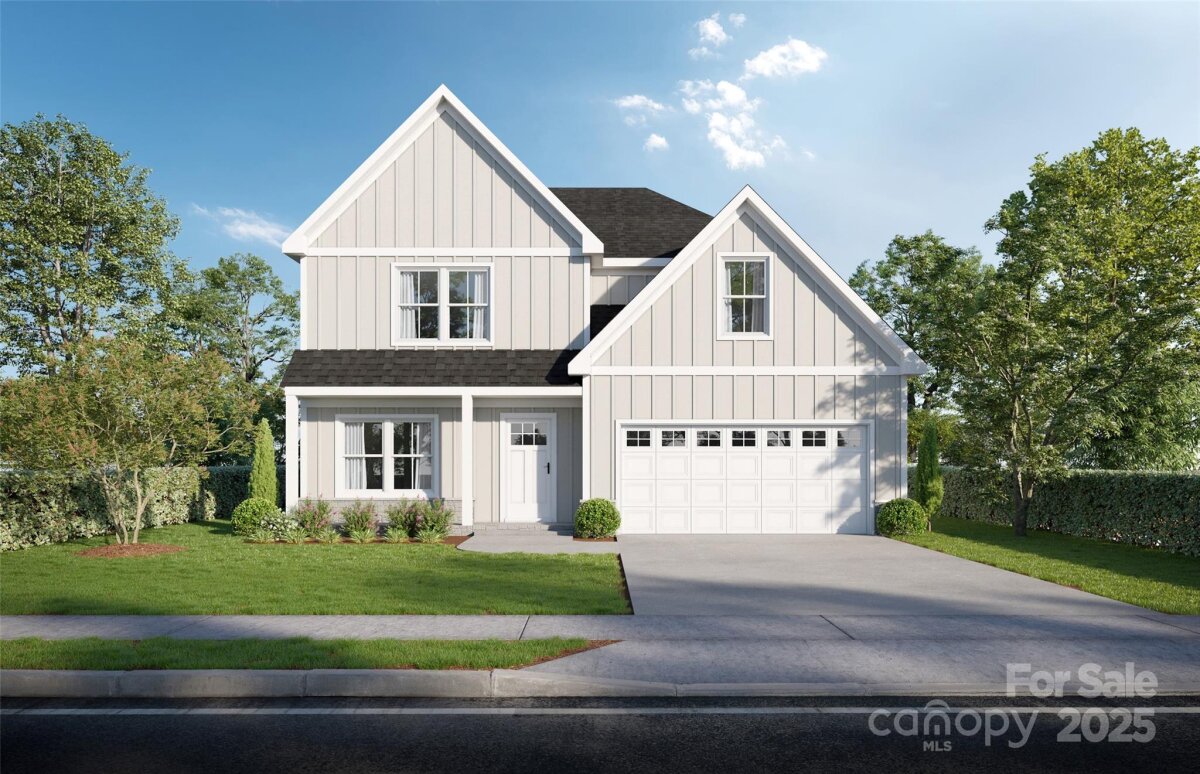Kannapolis, NC 28083
 Active
Active
Explore the Willow Plan, an exquisite 4-bedroom, 2.5-bathroom residence spanning 2,410 square feet. Boasting an open-concept layout that connects the welcoming living and dining areas to a contemporary kitchen. The primary suite includes an en-suite bathroom, while three additional bedrooms cater to your needs. The convenience of upstairs laundry and upgraded features enhances both space and practicality. Embrace the luxury of a 2-car garage with the drop zone you've always desired. Available exclusively through PRESPRO Homes & our preferred lender, take advantage of special financing with interest rates as low as 2.99%, 3.99% or 4.99%! Programs include: No down payment & No closing cost options, buy-before-you-sell solutions, financing for retirement age buyers* to purchase with no required monthly mortgage payment. Special financing for qualified buyers; subject to approval. *Lifestyle loan requires taxes, insurance & HOA.
Request More Info:
| MLS#: | 4289040 |
| Price: | $482,590 |
| Square Footage: | 2,410 |
| Bedrooms: | 4 |
| Bathrooms: | 2 Full, 1 Half |
| Special Conditions: | Third Party Approval,None |
| Acreage: | 0.24 |
| Year Built: | 2025 |
| Elementary School: | North Kannapolis |
| Middle School: | Kannapolis |
| High School: | Kannapolis |
| Waterfront/water view: | No |
| Parking: | Attached Garage |
| HVAC: | Central |
| HOA: | $600 / Annually |
| Main level: | Dining Room |
| Upper level: | Loft |
| Virtual Tour: | Click here |
| Listing Courtesy Of: | CEDAR REALTY LLC - kaitlynne@livecedar.com |



