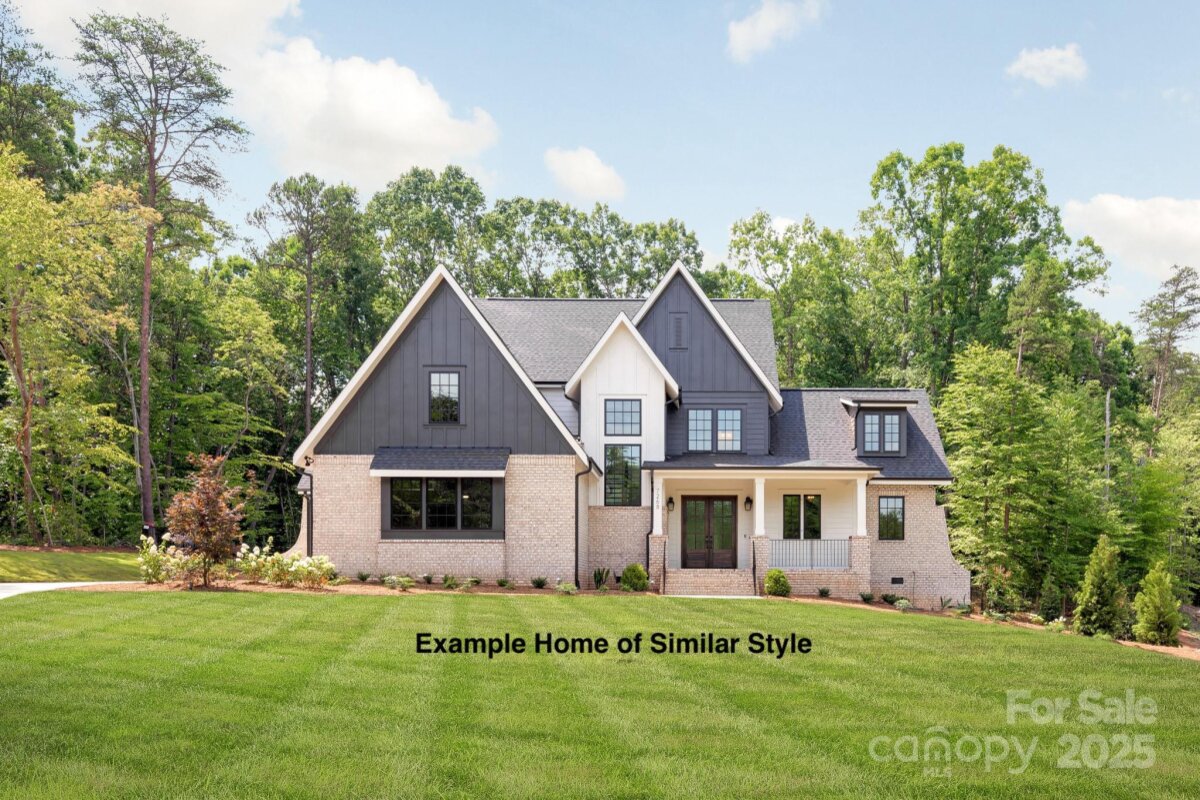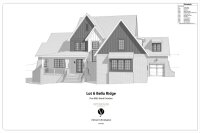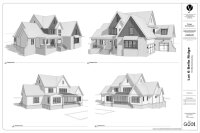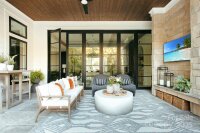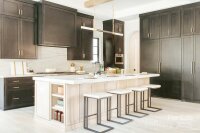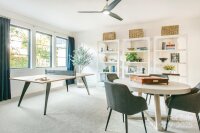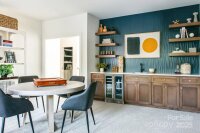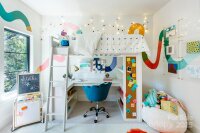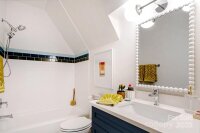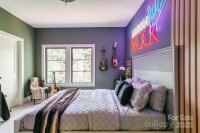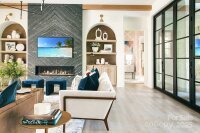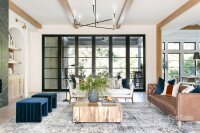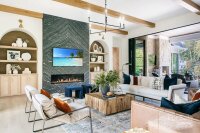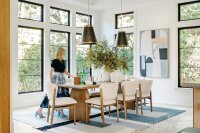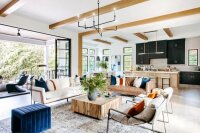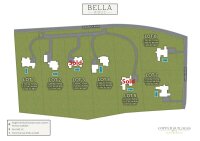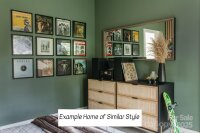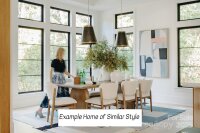Fort Mill, SC 29715
 Under Contract - Show
Under Contract - Show
This beautiful new home by award-winning Copper Builders sits on a spacious 1.6-acre homesite in Fort Mill’s top-rated schools. The exterior blends Eldorado Casa Blanca stone, Shoji White siding, Urbane Bronze shakes, and black windows for timeless curb appeal. Inside, enjoy an open floor plan with a stunning chef’s kitchen, ceiling-height cabinetry, a White Oak island, and Calcutta countertops. The great room with a custom arch opens to a dining area and screened porch ideal for entertaining. The main-level primary suite is a peaceful retreat with a vaulted ceiling and spa-like bath. A private guest suite is also on the main floor. Upstairs offers three bedrooms, two shared baths, a loft, and a spacious bonus room. Features include: • Real hardwood floors • Designer lighting, fans, and a three-car garage • Covered front porch, black gutters, and service doors Experience craftsmanship, comfort, and style — all on a private, peaceful lot near everything Fort Mill has to offer.
Request More Info:
| MLS#: | 4215656 |
| Price: | $1,674,900 |
| Square Footage: | 3,701 |
| Bedrooms: | 5 |
| Bathrooms: | 4 Full |
| Acreage: | 1.7 |
| Year Built: | 2025 |
| Elementary School: | Dobys Bridge |
| Middle School: | Forest Creek |
| High School: | Catawba Ridge |
| Waterfront/water view: | No |
| Parking: | Attached Garage |
| HVAC: | Forced Air |
| Main level: | Mud |
| Upper level: | Bedroom(s) |
| Listing Courtesy Of: | Better Homes and Garden Real Estate Paracle - michael@obluxury.com |



