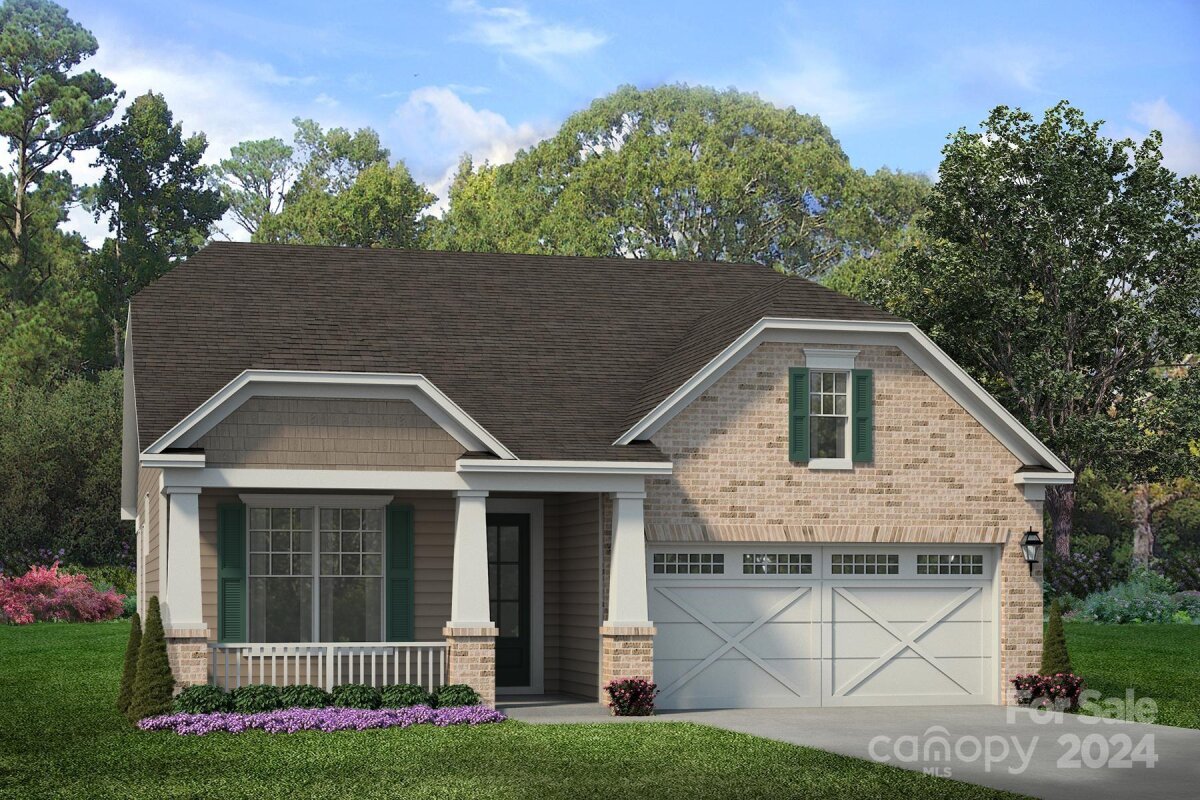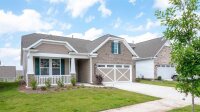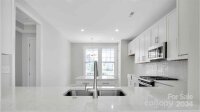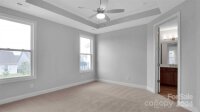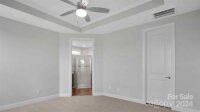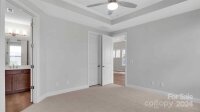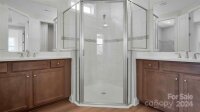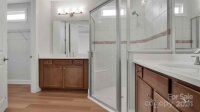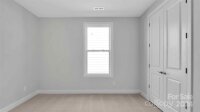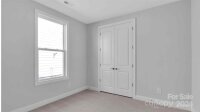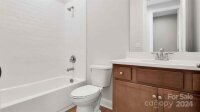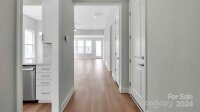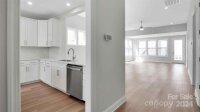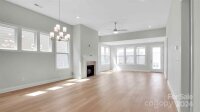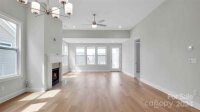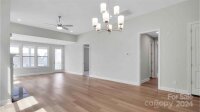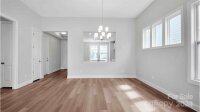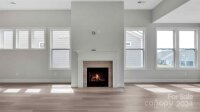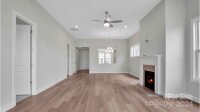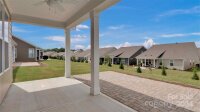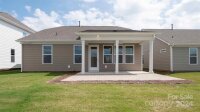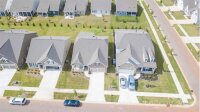Charlotte, NC 28215
 Under Contract - No Show
Under Contract - No Show
**NEW CONSTRUCTION** This Ashford floorplan offers 2-Bedroom, 2-Bath, and features a Northern-facing Sunroom that floods the space with natural light. The Great Room centers around a stunning fireplace with a granite hearth, creating a cozy yet sophisticated ambiance. The gourmet kitchen is equipped with Quartz countertops and a stainless-steel gas range, while the Owner’s Suite offers dual walk-in closets, a frameless glass shower, and separate vanities for ultimate comfort. A whole-house moulding package and upgraded lighting throughout bring timeless elegance to every room. The furnished laundry room features quartz counters, wall and base cabinets, and a stainless-steel undermount sink. Additional features include a spacious, extended 2-car garage with a 4-foot expansion for extra storage or workspace, plus energy-efficient spray foam insulation in the attic. Step outside and relax on the paver patio just off the covered lanai, perfect for entertaining or unwinding.
Request More Info:
| MLS#: | 4157331 |
| Price: | $492,990 |
| Square Footage: | 1,594 |
| Bedrooms: | 2 |
| Bathrooms: | 2 Full |
| Acreage: | 0.14 |
| Year Built: | 2024 |
| Elementary School: | Clear Creek |
| Middle School: | Northeast |
| High School: | Rocky River |
| Waterfront/water view: | No |
| Parking: | Driveway,Attached Garage,Garage Door Opener,Garage Faces Front,Keypad Entry |
| HVAC: | Central,Forced Air |
| Exterior Features: | In-Ground Irrigation,Lawn Maintenance |
| HOA: | $299 / Monthly |
| Main level: | Sunroom |
| Virtual Tour: | Click here |
| Listing Courtesy Of: | McLendon Real Estate Partners LLC - mmclendon@kolter.com |



