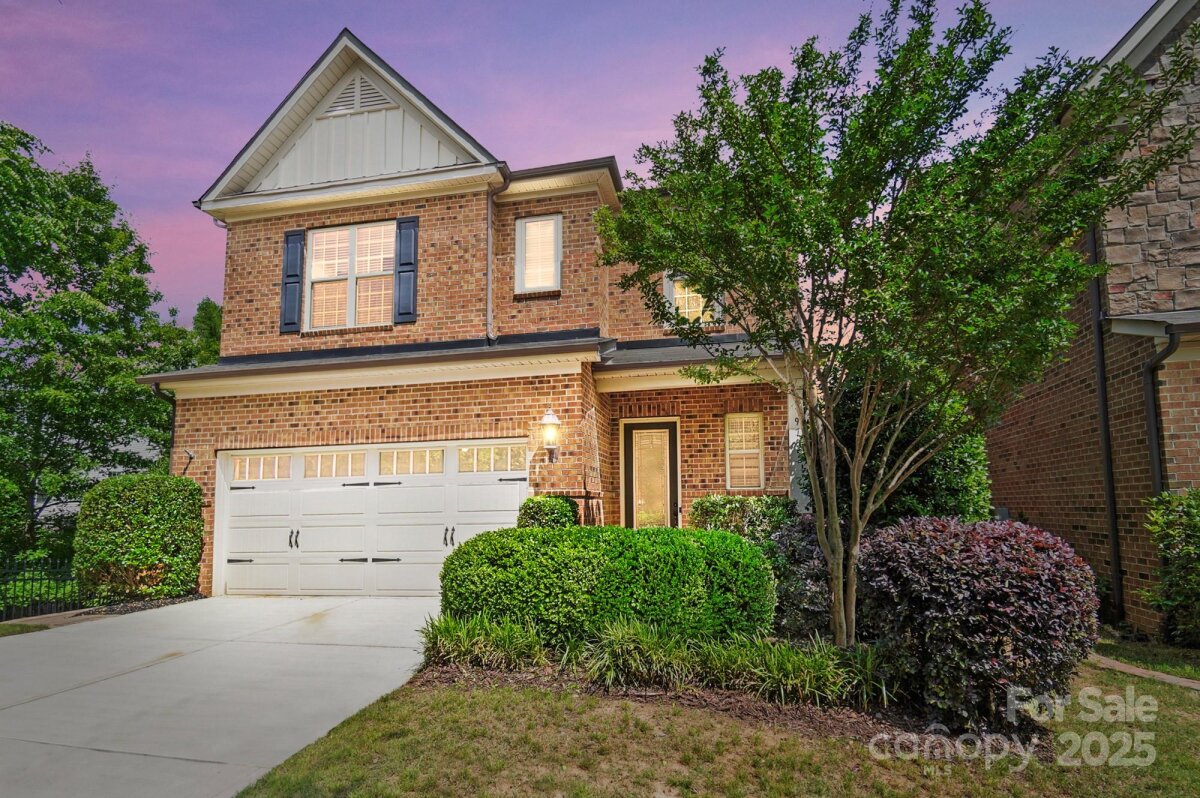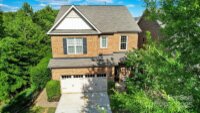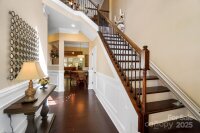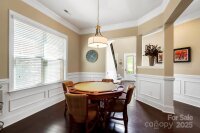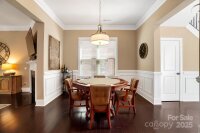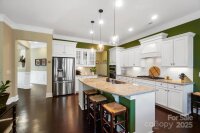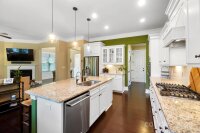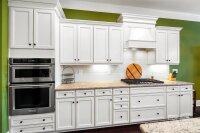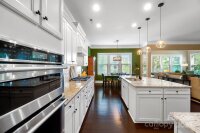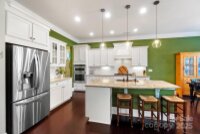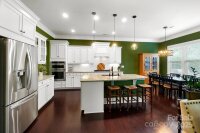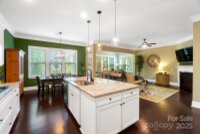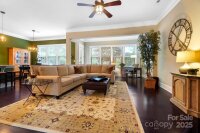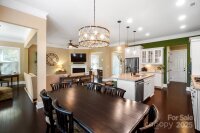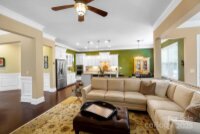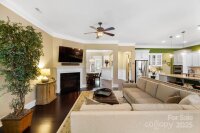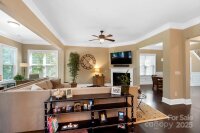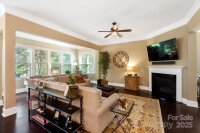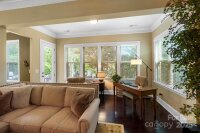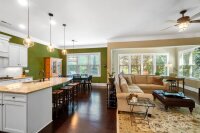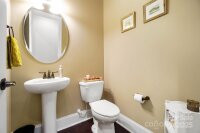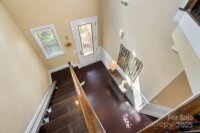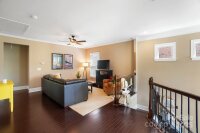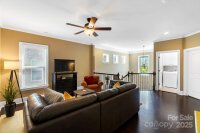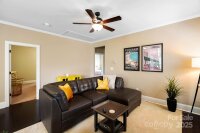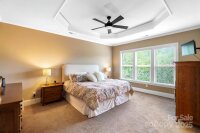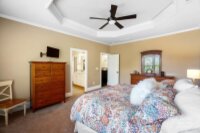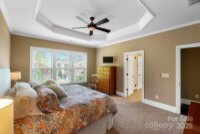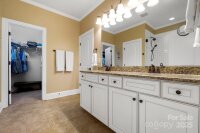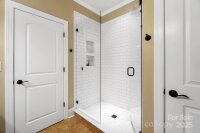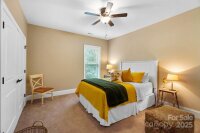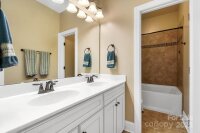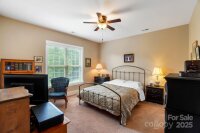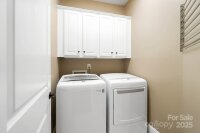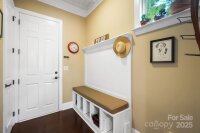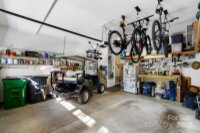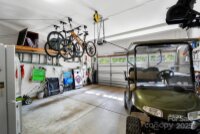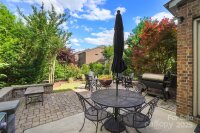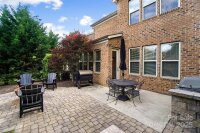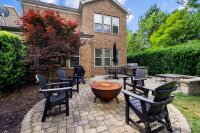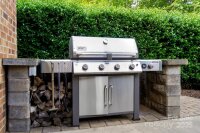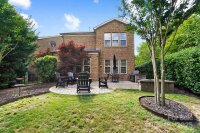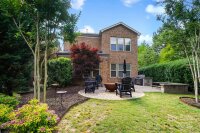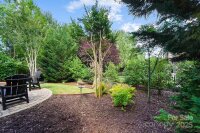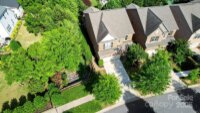Charlotte, NC 28277
 Under Contract - Show
Under Contract - Show
Impeccably maintained end-unit in one of Charlotte’s hottest zip codes—this home stuns from the moment you step inside. Rich hardwood floors, crown molding, and craftsman details set a warm, elegant tone. The open-concept layout features a chef’s kitchen with oversized island, stainless steel appliances, gas range, and subway tile backsplash, flowing seamlessly into the spacious living room with gas fireplace and sunlit views of the serene backyard. Upstairs offers a versatile loft/bonus area, leading to a tray-ceiling primary suite with dual vanities, tiled shower, and walk-in closet. Two additional bedrooms, a tiled guest bath, and full upstairs laundry add convenience. Step outside to a custom stone patio with built-in fire pit, grill station, and lush landscaping. Big Seller Upgrades Include: Whole House Generator (emergency backup power), custom paver sidewalk & rear patio, custom landscaping, RO System, Home stair lift, & newer shower.
Request More Info:
| MLS#: | 4253750 |
| Price: | $720,000 |
| Square Footage: | 2,640 |
| Bedrooms: | 3 |
| Bathrooms: | 2 Full, 1 Half |
| Acreage: | 0.13 |
| Year Built: | 2015 |
| Elementary School: | Knights View |
| Middle School: | Community House |
| High School: | Ardrey Kell |
| Waterfront/water view: | No |
| Parking: | Driveway,Attached Garage |
| HVAC: | Forced Air,Natural Gas |
| Main level: | Kitchen |
| Upper level: | Laundry |
| Listing Courtesy Of: | EXP Realty LLC Ballantyne - 704-778-5007 |



