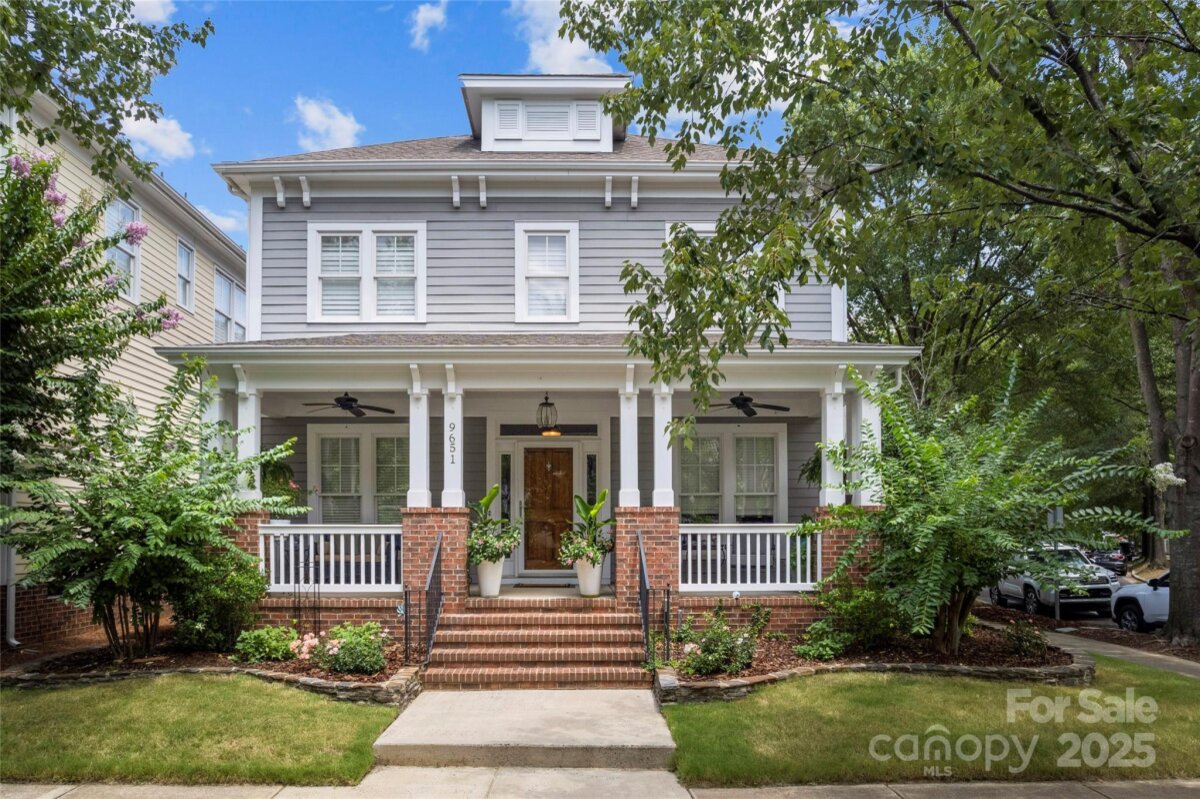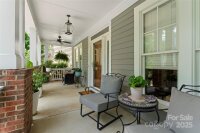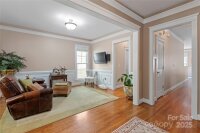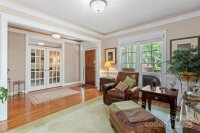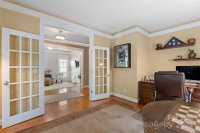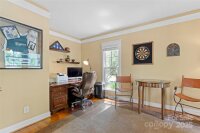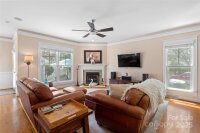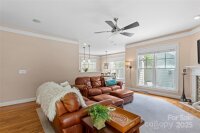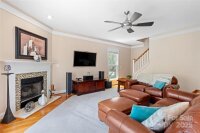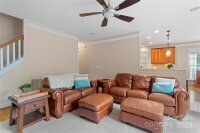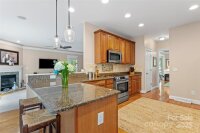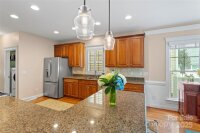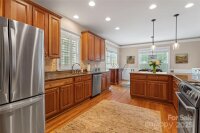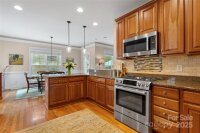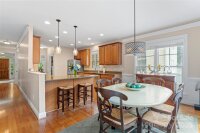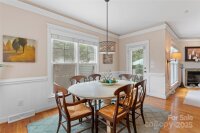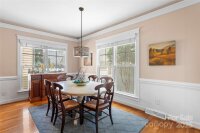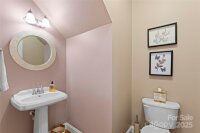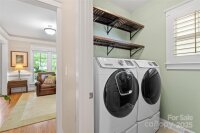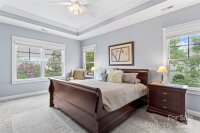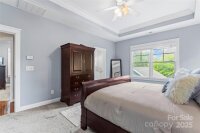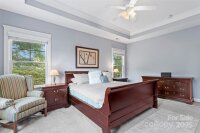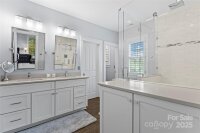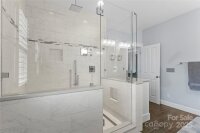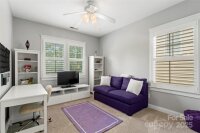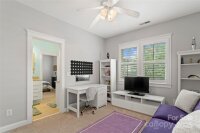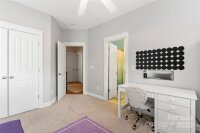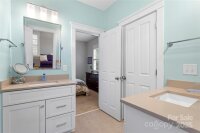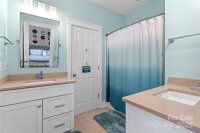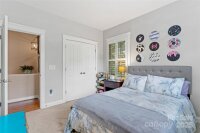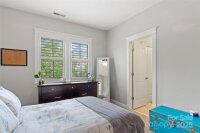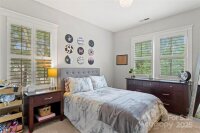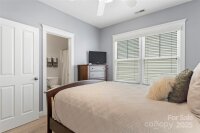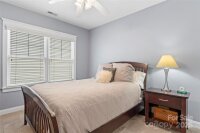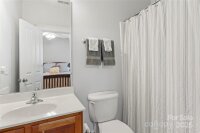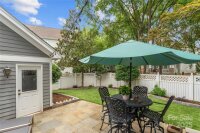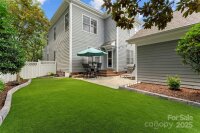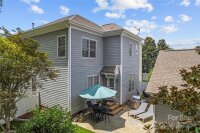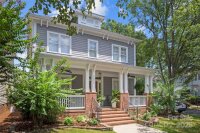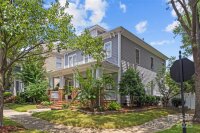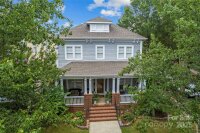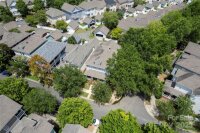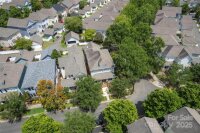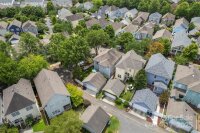Charlotte, NC 28277
 Coming soon
Coming soon
Tree lined streets lead you to this charming Charleston style home featuring a rocking chair porch & professional landscaping. Step inside to find a grand foyer that leads to a formal dining room, study w. french doors, powder room, conveniently located laundry room, a well appointed kitchen featuring 42" cherry cabinetry, granite counters, Bosch appliances, breakfast bar w. pendant lighting, breakfast room & an oversized great room w. slate surround fireplace. The main level features 9 foot ceilings, hardwoods & crown molding throughout. On the upper level you will find a spacious primary suite w. tray ceiling & luxury bath w. his/hers vanity, quartz counters, walk-in shower & heated floors. 3 generous size secondary bedrooms w. large closets & 2 full baths complete the upper level. Enjoying the outdoors is easy from the fenced back yard w. stone patio, turf landscape & oversized 2-car garage w. attic storage. Great location WALKABLE to Blakeney shopping, dining & the community pool!
Request More Info:
| MLS#: | 4279211 |
| Price: | $685,000 |
| Square Footage: | 2,517 |
| Bedrooms: | 4 |
| Bathrooms: | 3 Full, 1 Half |
| Acreage: | 0.13 |
| Year Built: | 2002 |
| Elementary School: | Polo Ridge |
| Middle School: | Jay M. Robinson |
| High School: | Ballantyne Ridge |
| Waterfront/water view: | No |
| Parking: | Detached Garage,Garage Door Opener,Garage Faces Rear,Keypad Entry |
| HVAC: | Central,Forced Air,Natural Gas |
| HOA: | $275 / Quarterly |
| Main level: | Kitchen |
| Upper level: | Bathroom-Full |
| Virtual Tour: | Click here |
| Listing Courtesy Of: | RE/MAX Executive - brian@thebelchergroup.com |



