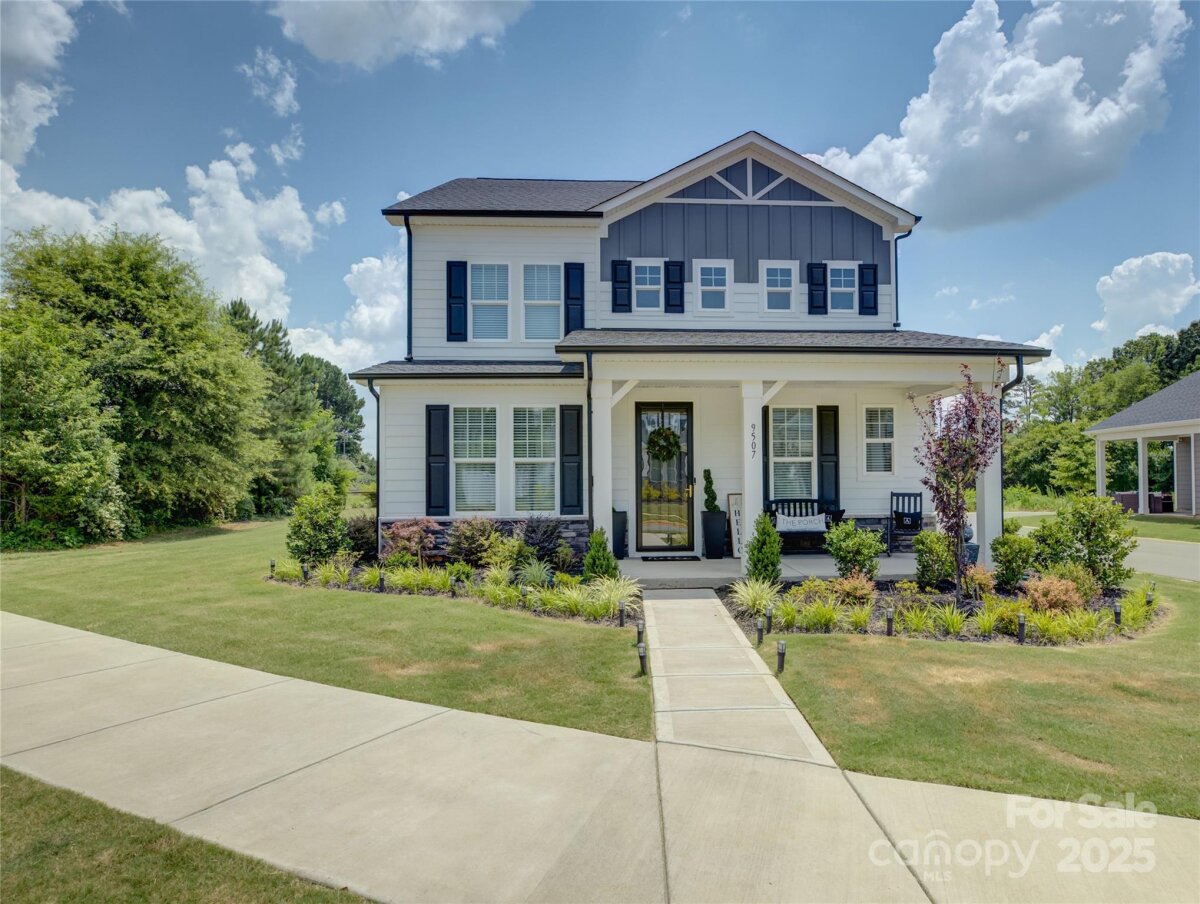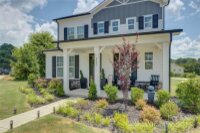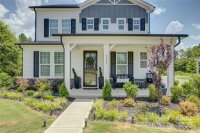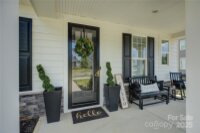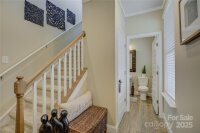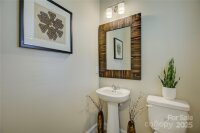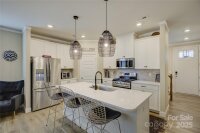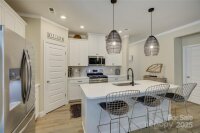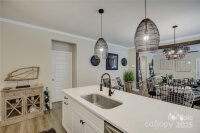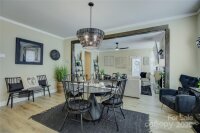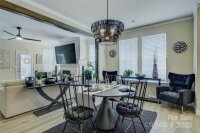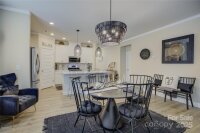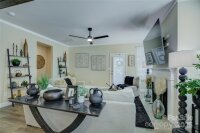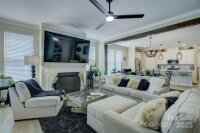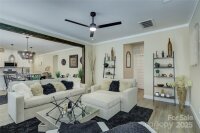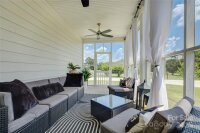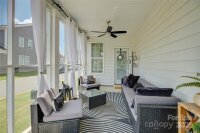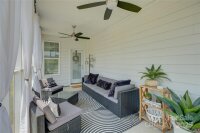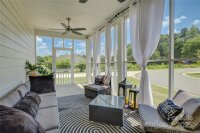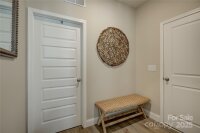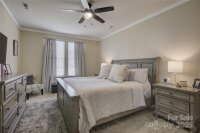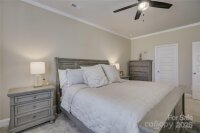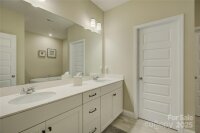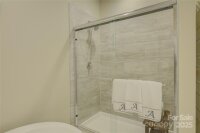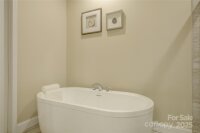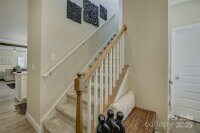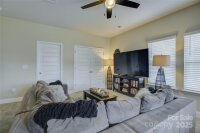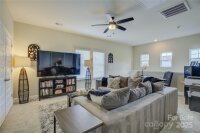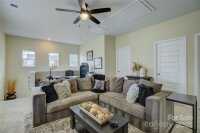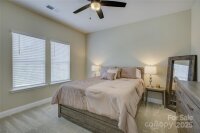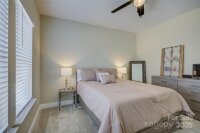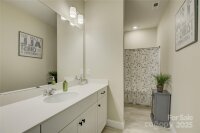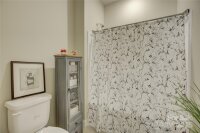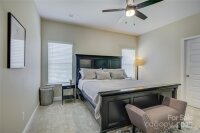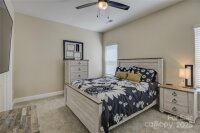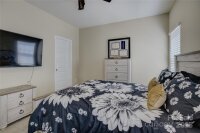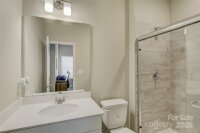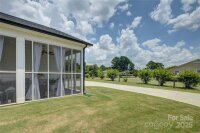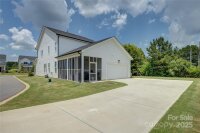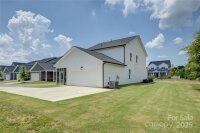Huntersville, NC 28078
 Under Contract - Show
Under Contract - Show
Better than new home just steps from historic Edgewood Farm in beautiful Huntersville. Easton floor plan with tons of upgrades and decorative features. The private main-level owner's suite is a true oasis, featuring a quartz dual vanity, shower, and a luxurious free-standing tub. Custom, walk-in closet with tons of storage. The open, L-shaped kitchen, complete with stainless steel appliances and a large island, flows seamlessly into the sun-drenched dining and living areas. Enjoy serene evenings on your newly added screened porch. A convenient laundry/mud room connects to the spacious two-car garage. Upstairs, a versatile bonus room awaits, alongside two additional bedrooms and a full bath. Third bedroom upstairs boasts an en-suite bathroom.
Request More Info:
| MLS#: | 4276054 |
| Price: | $530,000 |
| Square Footage: | 2,542 |
| Bedrooms: | 4 |
| Bathrooms: | 3 Full, 1 Half |
| Acreage: | 0.18 |
| Year Built: | 2023 |
| Elementary School: | Blythe |
| Middle School: | J.M. Alexander |
| High School: | North Mecklenburg |
| Waterfront/water view: | No |
| Parking: | Driveway,Attached Garage |
| HVAC: | Forced Air,Natural Gas |
| HOA: | $600 / Annually |
| Main level: | Kitchen |
| Upper level: | Bedroom(s) |
| Virtual Tour: | Click here |
| Listing Courtesy Of: | Allen Tate Charlotte South - tara.diggs@allentate.com |



