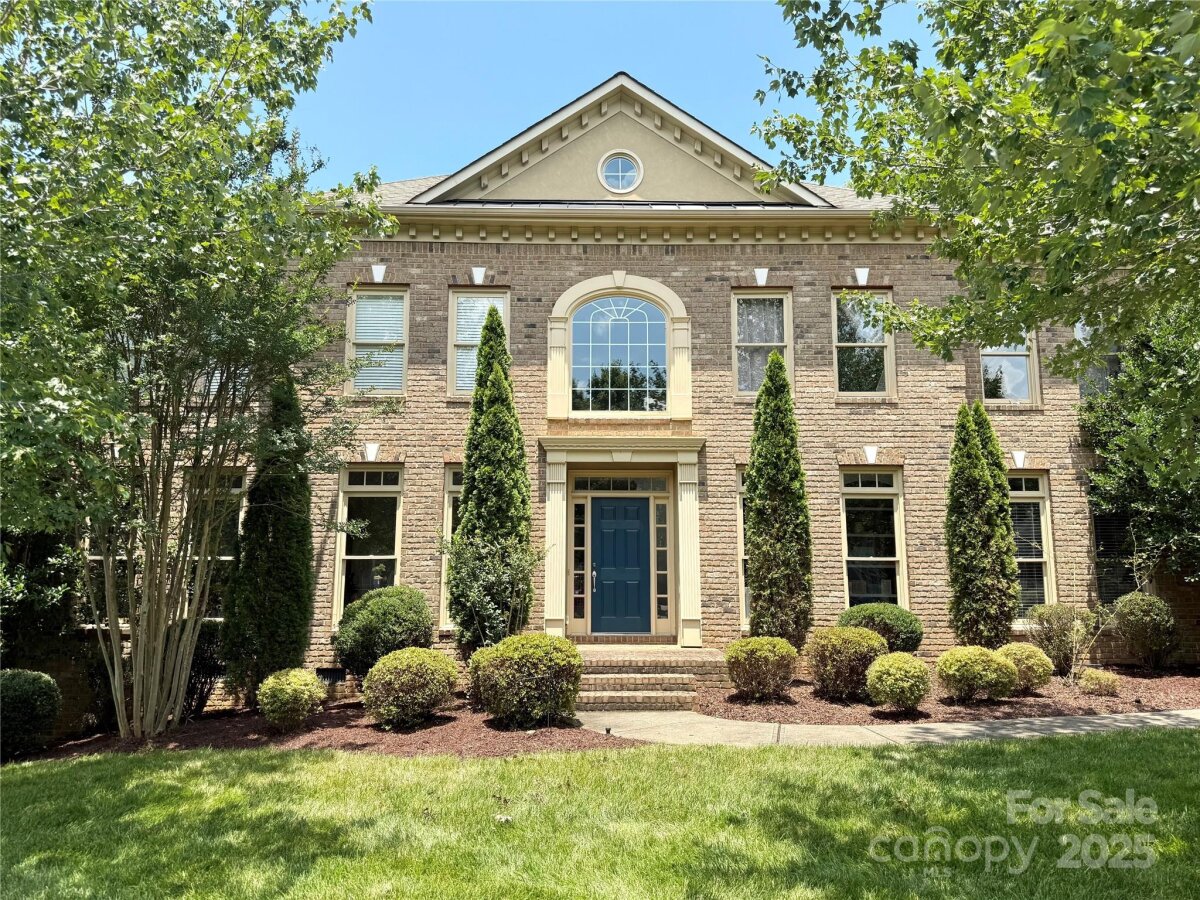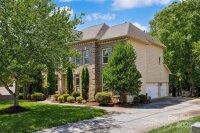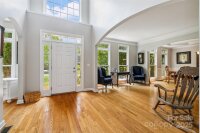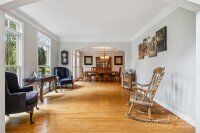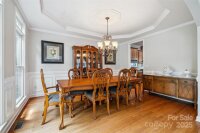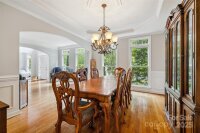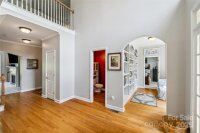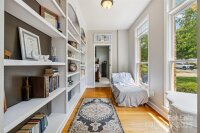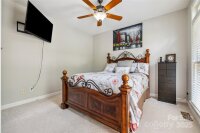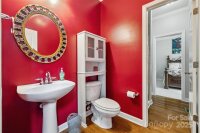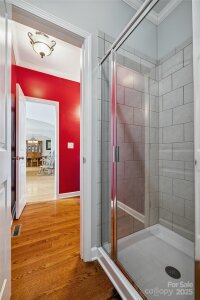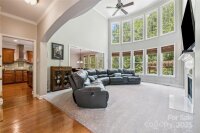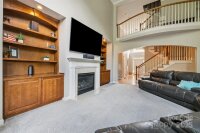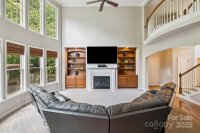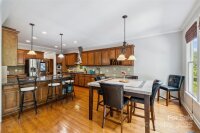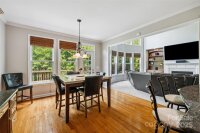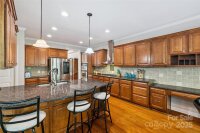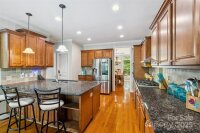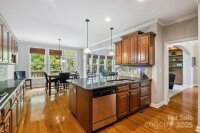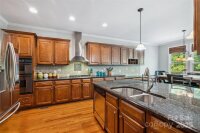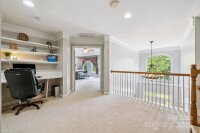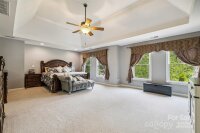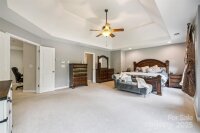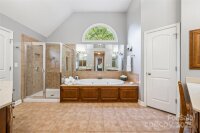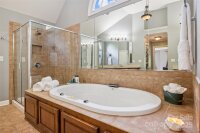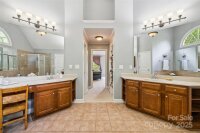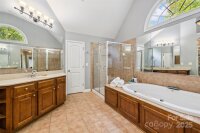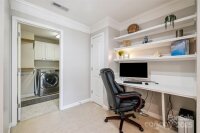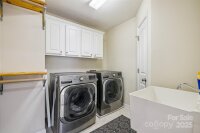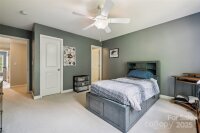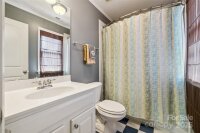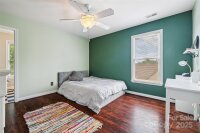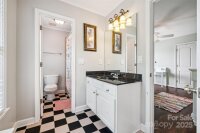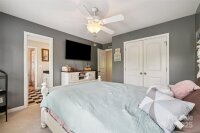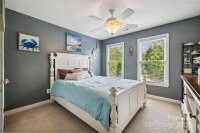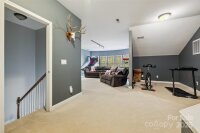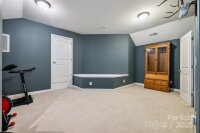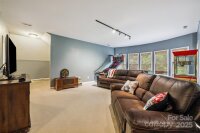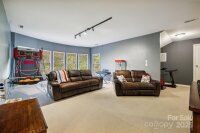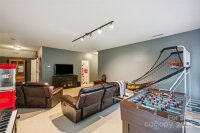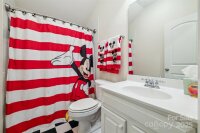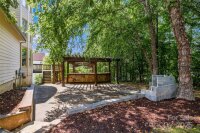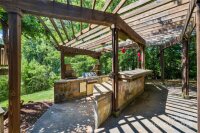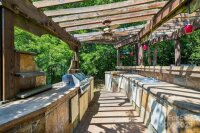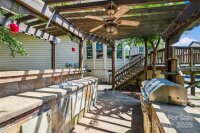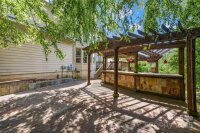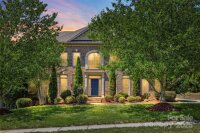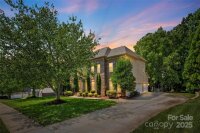Indian Land, SC 29707
 Under Contract - Show
Under Contract - Show
This well appointed John Wieland home sits on a wooded lot, on a well established street. The grand 2 story foyer offers a great entrance as you walk into a nice bright and open foyer. Stunning Whitney plan has formal areas, large two story windows for plenty of light, and a bedroom & bath on the main level. Gourmet kitchen with oversized Granite Island, tons of counter space and storage, Wall Oven, Gas Range and SS Appliances. Upstairs is the large Primary Bedroom with a spa-like Primary Bath featuring Dual Walk In Closets, Split Dual Vanity, Walk In Shower, and Whirlpool Tub. There are 3 other bedrooms and 2 baths on the second. The third floor offers a Bonus Room with great space with many options for use, and another full bath. There is still a ton of Walk In Attic space for storage on the third level. Outside, this home features an Outdoor Kitchen with a Pergola and Patio that is truly incredible. The 3 car garage has epoxy flooring. Close proximity to Clubhouse and amenities.
Request More Info:
| MLS#: | 4275785 |
| Price: | $850,000 |
| Square Footage: | 4,399 |
| Bedrooms: | 5 |
| Bathrooms: | 5 Full |
| Acreage: | 0.27 |
| Year Built: | 2005 |
| Elementary School: | Indian Land |
| Middle School: | Indian Land |
| High School: | Indian Land |
| Waterfront/water view: | No |
| Parking: | Attached Garage |
| HVAC: | Central,Natural Gas,Zoned |
| Exterior Features: | In-Ground Irrigation,Outdoor Kitchen |
| HOA: | $330 / Quarterly |
| Main level: | Bedroom(s) |
| Upper level: | Bathroom-Full |
| Third level: | Bathroom-Full |
| Listing Courtesy Of: | Keller Williams Connected - josh@courtrightgroup.com |



