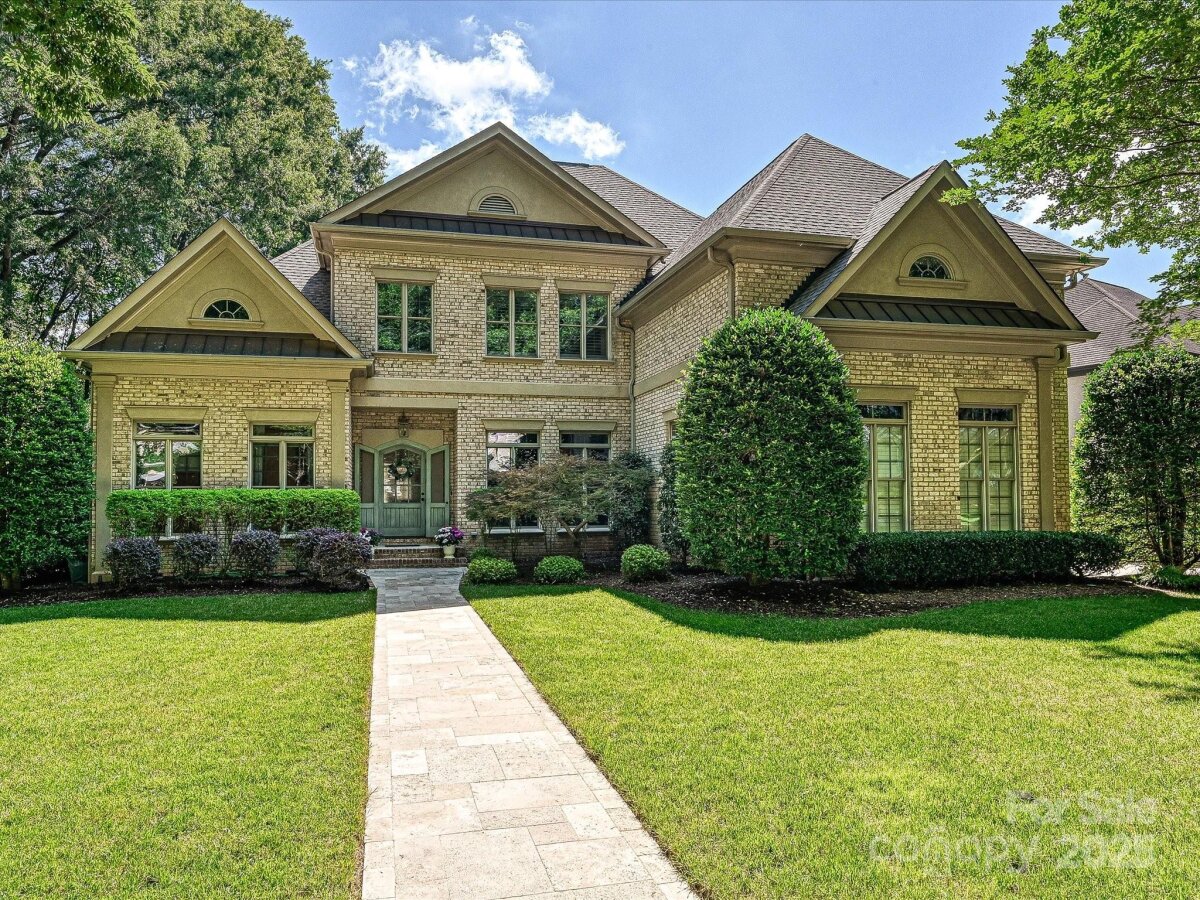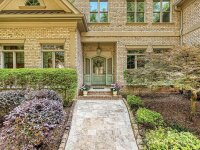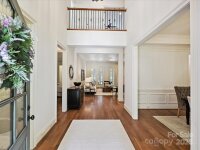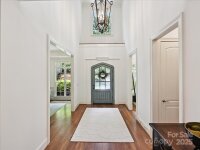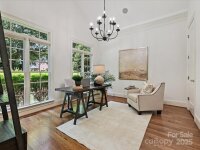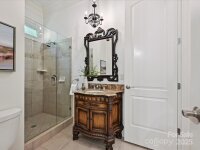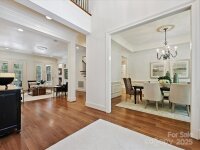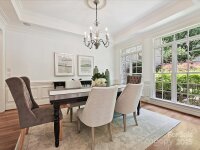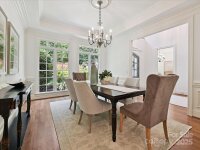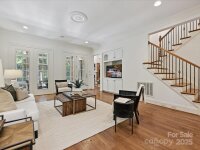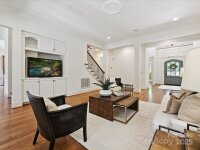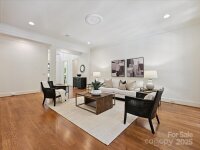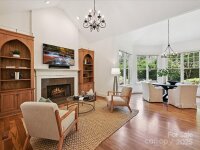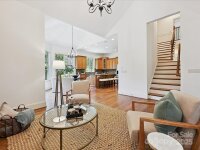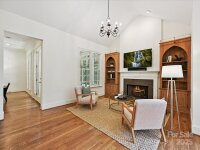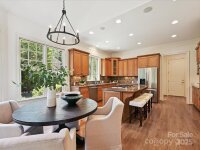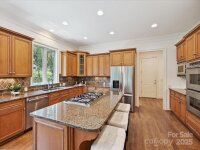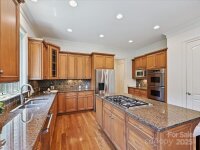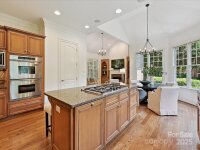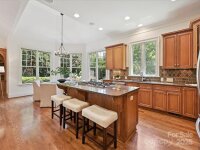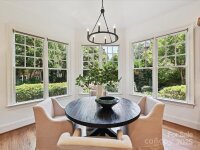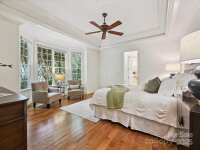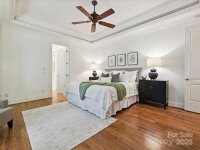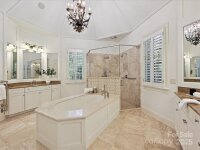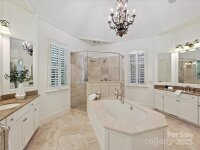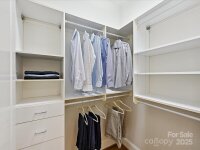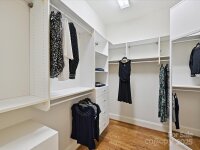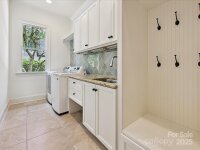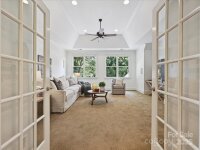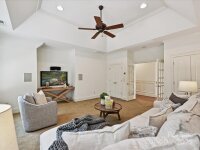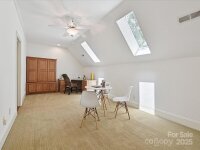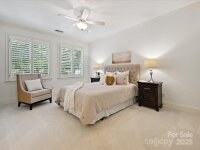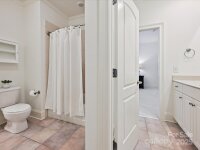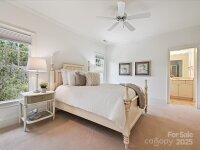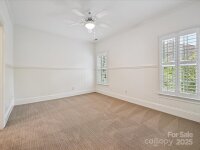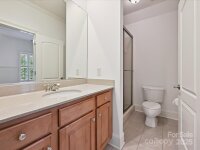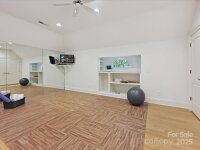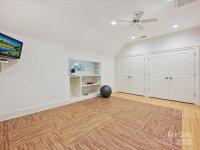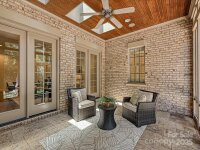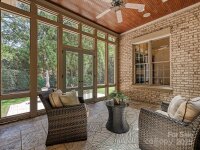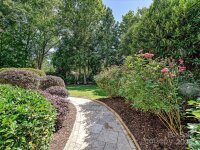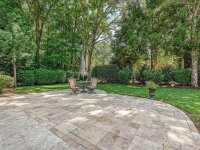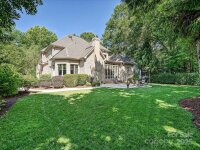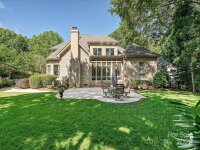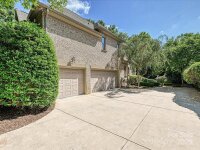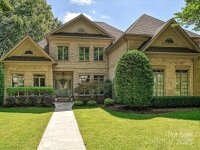Charlotte, NC 28277
 Under Contract - No Show
Under Contract - No Show
Stunning custom home nestled in South Charlotte's coveted Highgrove community. This all-brick home features 10-ft ceilings on main, hardwood floors, heavy moldings & fresh paint throughout. First floor Primary Suite includes double walk-in closets & organizer systems and a Primary Bath w/ oversized walk-in shower, soaking tub, designer marble & heated floors. The Main Floor also includes a spacious Dining Room, Great Room with built-ins, Kitchen & Breakfast Nook attached to a Keeping Rm w/fireplace, built-ins & rear staircase. BR2 on Main with bath access could be an office. The upper level has 3 secondary bedrooms, all generously sized w/walk-in closets & bathroom access, plus 3 bonus rooms (Media, Exercise/Dance & Flex) and walk-in storage. The screened porch leads to a large travertine patio and a beautifully landscaped & fenced yard. Close to top-rated schools and Ballantyne/Blakeney.
Request More Info:
| MLS#: | 4276685 |
| Price: | $1,450,000 |
| Square Footage: | 4,592 |
| Bedrooms: | 5 |
| Bathrooms: | 4 Full |
| Acreage: | 0.34 |
| Year Built: | 2003 |
| Elementary School: | Hawk Ridge |
| Middle School: | Community House |
| High School: | Ardrey Kell |
| Waterfront/water view: | No |
| Parking: | Attached Garage,Garage Faces Side |
| HVAC: | Heat Pump |
| Exterior Features: | In-Ground Irrigation |
| HOA: | $712 / Semi-Annually |
| Main level: | Bedroom(s) |
| Upper level: | Media Room |
| Listing Courtesy Of: | Allen Tate Charlotte South - carl.richmond@allentate.com |



