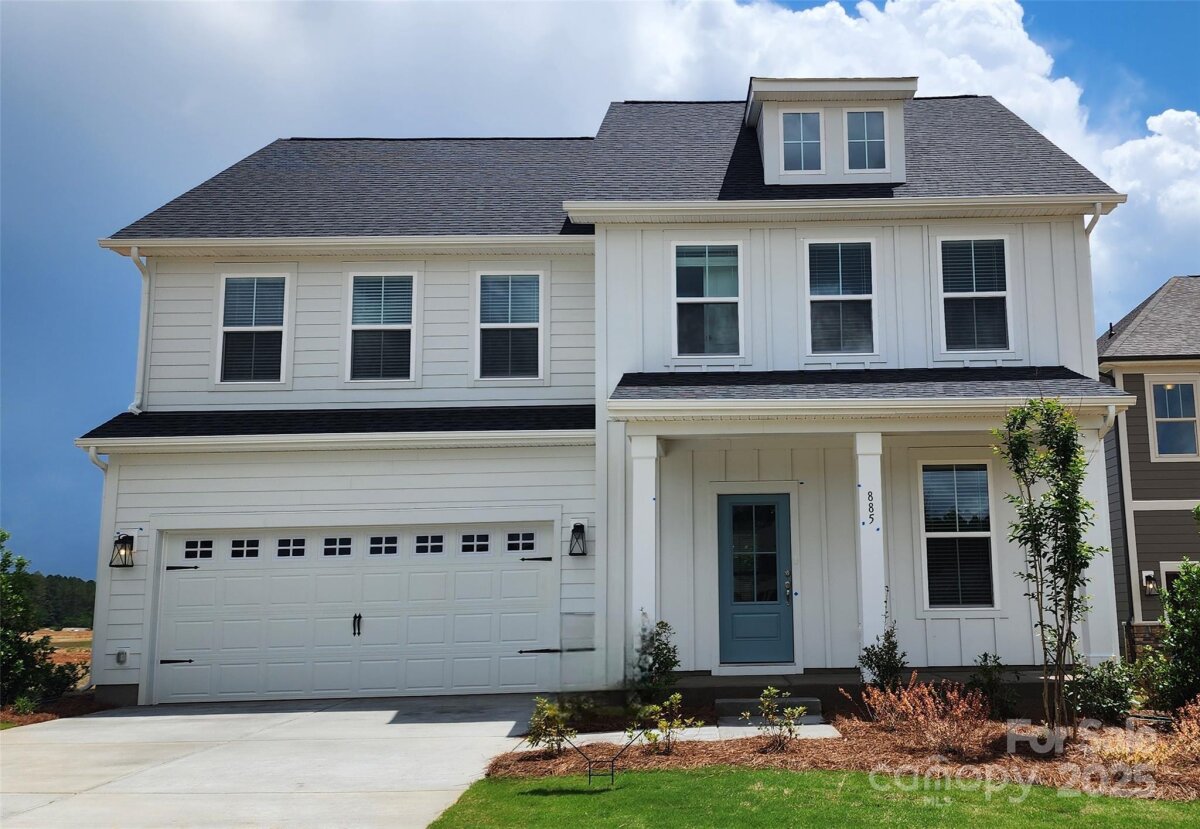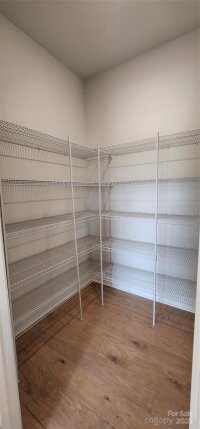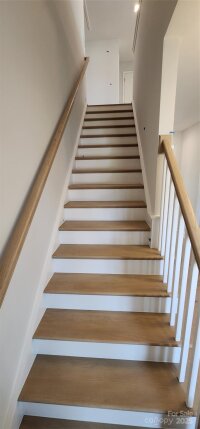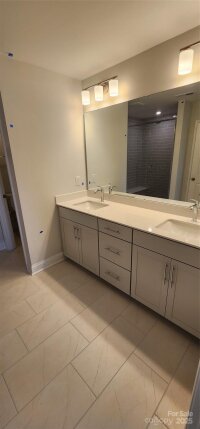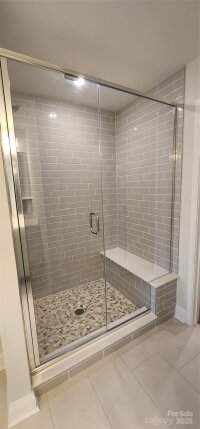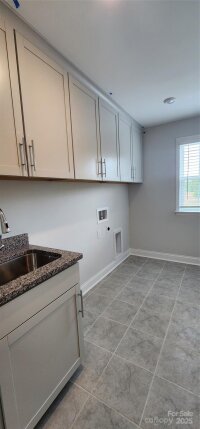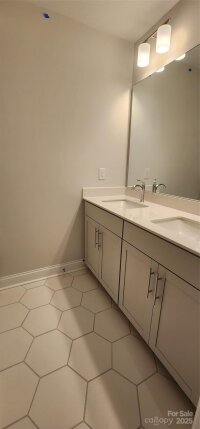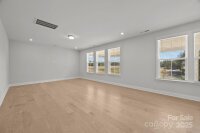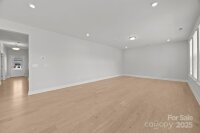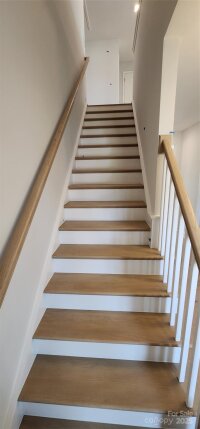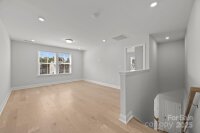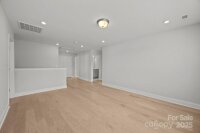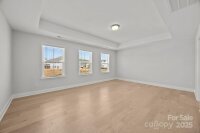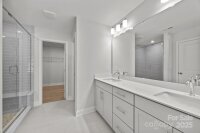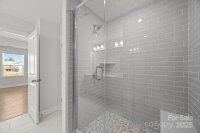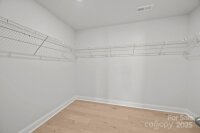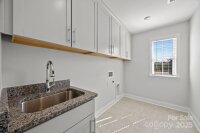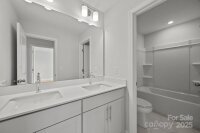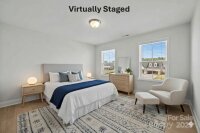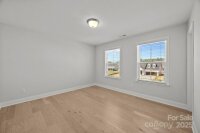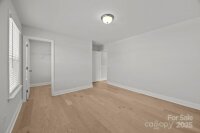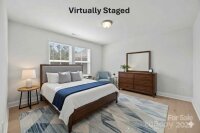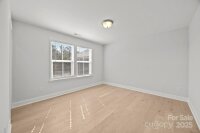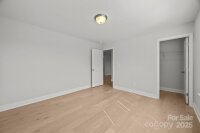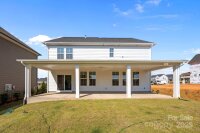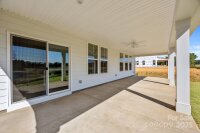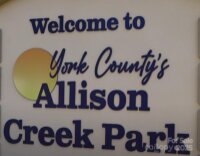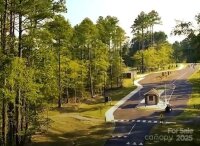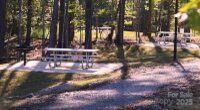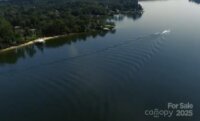York, SC 29745
 Under Contract - No Show
Under Contract - No Show
The only new construction community closest to Allison Creek Park, starting from the $400’s. The Burton 2! The only home with hardwoods throughout entire home, other than wet areas which are tile. This brand new plan offers a spacious 2491 sq ft with 3 bedrooms, 2.5 baths, & 2 car garage. The open-concept layout includes a gourmet kitchen that offers stainless steel appliances, farmhouse sink, under cabinet lighting & spacious island that is perfect for entertaining. The main floor also includes a large great room, breakfast area, & private study with french doors. The second floor is home to a luxurious primary suite (tile shower with seat, dual-sink vanity, and a spacious walk-in closet), two additional large bedrooms, a full bath with double sink vanity, plus an open loft for additional space. Allison Creek Park is within walking distance of the community and is a 160-acre park located on the shores of Lake Wylie. Allison Creek offers guests a wide variety of day use recreational opportunities including 4 boat ramps, a kayak/canoe launch, a fishing dock, 3 miles of trails, a playground, and picnic shelters. The newly established campground at Allison Creek has 33 full hook-up RV campsites and 16 primitive tent sites that can be booked for overnight stays in the park. Lakeside Glen is also conveniently located to Rock Hill, Belmont, York, Fort Mill, Uptown Charlotte & more!
Request More Info:
| MLS#: | 4259352 |
| Price: | $499,900 |
| Square Footage: | 2,491 |
| Bedrooms: | 3 |
| Bathrooms: | 2 Full, 1 Half |
| Acreage: | 0.17 |
| Year Built: | 2025 |
| Elementary School: | Bethal |
| Middle School: | Oakridge |
| High School: | Clover |
| Waterfront/water view: | No |
| Parking: | Driveway,Attached Garage,Garage Door Opener,Garage Faces Front,Keypad Entry |
| HVAC: | Natural Gas,Zoned |
| HOA: | $1200 / Annually |
| Main level: | Family Room |
| Upper level: | Loft |
| Virtual Tour: | Click here |
| Listing Courtesy Of: | DRB Group of North Carolina, LLC - mariaphillips@drbgroup.com |



