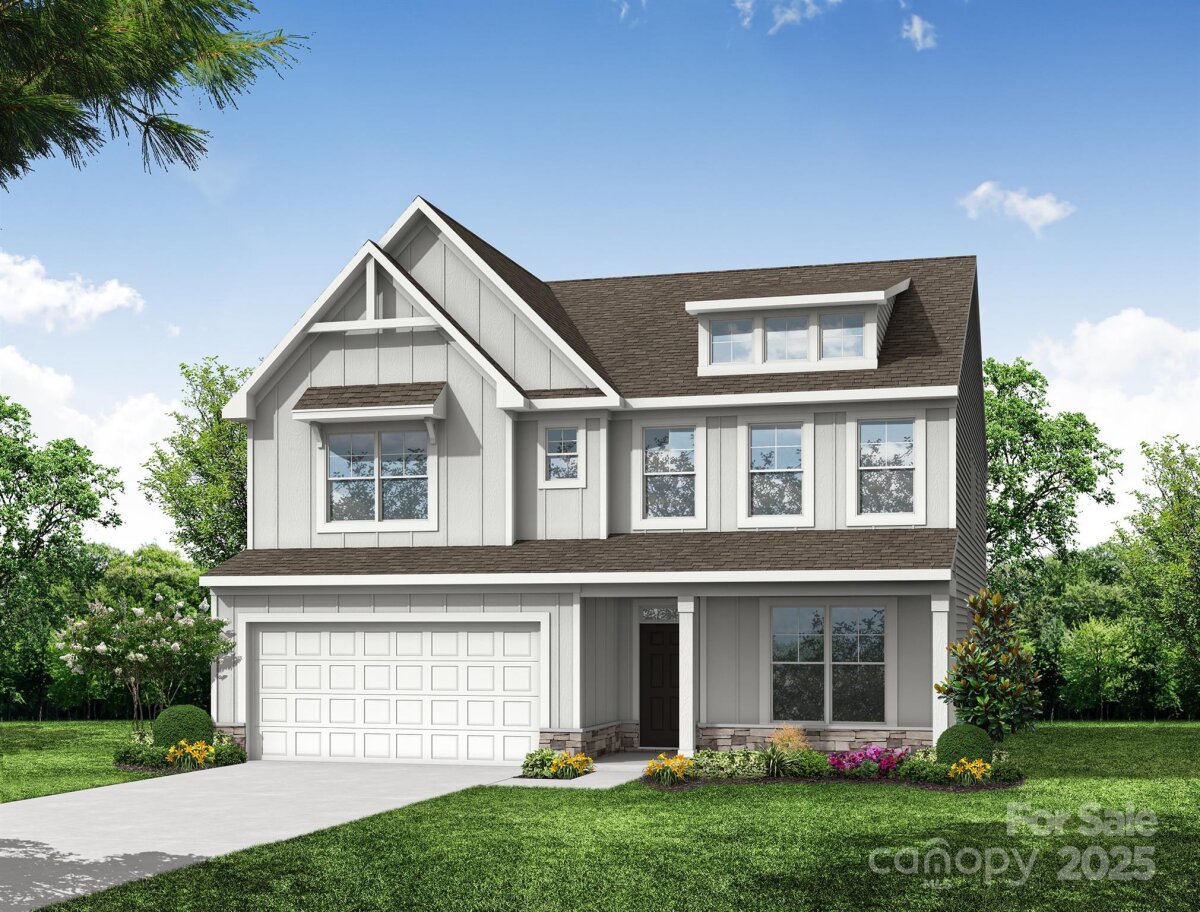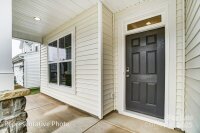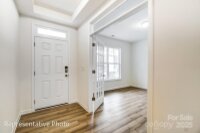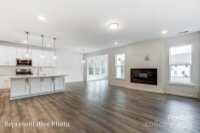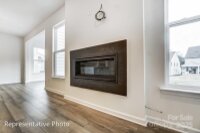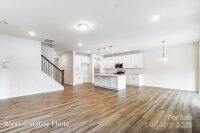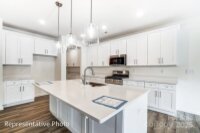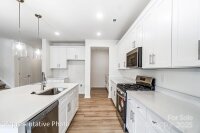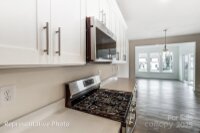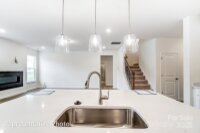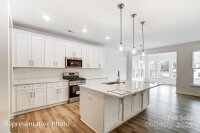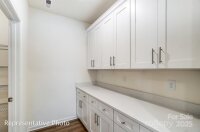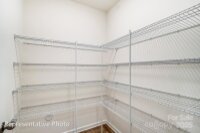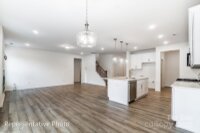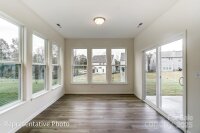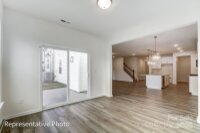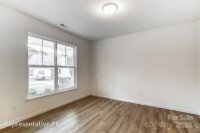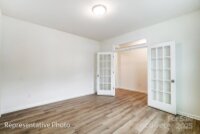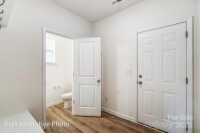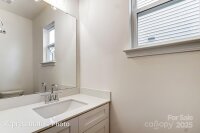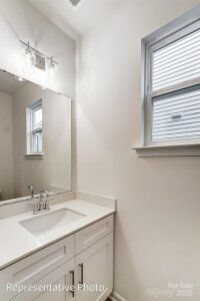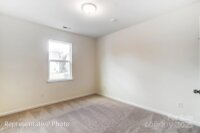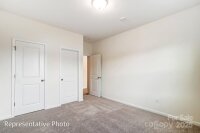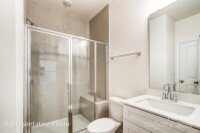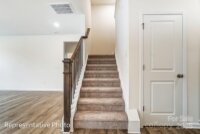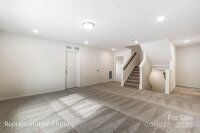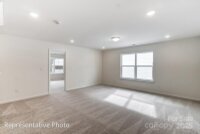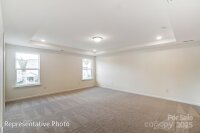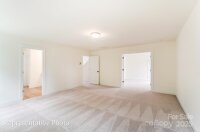Charlotte, NC 28215
 Active
Active
Welcome to Grier Meadows, a new construction community in Charlotte! This beautiful Davidson floorplan offers 5 beds/4 baths & over 3,500 square feet of living space. The main floor features a guest suite with access to a full bathroom, butler's pantry leading to dining room, & family room w/ a cosmo gas fireplace, and a breakfast area. The beautiful kitchen features white cabinets w/ crown molding & quartz countertops, along with stainless-steel appliances. The 2nd floor includes the spacious primary suite w/ a sitting room, complete with Luxury primary bath featuring garden tub, tile shower & large walk-in-closet. Additionally, there are 2 additional bedrooms, a loft, laundry room & bathroom upstairs. The 3rd floor features an additional bed & bath. Other features include quartz counters in all baths, composite stair treads & more! Enjoy your sunroom with an additional 12x12 patio! Located across the street from Reedy Creek Park and Nature Preserve!
Request More Info:
| MLS#: | 4256993 |
| Price: | $611,500 |
| Square Footage: | 3,612 |
| Bedrooms: | 5 |
| Bathrooms: | 4 Full |
| Acreage: | 0.14 |
| Year Built: | 2025 |
| Elementary School: | Grove Park |
| Middle School: | North Ridge |
| High School: | Rocky River |
| Waterfront/water view: | No |
| Parking: | Attached Garage,Garage Door Opener,Garage Faces Front |
| HVAC: | Forced Air,Natural Gas |
| HOA: | $900 / Annually |
| Main level: | Sunroom |
| Upper level: | Bedroom(s) |
| Third level: | Bedroom(s) |
| Listing Courtesy Of: | Eastwood Homes - mconley@eastwoodhomes.com |



