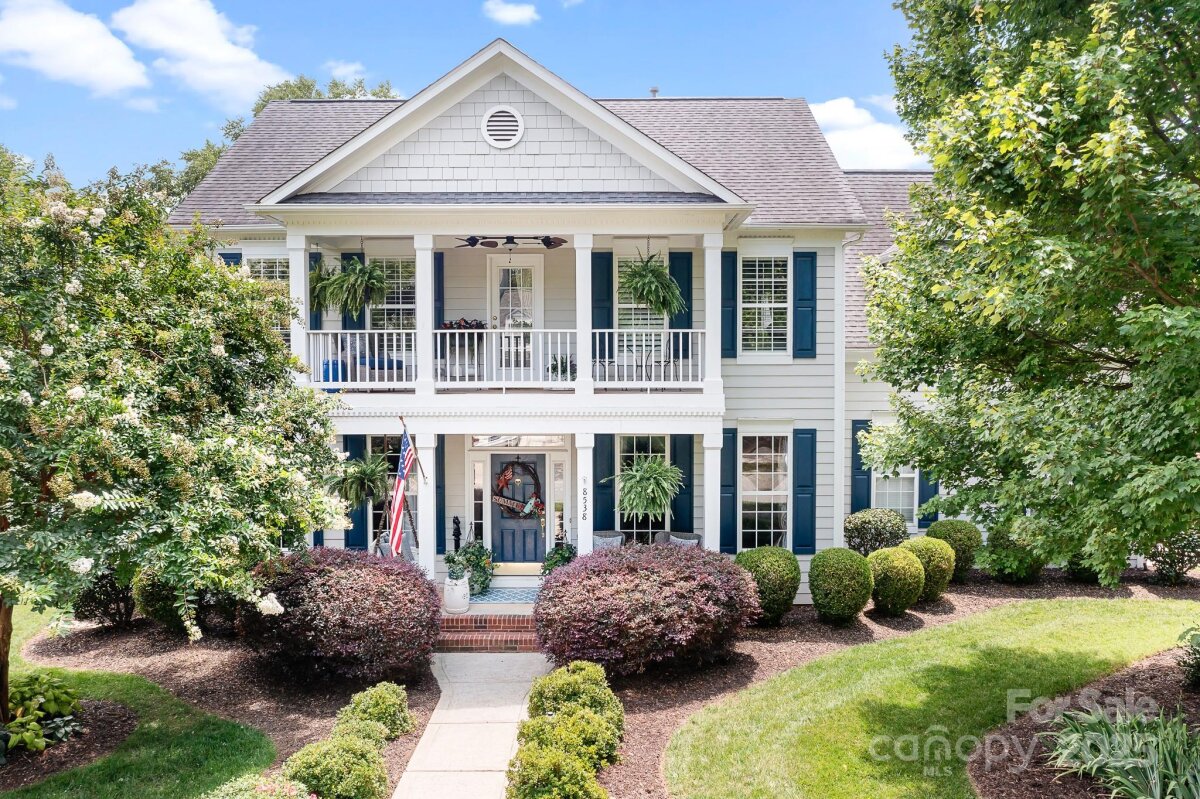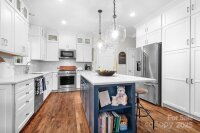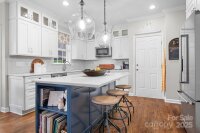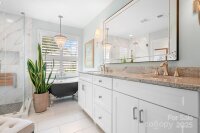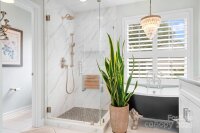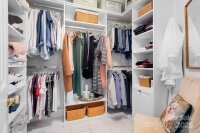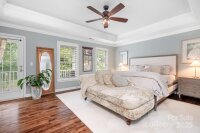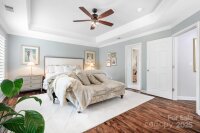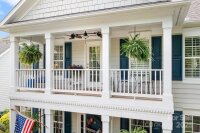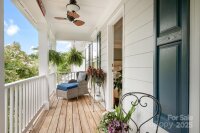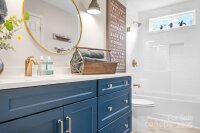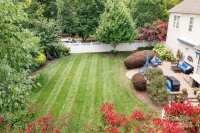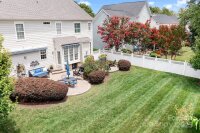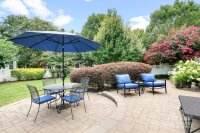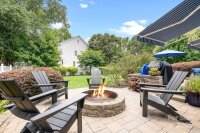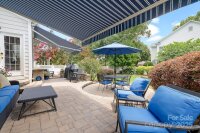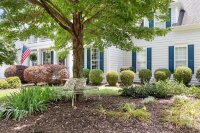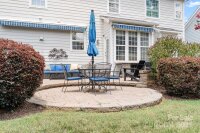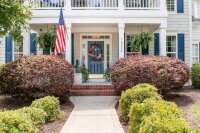Huntersville, NC 28078
 Coming soon
Coming soon
A recent, top-to-bottom remodel has transformed every corner of this stunning home in Birkdale Village. A rare 4 bedroom floor plan that includes a dedicated office, formal dining AND a bonus room. An incredible kitchen with floor-to-ceiling cabinetry for exceptional storage, quartz counters, subway tile backsplash, and KitchenAid stainless appliances are the perfect canvas for anyone's taste. The primary suite is spa-like with a black claw foot tub and gleaming chandelier complementing the calm neutral color palette. the primary suite has direct access to the upper front porch. The powder room and secondary bath have also been completely updated. Other inside features include beautiful hardwoods and wonderfully updated lighting. The home is situated on a manicured lot and includes beautiful crepe myrtles and hydrangeas. The private, fenced backyard is an entertainer's delight and a perfect haven for family time. Don't miss the garage with the black epoxy floor & lots of storage!
Request More Info:
| MLS#: | 4282688 |
| Price: | $875,000 |
| Square Footage: | 2,575 |
| Bedrooms: | 4 |
| Bathrooms: | 2 Full, 1 Half |
| Acreage: | 0.25 |
| Year Built: | 2002 |
| Elementary School: | J.V. Washam |
| Middle School: | Bailey |
| High School: | William Amos Hough |
| Waterfront/water view: | No |
| Parking: | Driveway,Attached Garage,Garage Faces Side |
| HVAC: | Natural Gas |
| Exterior Features: | Fire Pit |
| HOA: | $482 / Semi-Annually |
| Main level: | Kitchen |
| Upper level: | Bedroom(s) |
| Listing Courtesy Of: | Lake Realty - kim@lakerealty.com |



