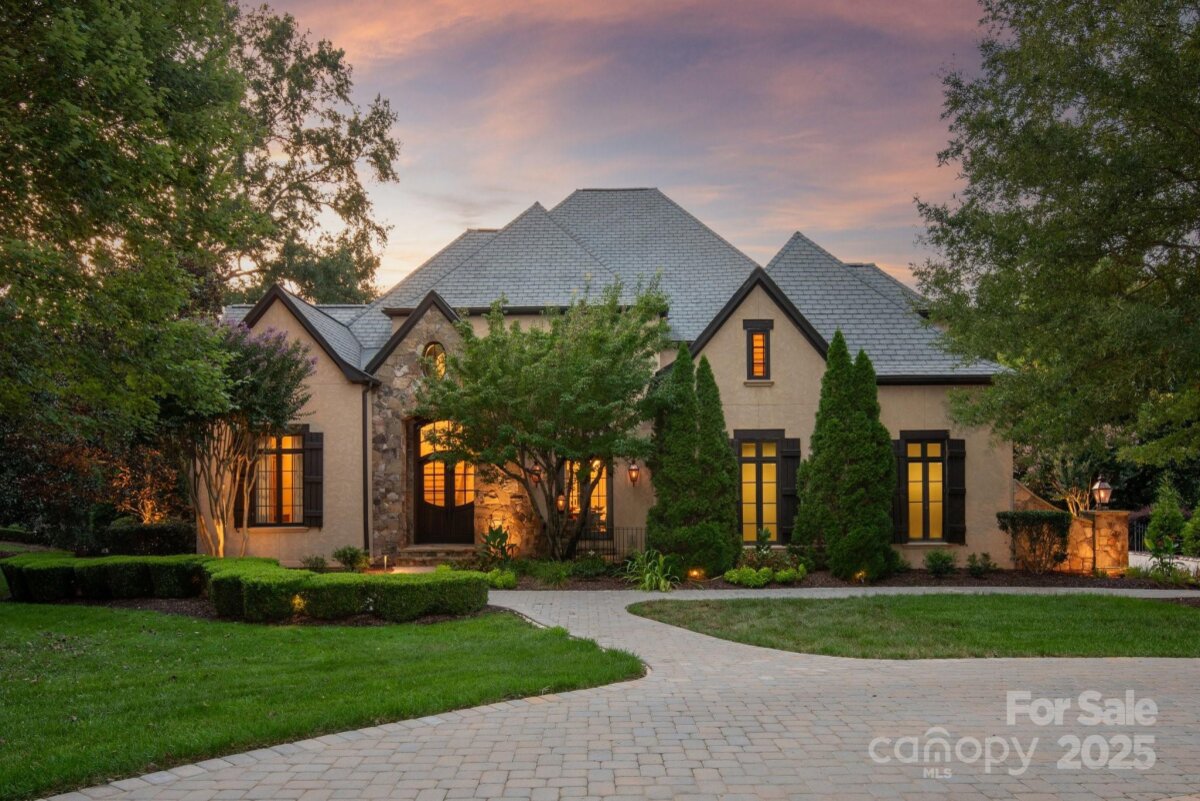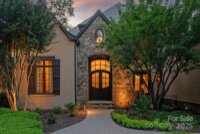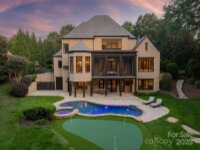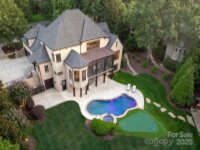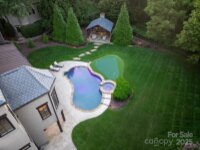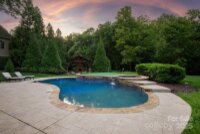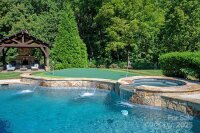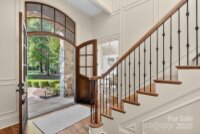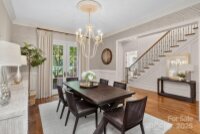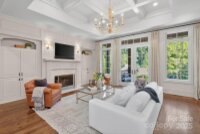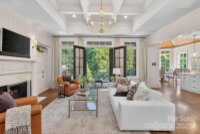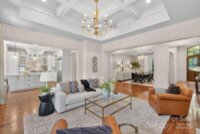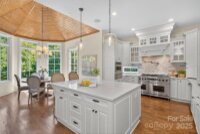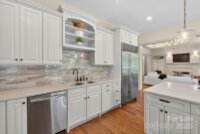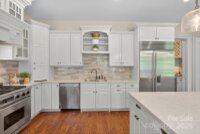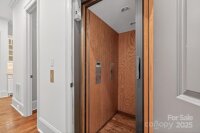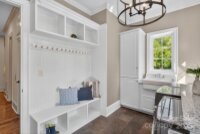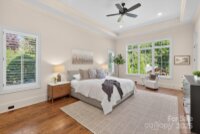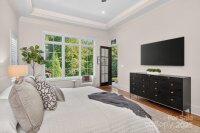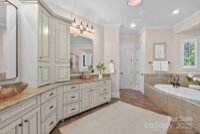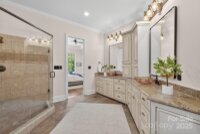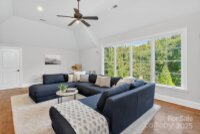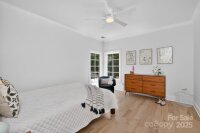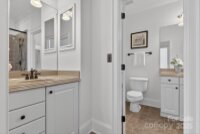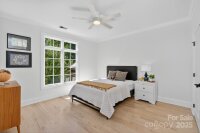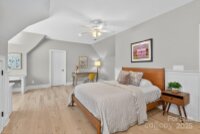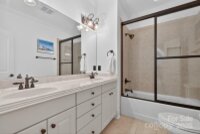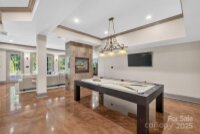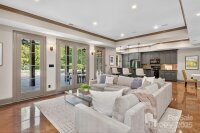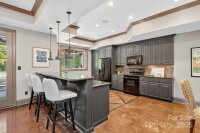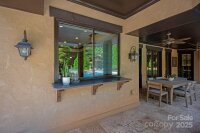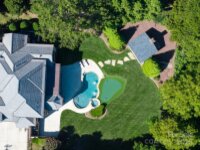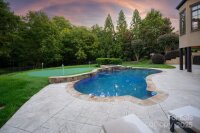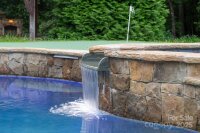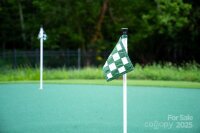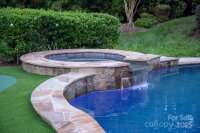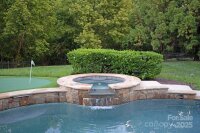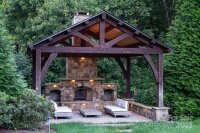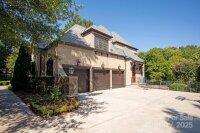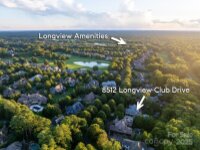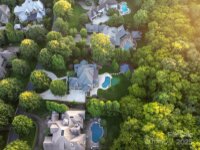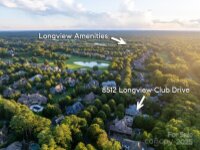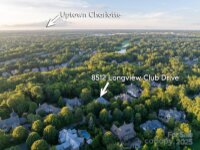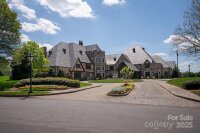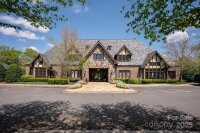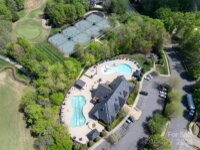Waxhaw, NC 28173
 Active
Active
Showings begin Friday 9/5! Nestled on a private, wooded 1.22-acre lot in the prestigious gated community of Longview Country Club, this custom basement home offers the perfect blend of elegance and comfort. Designed for entertaining, the backyard is a true retreat with a sparkling pool, spa, cabana, and putting green. Inside, recent kitchen enhancements, custom wainscoting, and stylish new lighting bring a modern touch to the timeless design. The main-level primary suite features heated floors, spa-like bath, generous walk-in closet, and direct access to a screened and covered porch—ideal for morning coffee or quiet evenings. A private study with French doors provides a warm and functional workspace, while an elevator ensures easy access to main and basement levels. The finished basement is an entertainer’s dream with a double-sided fireplace, billiards room, second full kitchen, expansive guest suite, and dedicated golf cart storage. Upstairs, you’ll find spacious secondary bedrooms, a versatile bonus/media room, and abundant walk-in storage. Additional highlights include a full pool bath with exterior access, whole-home water filtration, and a three-car garage.
Request More Info:
| MLS#: | 4296258 |
| Price: | $2,625,000 |
| Square Footage: | 6,471 |
| Bedrooms: | 6 |
| Bathrooms: | 6 Full, 1 Half |
| Acreage: | 1.22 |
| Year Built: | 2005 |
| Elementary School: | Rea View |
| Middle School: | Marvin Ridge |
| High School: | Marvin Ridge |
| Waterfront/water view: | No |
| Parking: | Circular Driveway,Attached Garage,Garage Faces Side,Golf Cart Garage |
| HVAC: | Central |
| Exterior Features: | Fire Pit,In-Ground Hot Tub / Spa,In-Ground Irrigation,Storage |
| HOA: | $5450 / Annually |
| Lower level: | Bedroom(s) |
| Main level: | Office |
| Upper level: | Bedroom(s) |
| Listing Courtesy Of: | COMPASS - deb.white@compass.com |



