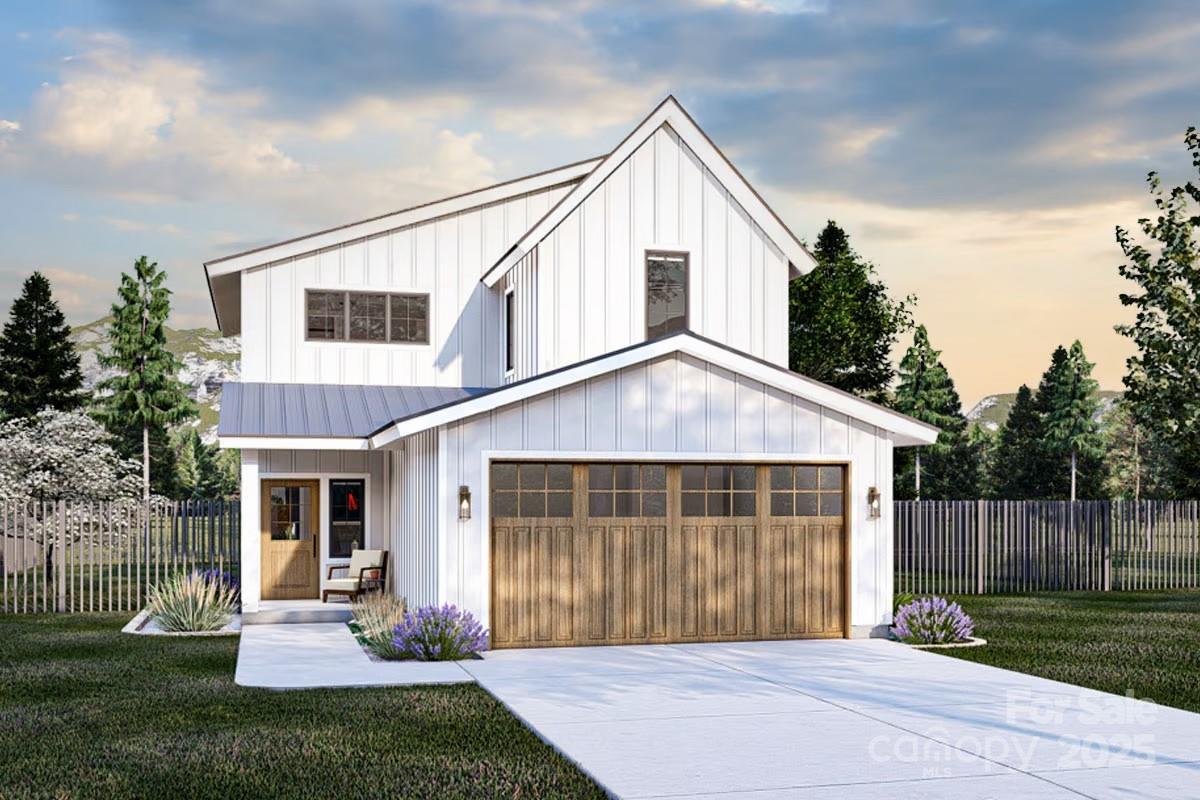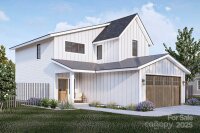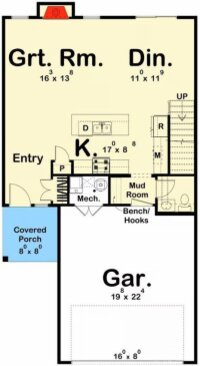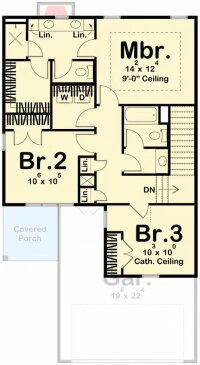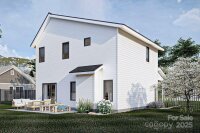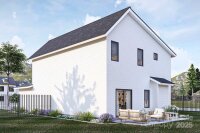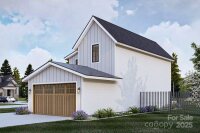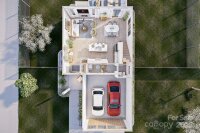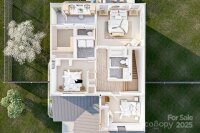Marion, NC 28752
 Active
Active
This gorgeous modern farmhouse style plan that is complete with 1587 square feet, 3 bedrooms, and 3 bathrooms. The board and batten siding of this home with the wood accents makes it a unique yet trendy modern farmhouse with all the proper touches. The covered porch heading into the entryway is a beautiful stoop to head into an even more beautiful interior. The great room, dining, and kitchen are all found here with an open concept, built-in fireplace, island, and plenty of counter space. The mudroom and powder bath near the entrance of the two-car garage can also be found here. Head upstairs to find the bedrooms, the master complete with a double vanity, separate shower and toilet areas and a large walk-in closet, the laundry room, and bedrooms two and three which share a Hollywood bathroom. This home plan is proposed to be built on lot 7A in Grace Estates. Plan would be to build it on a basement and leave the basement unfinished giving an additional 700+ sq ft for storage or play.
Request More Info:
| MLS#: | 4259052 |
| Price: | $496,000 |
| Square Footage: | 1,587 |
| Bedrooms: | 3 |
| Bathrooms: | 2 Full, 1 Half |
| Acreage: | 0.79 |
| Year Built: | 2026 |
| Elementary School: | Unspecified |
| Middle School: | Unspecified |
| High School: | Unspecified |
| Waterfront/water view: | No |
| Parking: | Attached Garage |
| HVAC: | Heat Pump |
| Main level: | Kitchen |
| Upper level: | Laundry |
| Listing Courtesy Of: | House In Order, LLC - aaron@houseinorderpm.com |



