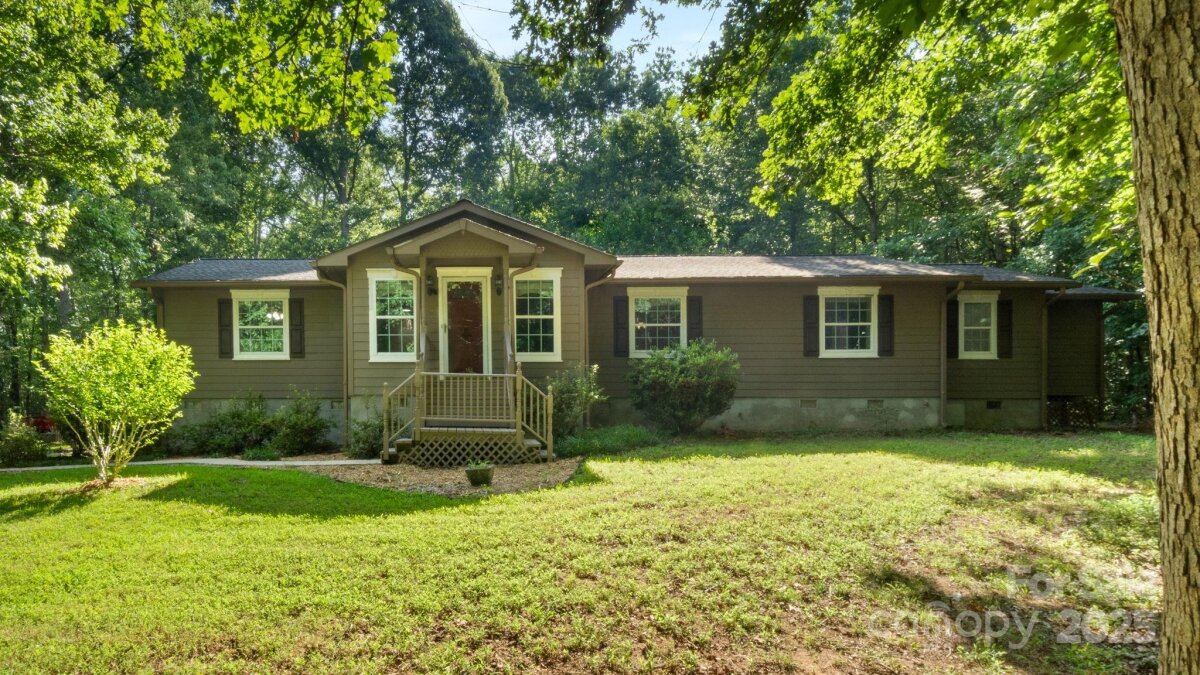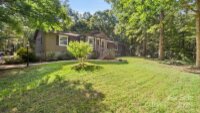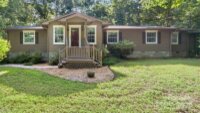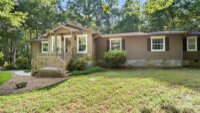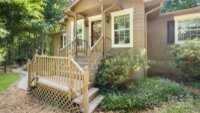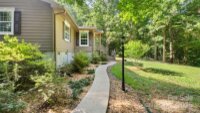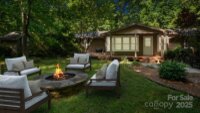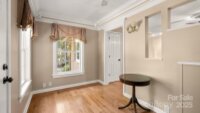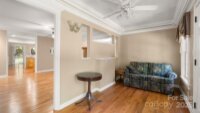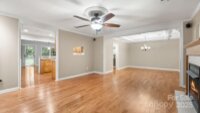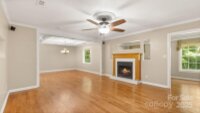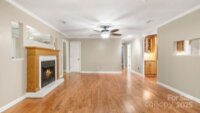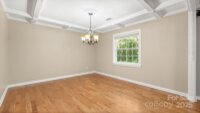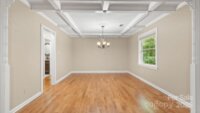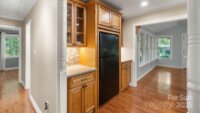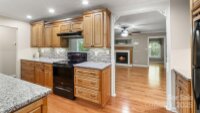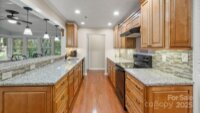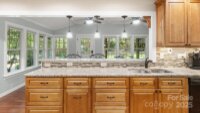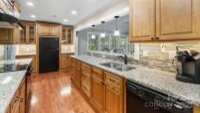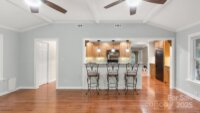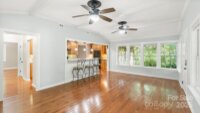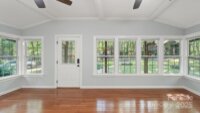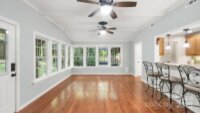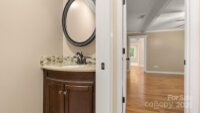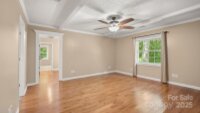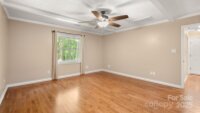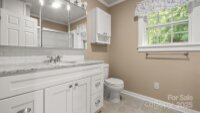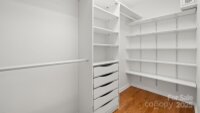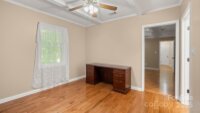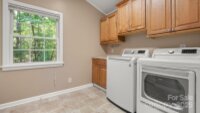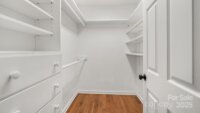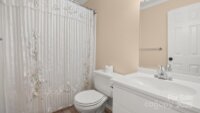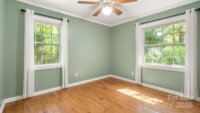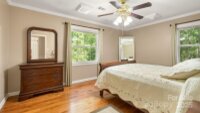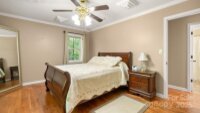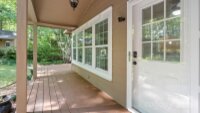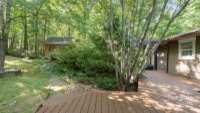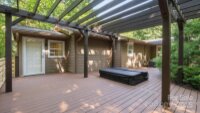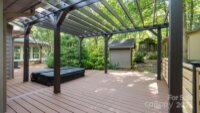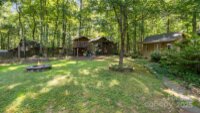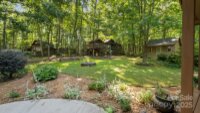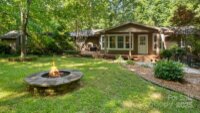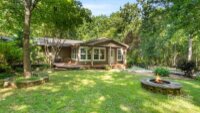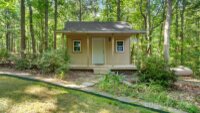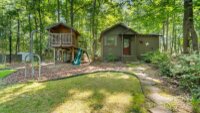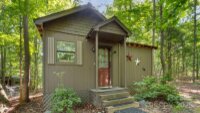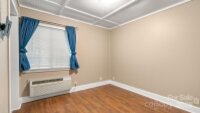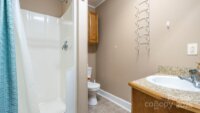Waxhaw, NC 28173
 Active
Active
If you are looking for privacy with 5.08 acres, Look No Further! Enter into the foyer-sitting area which leads into a large living room which includes a fireplace w/gas logs. Beautiful 3/4" hardwood throughout the home with Gunstock finish. Kitchen is equipped with custom cabinets, built-ins, walk in pantry with pocket door, granite counters and breakfast bar. Formal Dining Room. Laundry room. Spacious Sunroom allowing you a great spot to relax, read your book or sip your coffee. Large primary bedroom with large private bath, closet space, and just off the primary bedroom is a large separate office. Just slip out the door to the deck covered built with Trex material and includes a hot tub. Other bedrooms are very spacious with plenty of storage. Home has a large 24x16 workshop including a 10x8 tractor shed, a 16x12 workshop with a 16x6 porch, and a building that was converted to a one bedroom/bath, living room, kitchen which can easily be converted back to another use or workshop.
Request More Info:
| MLS#: | 4261556 |
| Price: | $579,900 |
| Square Footage: | 2,241 |
| Bedrooms: | 3 |
| Bathrooms: | 2 Full, 1 Half |
| Acreage: | 5.08 |
| Year Built: | 1993 |
| Elementary School: | Waxhaw |
| Middle School: | Parkwood |
| High School: | Parkwood |
| Waterfront/water view: | No |
| Parking: | Driveway,Parking Space(s),Other - See Remarks |
| HVAC: | Heat Pump |
| Exterior Features: | Fire Pit |
| Main level: | Sunroom |
| Listing Courtesy Of: | Buddy Harper Team Realty - bharper1@carolina.rr.com |



