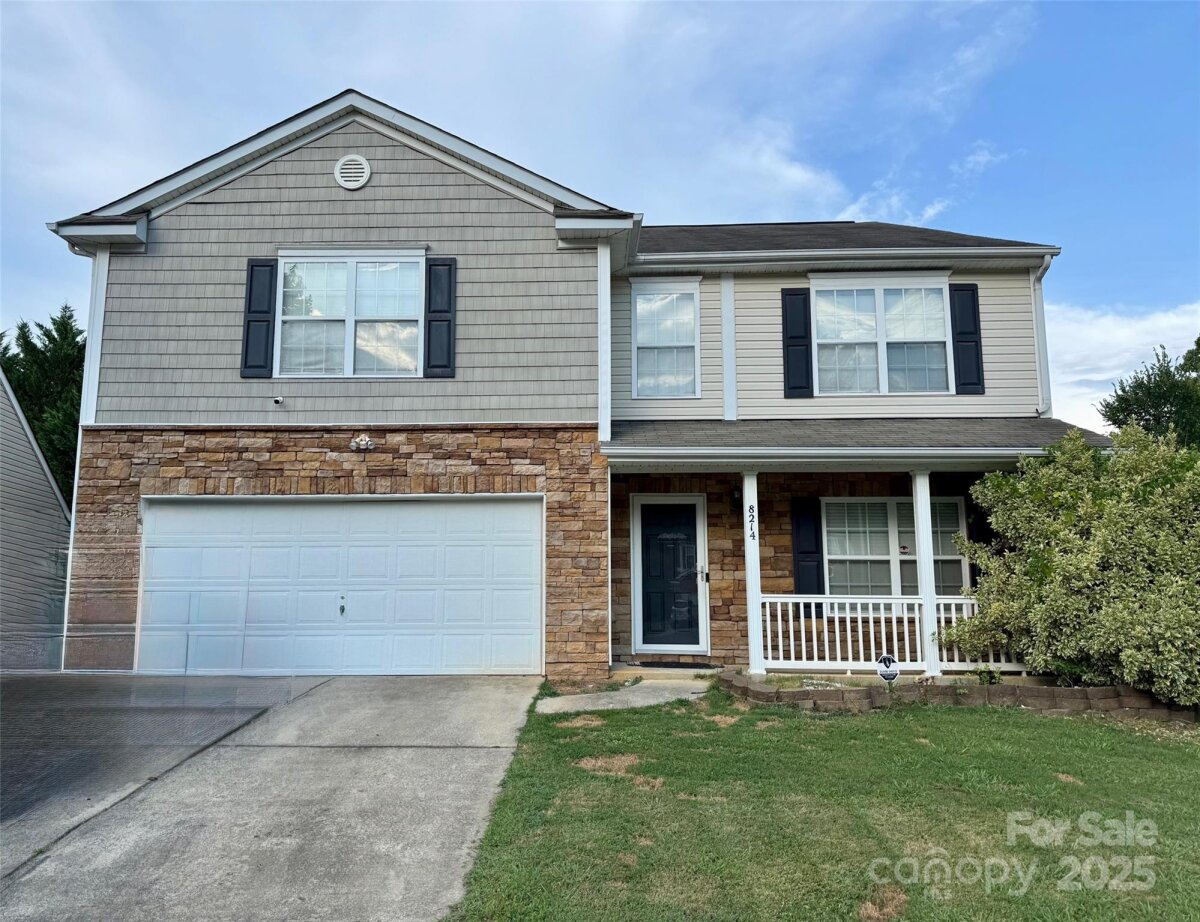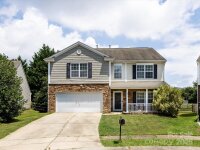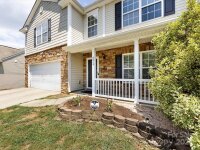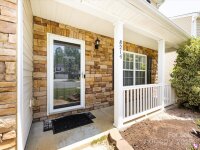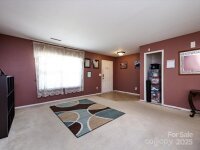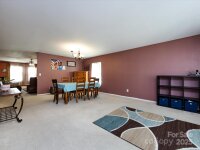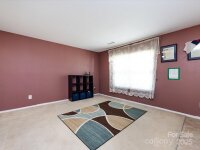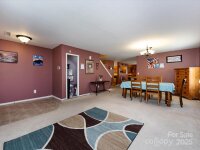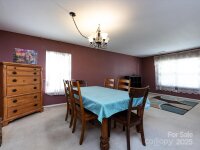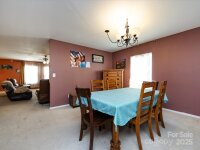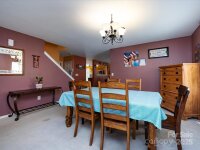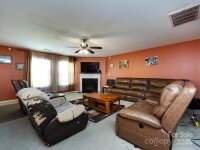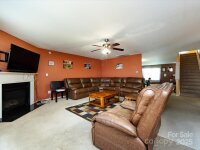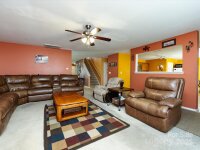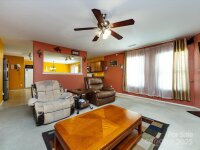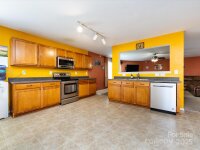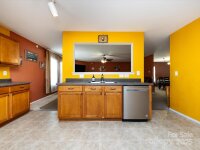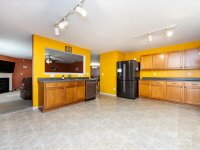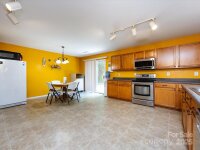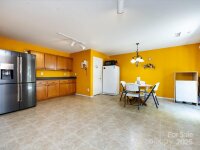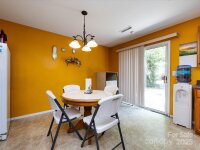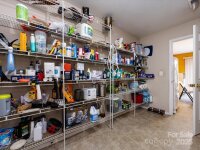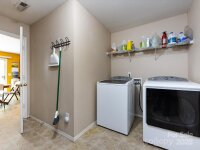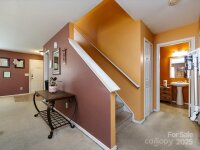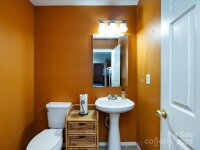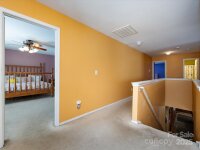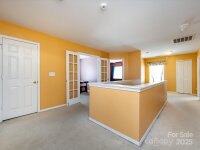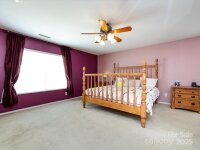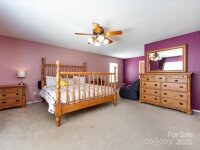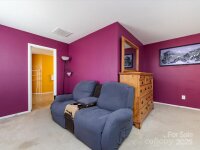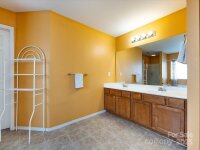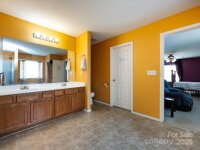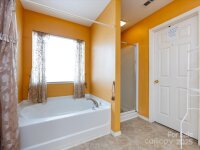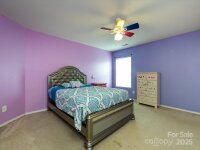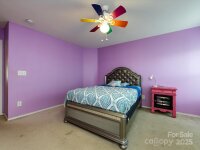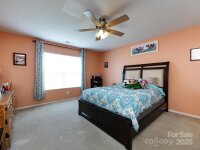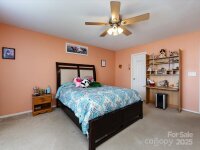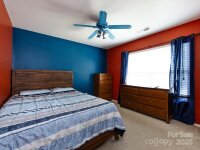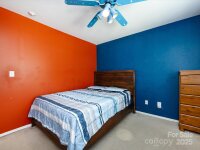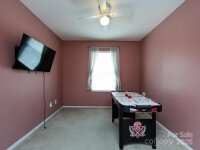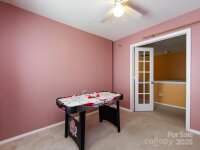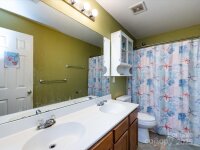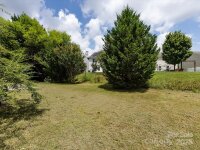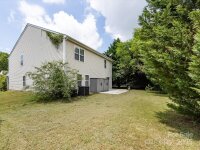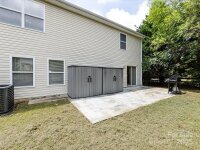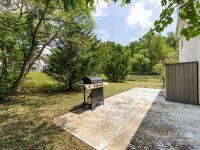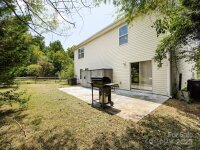Charlotte, NC 28216
 Under Contract - Show
Under Contract - Show
Welcome to this spacious 2-story home with rocking chair front porch and 2-car garage in McIntyre! Nestled on a desirable cul-de-sac lot, this 4 Bedroom, 2-1/2 Bath home features an open floor plan with over 3200 SF! Living room, Dining room plus Family room with a gas log fireplace. Huge kitchen with breakfast area, an abundance of cabinets and counter space plus a large walk-in pantry! Upstairs features the primary suite with sitting area, luxury bath with garden tub, separate shower, dual sink vanity and 2 large walk-in closets! There are 3 additional spacious bedrooms plus an office/bonus room w/ french doors. Room for everyone and tons of closet/storage space! New Upstairs HVAC (2024). Enjoy the large extended patio overlooking the private rear yard, along with all of the community amenities including pool, clubhouse, playground, dog park & the Long Creek Greenway walking trail! Prime North Charlotte location with easy access to interstates, shopping, dining, Uptown & the airport!
Request More Info:
| MLS#: | 4283706 |
| Price: | $369,900 |
| Square Footage: | 3,279 |
| Bedrooms: | 4 |
| Bathrooms: | 2 Full, 1 Half |
| Acreage: | 0.16 |
| Year Built: | 2007 |
| Elementary School: | Hornets Nest |
| Middle School: | Ranson |
| High School: | Hopewell |
| Waterfront/water view: | No |
| Parking: | Driveway,Attached Garage,Garage Faces Front |
| HVAC: | Forced Air,Natural Gas |
| HOA: | $55 / Monthly |
| Main level: | Dining Room |
| Upper level: | Office |
| Virtual Tour: | Click here |
| Listing Courtesy Of: | RE/MAX Executive - susanvolzinc@gmail.com |



