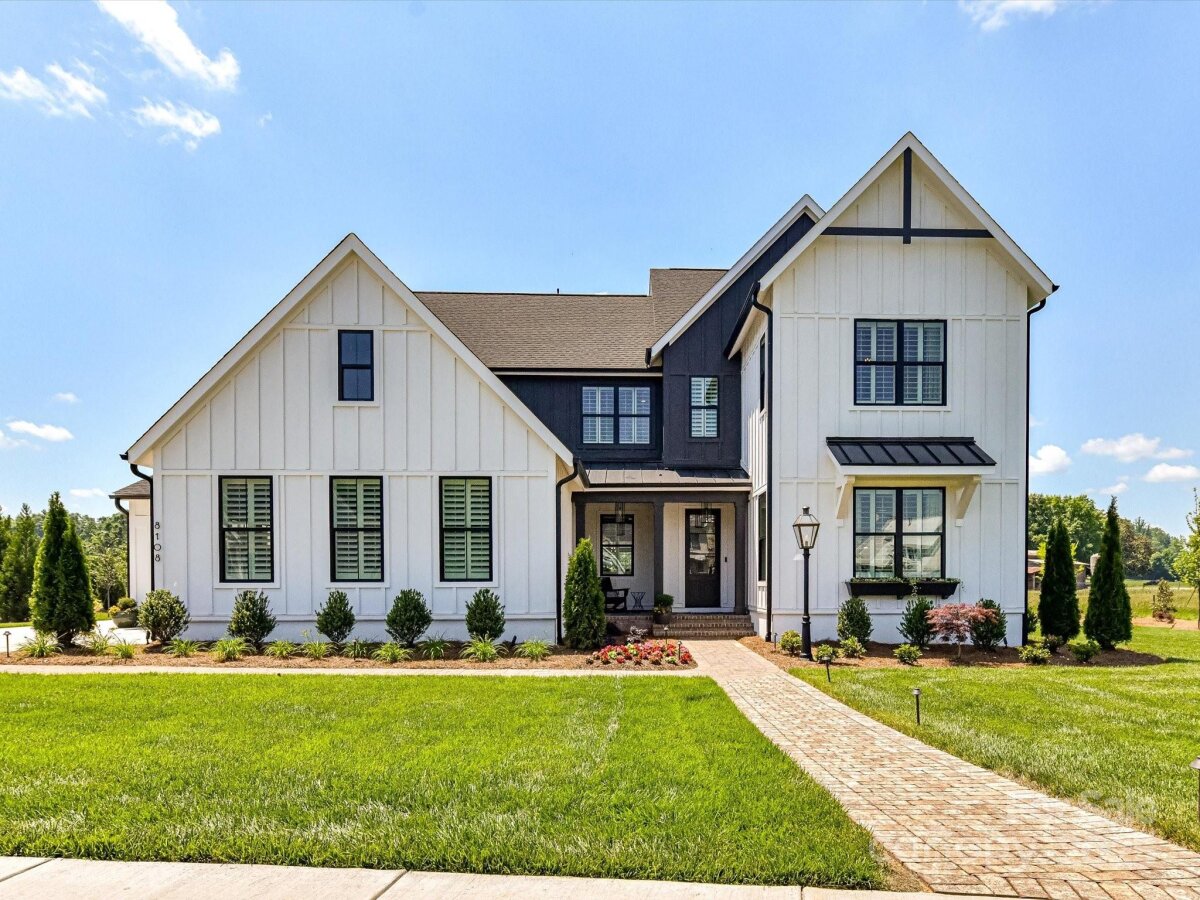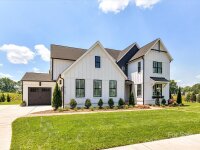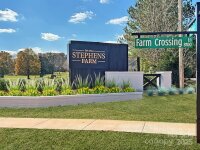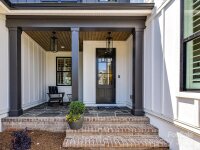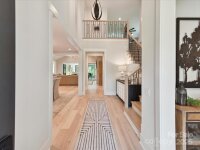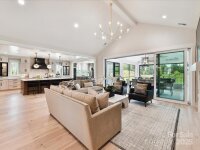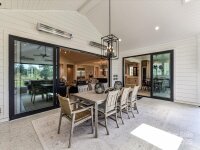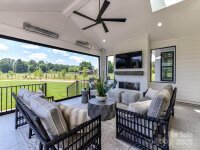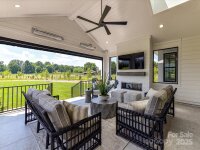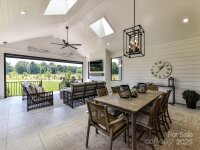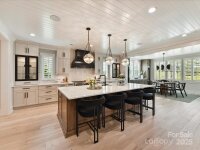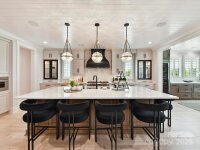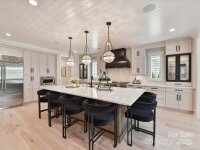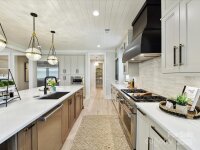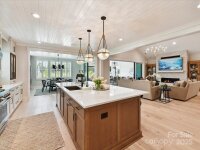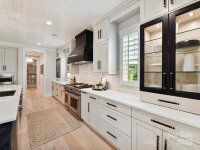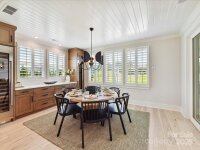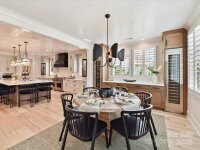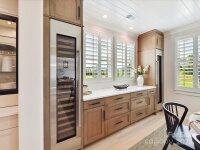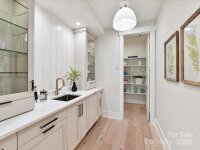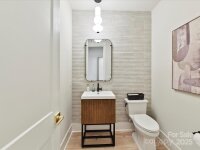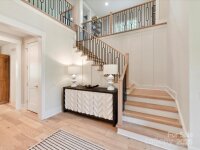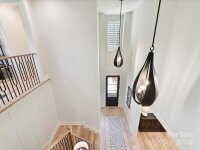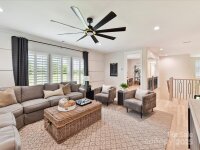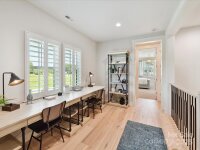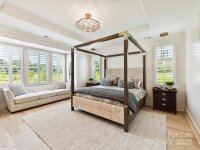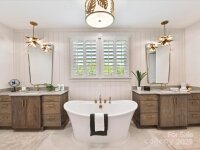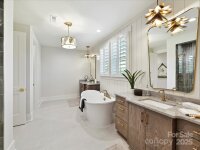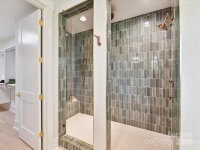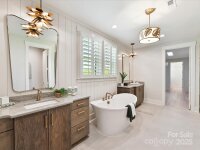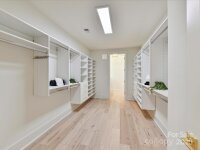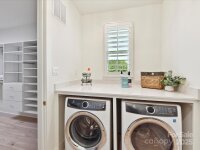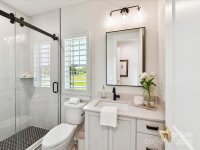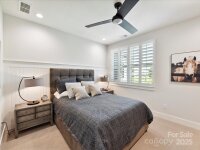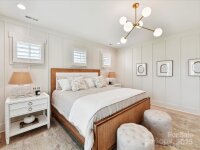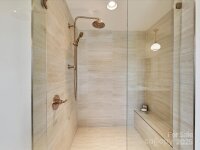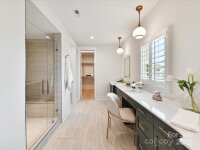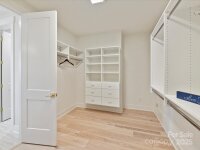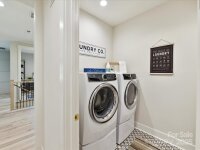Huntersville, NC 28078
 Active
Active
Classica Homes at Stephens Farm MODEL HOME! Generous 18 month Lease back opportunity! Discover the 3 CAR GARAGE Napa Modern Farm House plan with an open layout and luxury finishes. The main floor features a spacious Owner's Suite w/ box bay. The vaulted Great Room features stacking glass doors that open to an EXPANSIVE Covered Outdoor Living space (26'9" x 19'9")with outdoor fireplace. The large Kitchen overlooks the Outdoor Covered Living Area and includes a 48"gas range and walk-in Pantry w/scullery. The Owner's Bath offers a spa-like experience with designer tile, a large luxury spa shower, and a freestanding tub. Hardwoods adorn most of the downstairs. Upstairs, you'll find a enlarged Bonus Room, three more bedrooms, a second-floor laundry, three full baths, a tech space, and large walk-in storage area. 2nd OWNERS SUITE UPSTAIRS!
Request More Info:
| MLS#: | 4254652 |
| Price: | $2,100,000 |
| Square Footage: | 4,777 |
| Bedrooms: | 4 |
| Bathrooms: | 4 Full, 1 Half |
| Acreage: | 0.87 |
| Year Built: | 2025 |
| Elementary School: | Barnette |
| Middle School: | Francis Bradley |
| High School: | Hopewell |
| Waterfront/water view: | No |
| Parking: | Attached Garage |
| HVAC: | ENERGY STAR Qualified Equipment,Fresh Air Ventilation,Heat Pump,Natural Gas,Zoned |
| Exterior Features: | In-Ground Irrigation |
| HOA: | $1500 / Semi-Annually |
| Main level: | Bedroom(s) |
| Listing Courtesy Of: | Classica Homes Realty LLC - kkirchhoff@classicahomes.com |



