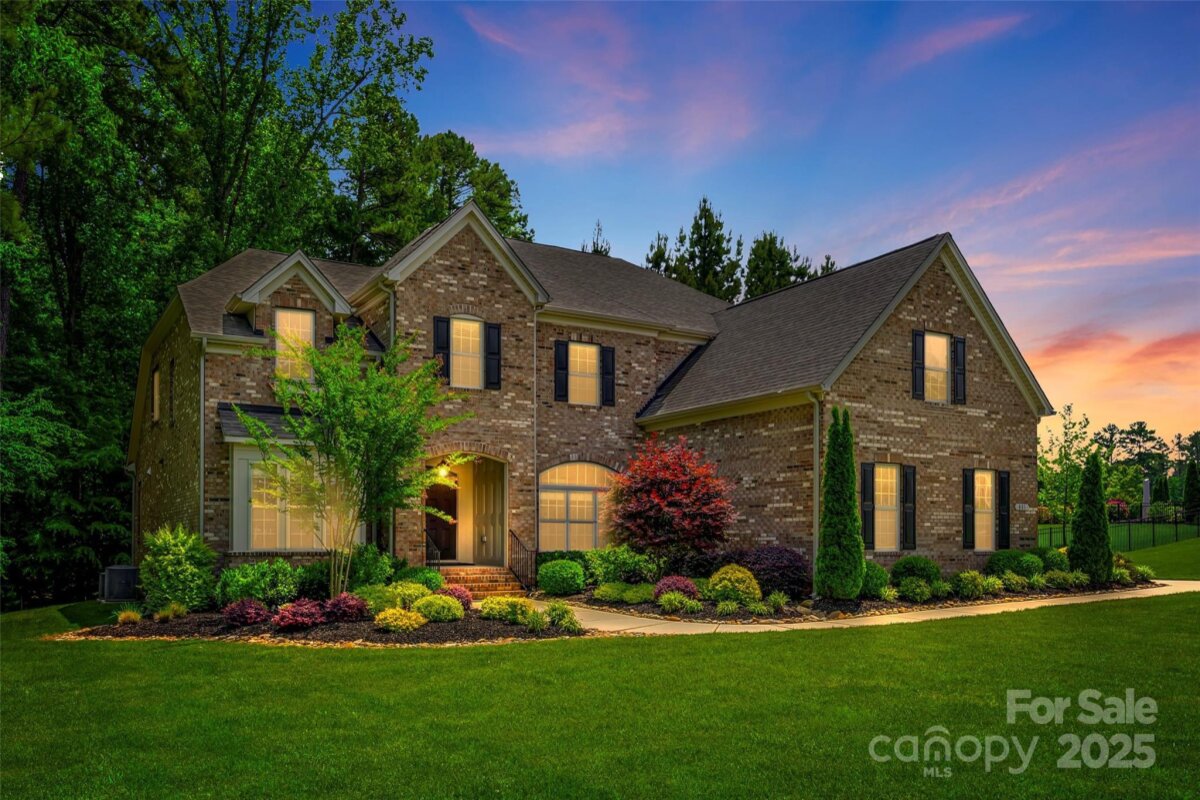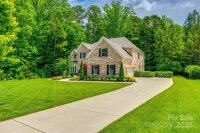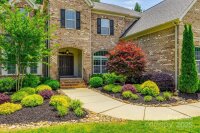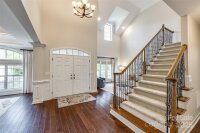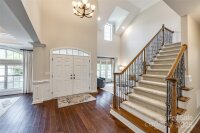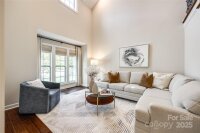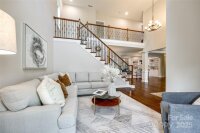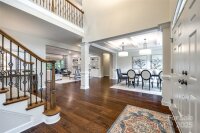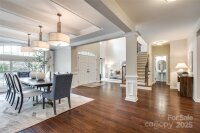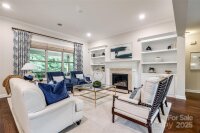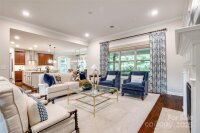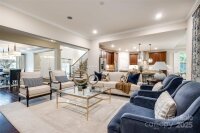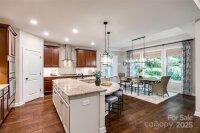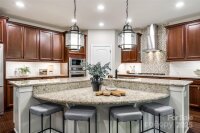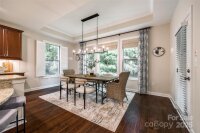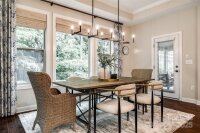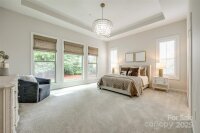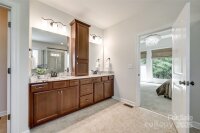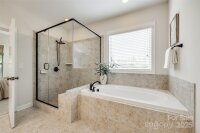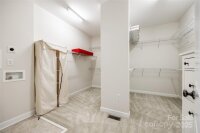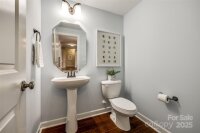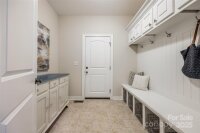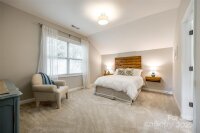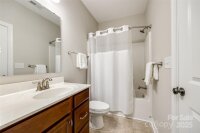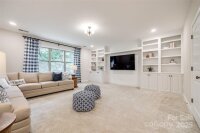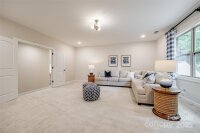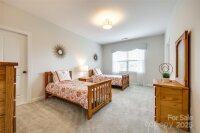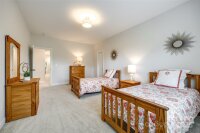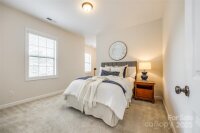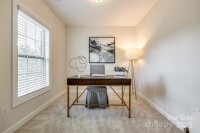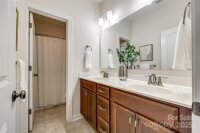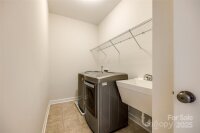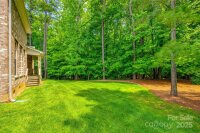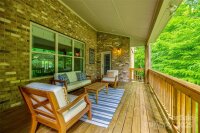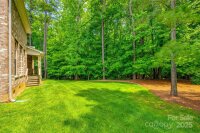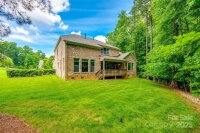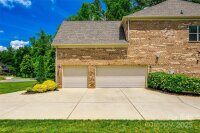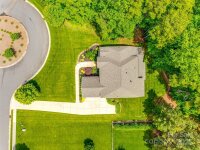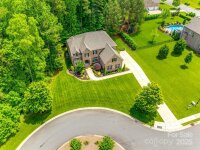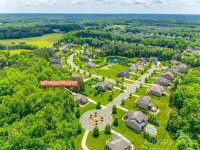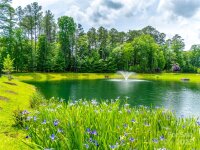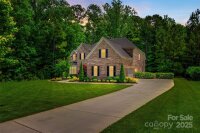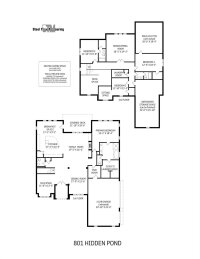Waxhaw, NC 28173
 Active
Active
Nestled in a quiet cul-de-sac in sought-after McKinley Forest, this immaculate home is a masterpiece of timeless design, privacy, and serenity on almost 1 acre. A two-story foyer and soaring ceilings enhance the open floorplan, featuring a flex room, formal dining, and a spacious family room with fireplace and built-ins—seamlessly connected to the gourmet kitchen with a large eat-in island and a generous breakfast space framed by large windows. The main-level primary suite includes a luxurious ensuite with washer/dryer connections in the closet. Upstairs boasts three generous bedrooms, a large media room, a second laundry room for added convenience, and an unfinished attic space ready to become a 5th bedroom or bonus room. Enjoy the tranquil wooded views from your covered porch and the beauty of professionally landscaped, meticulously maintained grounds. All this in an unparalleled location near top-performing Weddington schools, premier shopping, dining, and major employment centers.
Request More Info:
| MLS#: | 4253726 |
| Price: | $1,175,000 |
| Square Footage: | 4,051 |
| Bedrooms: | 4 |
| Bathrooms: | 3 Full, 1 Half |
| Acreage: | 0.98 |
| Year Built: | 2016 |
| Elementary School: | Weddington |
| Middle School: | Weddington |
| High School: | Weddington |
| Waterfront/water view: | No |
| Parking: | Attached Garage,Garage Faces Side |
| HVAC: | Central,Forced Air |
| HOA: | $468 / Quarterly |
| Main level: | Dining Room |
| Upper level: | Laundry |
| Virtual Tour: | Click here |
| Listing Courtesy Of: | Berkshire Hathaway HomeServices Carolinas Realty - marsela.green@bhhscarolinas.com |



