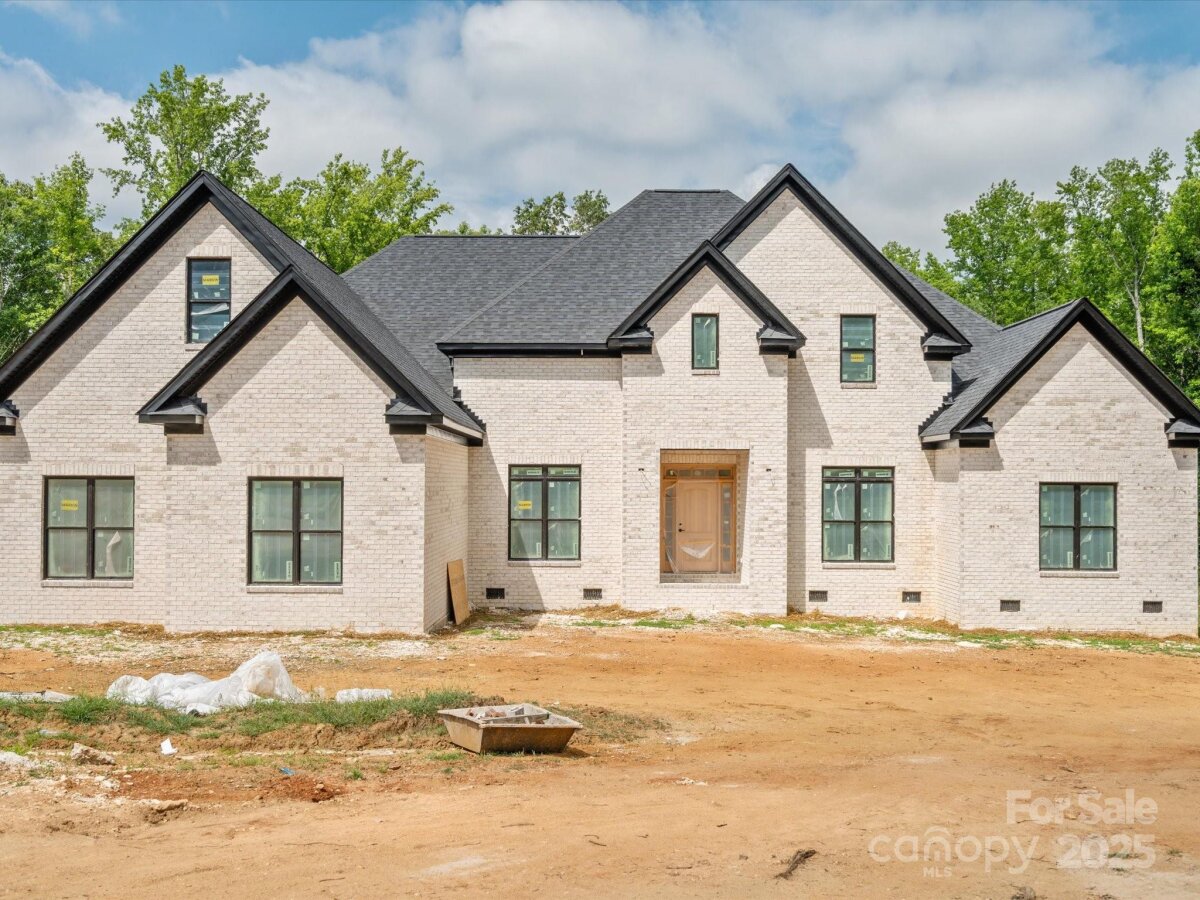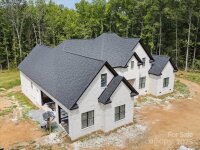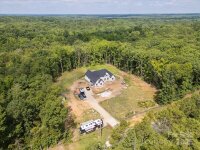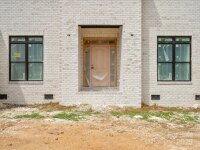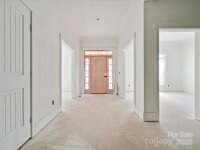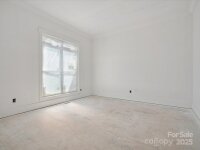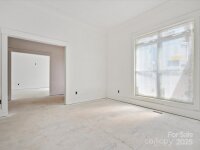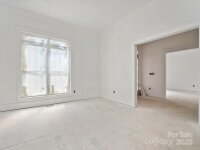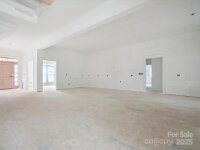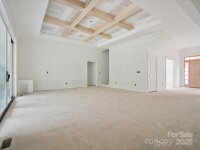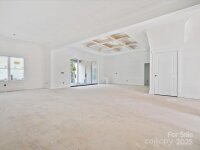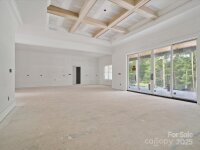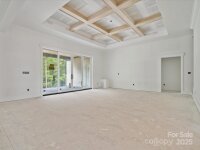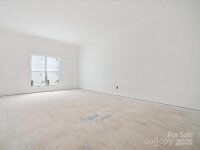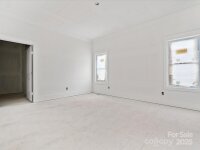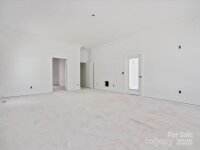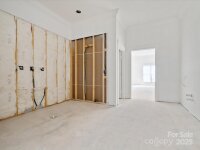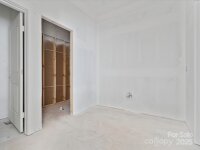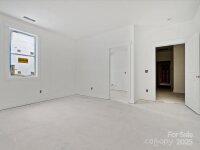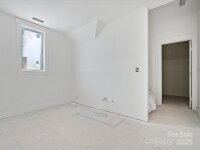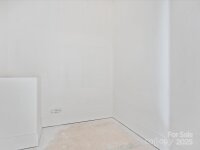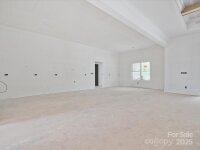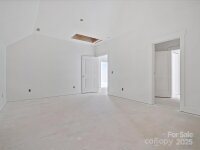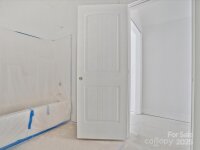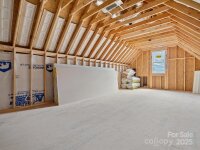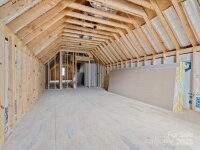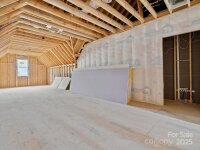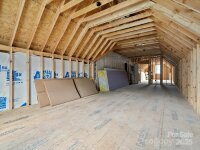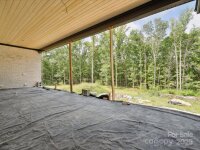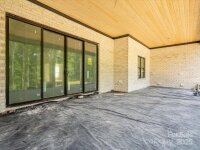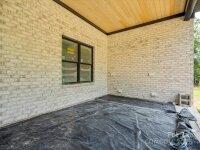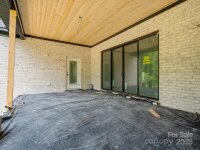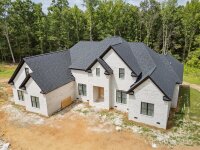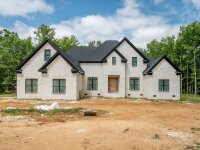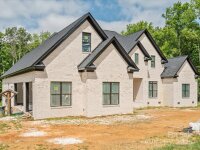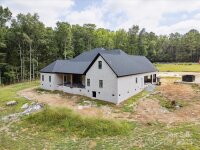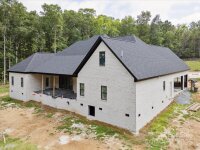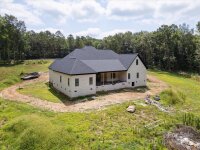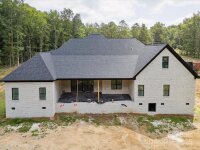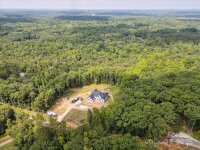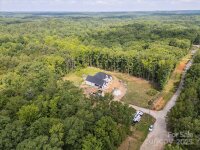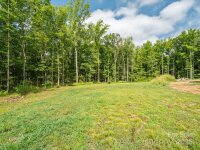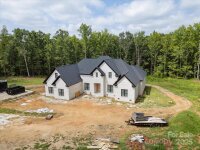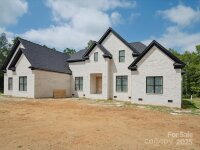Waxhaw, NC 28173
 Active
Active
Stunning custom home under construction- 5 private acres with over 5,300 heated sq ft! Currently permitted for 3 bedrooms (6 people), 4.5 baths- includes 2 unfinished flex/bedroom spaces (already piped & vented with Heat/air). Could convert to a 5-bedroom layout w/ engineered septic if buyer desires. Additional flex on upper for 2nd office/bonus/media. 10’ ceilings, handicap accessible doorways, & beautiful craftsman-style trim. Main-level primary suite features a walk-in closet with space for an island, plus plumbing/electrical for second laundry. Gourmet kitchen includes oversized island, sink, & separate coffee bar. Additional main-level bedroom has en suite—ideal for multi-gen living. Covered back patio access from great room & primary. 400-amp service, two- 50-gal. water heaters, 2 acres cleared, 3-car garage with 10' ceilings & 220V outlet in workspace. Buyer can select finishes such as counters, floors, lighting, appliances and more! Request additional attachments from agent.
Request More Info:
| MLS#: | 4276331 |
| Price: | $1,499,900 |
| Square Footage: | 5,317 |
| Bedrooms: | 5 |
| Bathrooms: | 4 Full, 1 Half |
| Acreage: | 5 |
| Year Built: | 2025 |
| Elementary School: | Waxhaw |
| Middle School: | Parkwood |
| High School: | Parkwood |
| Waterfront/water view: | No |
| Parking: | Attached Garage |
| HVAC: | Central |
| Main level: | Bedroom(s) |
| Upper level: | Flex Space |
| Listing Courtesy Of: | Real Broker, LLC - sheila@carolinaskyre.com |



