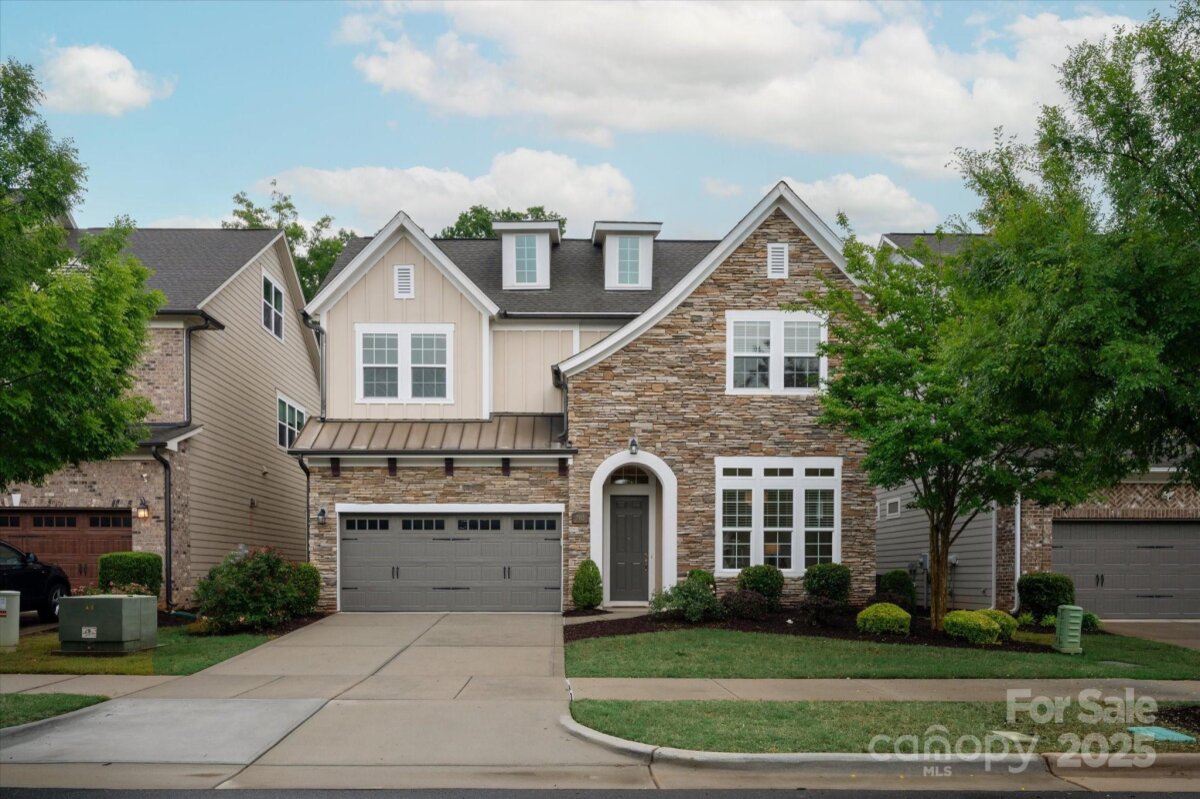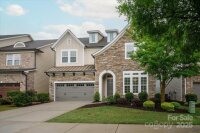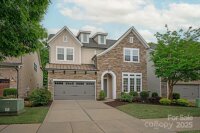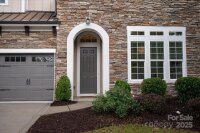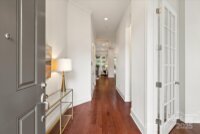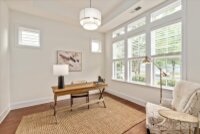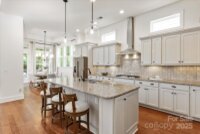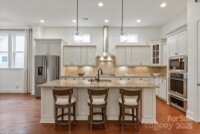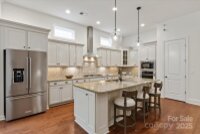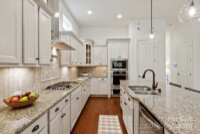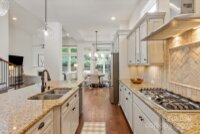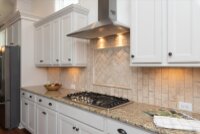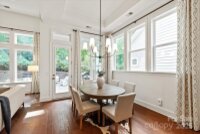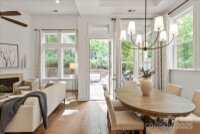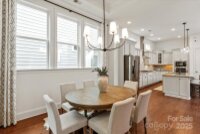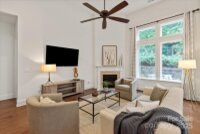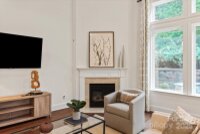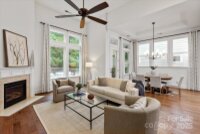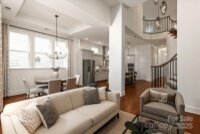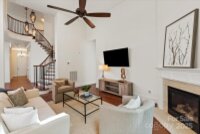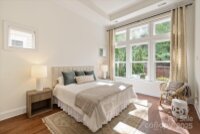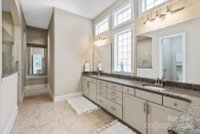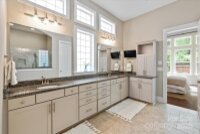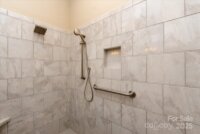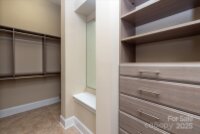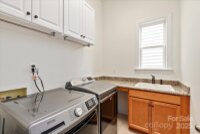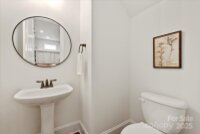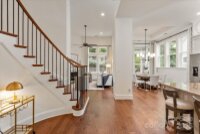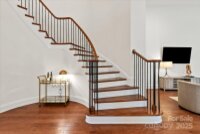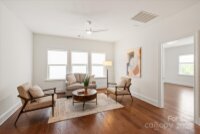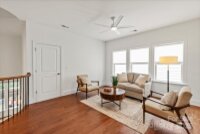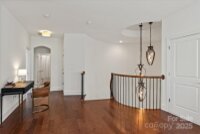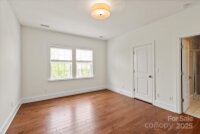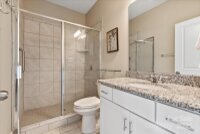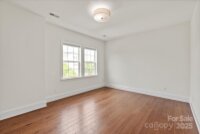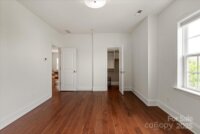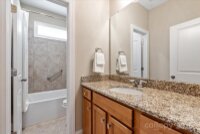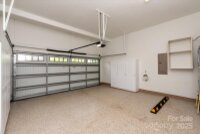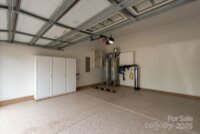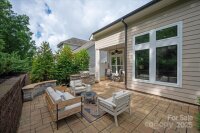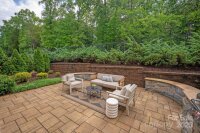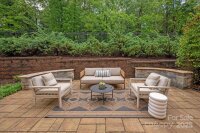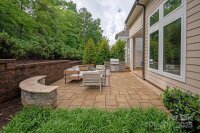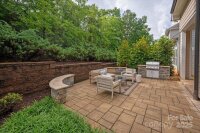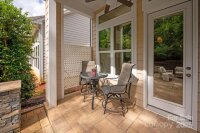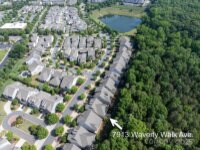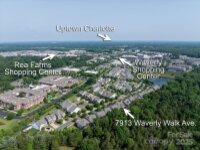Charlotte, NC 28277
 Active
Active
Sought-after Waverly community! This stunning home impresses from the moment you walk in with soaring ceilings and refined finishes. The extra-large gourmet kitchen features an oversized breakfast bar, 5-burner gas cooktop, wall oven with microwave, warming drawer, granite countertops, tile backsplash, upgraded cabinetry, and a spacious walk-in pantry—perfect for entertaining and everyday luxury. Enjoy oversized doors, a spacious dining area, and a dramatic 2-story Great Room with gas fireplace. The Main-Level Primary Suite boasts tray ceilings, a spa-inspired bath with oversized glass enclosed shower, ample cabinetry, and his/hers custom closets. Hardwoods throughout home. Two spacious upstairs bedrooms each with private Baths. And large open loft area for added gathering space. Walk-in attic for storage. Upgraded lighting. Luxurious private back yard garden, covered Porch, stone Patio, built-in Grill, and more! Walk to Waverly retail shops, and fine dining—welcome to Waverly living!
Request More Info:
| MLS#: | 4258567 |
| Price: | $925,000 |
| Square Footage: | 2,847 |
| Bedrooms: | 3 |
| Bathrooms: | 3 Full, 1 Half |
| Acreage: | 0.13 |
| Year Built: | 2017 |
| Elementary School: | McKee Road |
| Middle School: | Rea Farms STEAM Academy |
| High School: | Providence |
| Waterfront/water view: | No |
| Parking: | Attached Garage,Garage Door Opener,Keypad Entry |
| HVAC: | Forced Air,Natural Gas |
| Exterior Features: | Gas Grill,In-Ground Irrigation,Lawn Maintenance |
| HOA: | $199 / Monthly |
| Main level: | Great Room-Two Story |
| Upper level: | Loft |
| Listing Courtesy Of: | Dickens Mitchener & Associates Inc - sgeorge@dickensmitchener.com |



