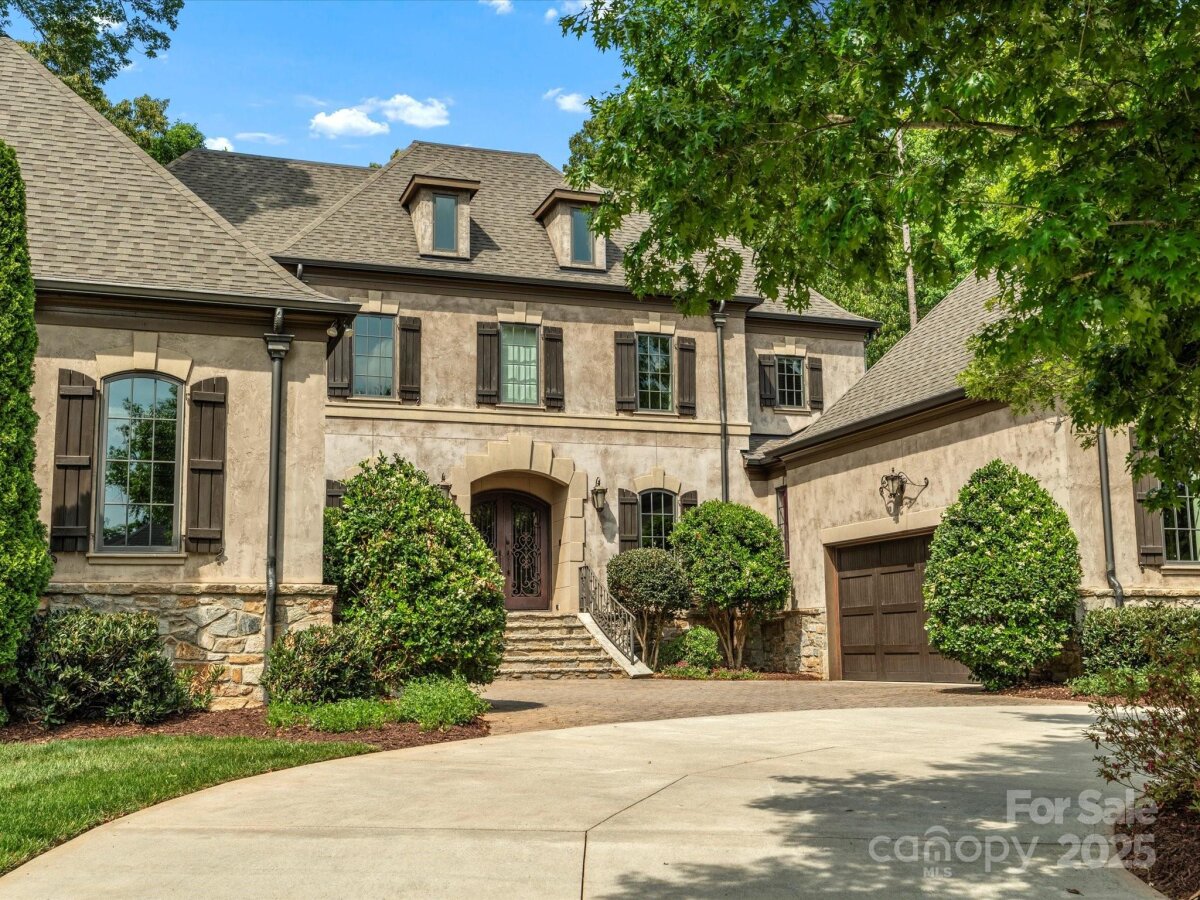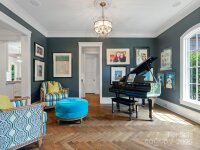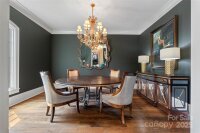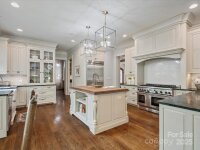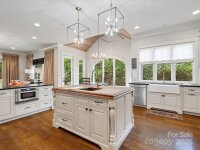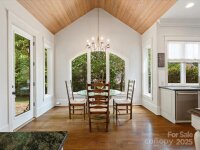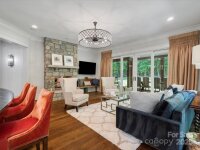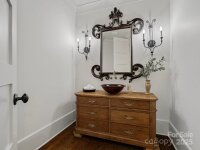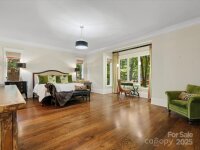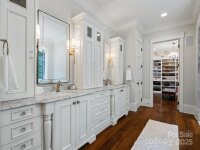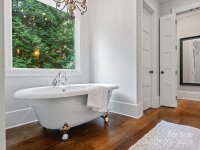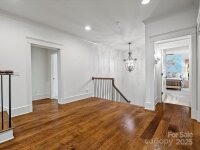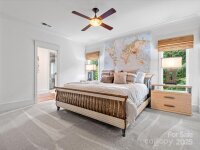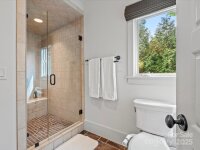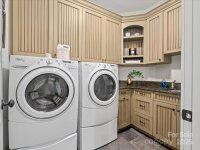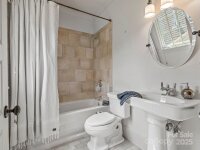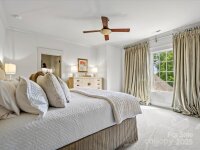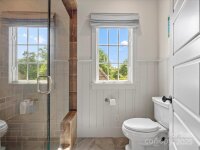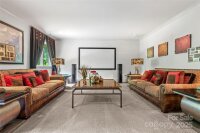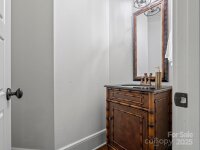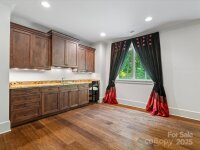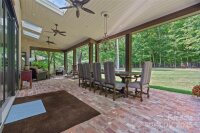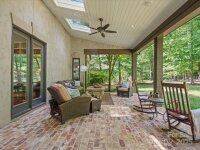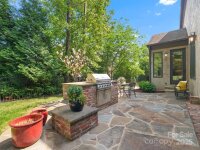Waxhaw, NC 28173
 Active
Active
Simonini built custom home in gorgeous Skyecroft. Quality craftsmanship and incredible attention to detail are evident. Wide planked gleaming hardwoods throughout the main living areas, flanking piano + formal dining room are spacious + dramatic. Stunning kitchen w/butcher block island, copper sink, 48" Thermador gas range + built in fridge. Beautiful paneling in the mud room leads to the second office + one of the oversized two car garages. The main-level primary suite features large dual walk in closets, custom shower, clawfoot tub + stackable washer/dryer. The second floor features large bonus/movie room with kitchenette + half bath. Generously sized bedrooms + unfinished third floor provides lots of opportunities. The backyard features an huge porch w/brick floors + outdoor grilling area. Large lot offers lots of room for a pool or just to enjoy the private, wooded lot. Don't miss The Highlights attachment listing updates/upgrades. Gate code is 36963
Request More Info:
| MLS#: | 4253185 |
| Price: | $1,950,000 |
| Square Footage: | 5,603 |
| Bedrooms: | 5 |
| Bathrooms: | 4 Full, 2 Half |
| Acreage: | 0.62 |
| Year Built: | 2009 |
| Elementary School: | Weddington |
| Middle School: | Weddington |
| High School: | Weddington |
| Waterfront/water view: | No |
| Parking: | Circular Driveway,Driveway,Attached Garage,Garage Door Opener,Garage Faces Side,Keypad Entry |
| HVAC: | Electric,Natural Gas |
| Exterior Features: | Gas Grill,In-Ground Irrigation,Outdoor Kitchen |
| HOA: | $3496 / Annually |
| Main level: | Primary Bedroom |
| Upper level: | Bathroom-Full |
| Listing Courtesy Of: | EXP Realty LLC Ballantyne - 704-858-1177 |



