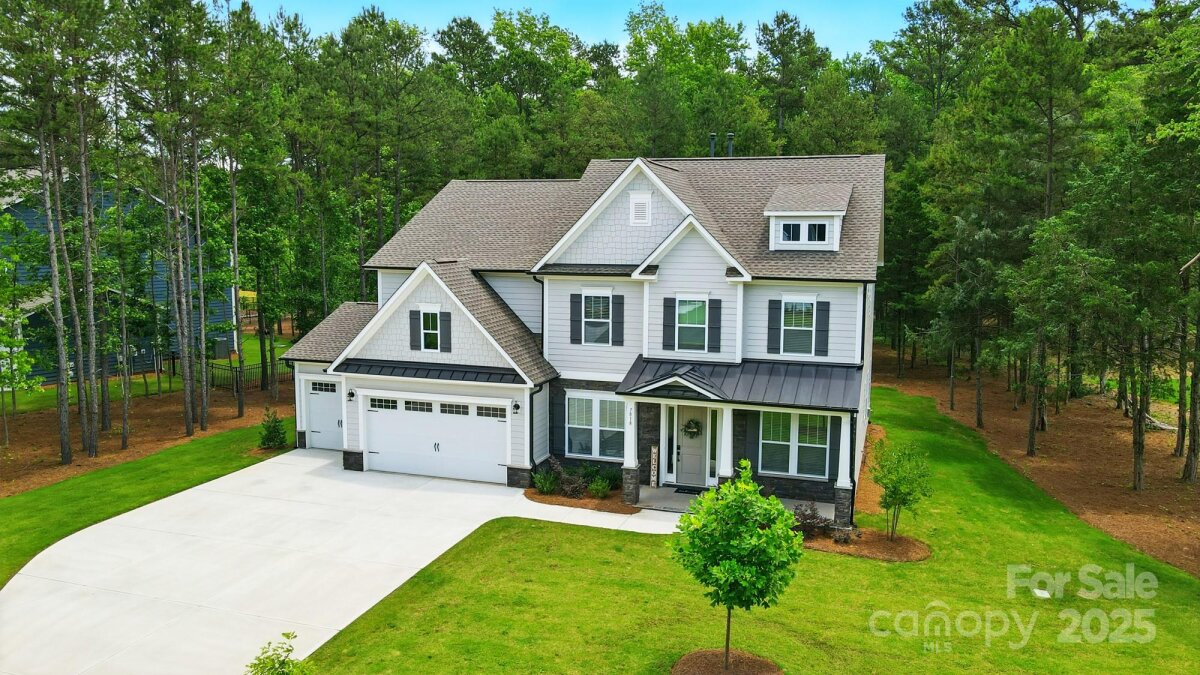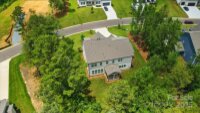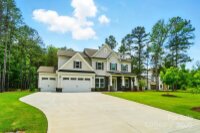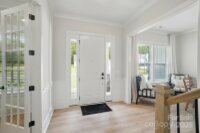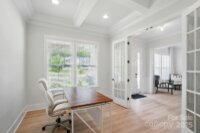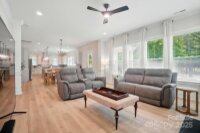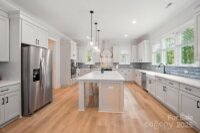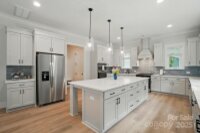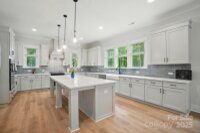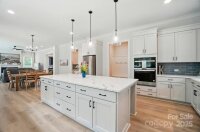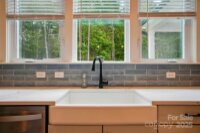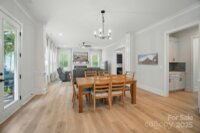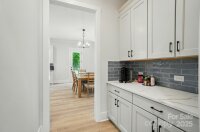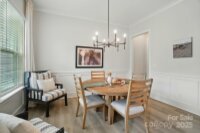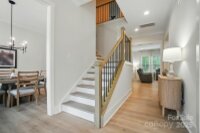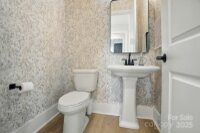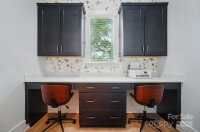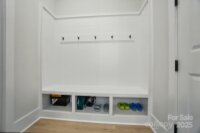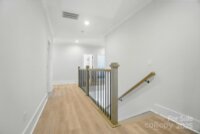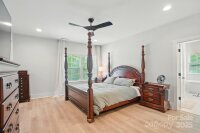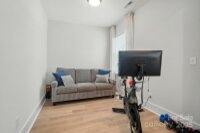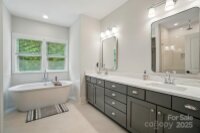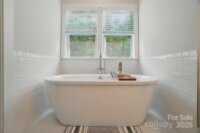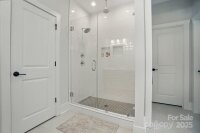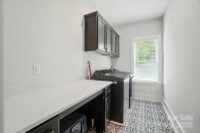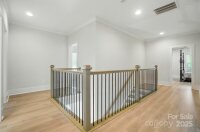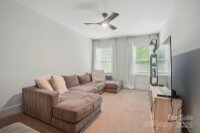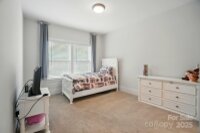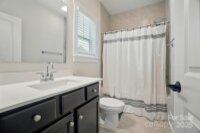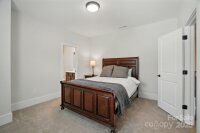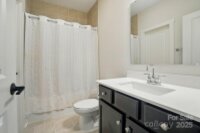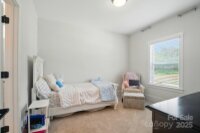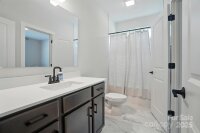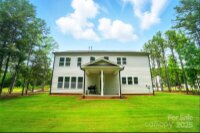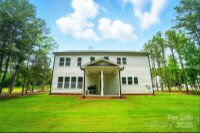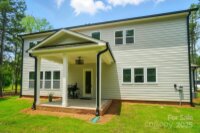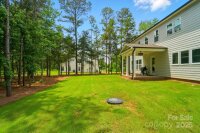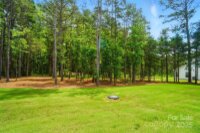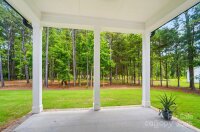Indian Trail, NC 28079
 Active
Active
Stunning, former model home - practically new and loaded with upgrades! This 3,589 sq ft Kemp floorplan offers luxury and functionality on a premium, flat lot with wooded views. With four spacious bedrooms—each featuring a private ensuite—comfort and privacy are built in. The chef-inspired kitchen boasts a large island and ample counter space, flowing into a formal dining room and an inviting great room with a 42†gas fireplace. A private study on the main floor is ideal for remote work, while a dedicated tech center adds flexible space for productivity. Upstairs, the expansive game/media room with media closet offers endless entertainment potential. The primary suite is a true retreat with a separate sitting area and a spa-like ensuite featuring dual vanities, a garden tub, and walk-in shower. Don’t miss this upgraded gem that is move-in-ready!
Request More Info:
| MLS#: | 4269260 |
| Price: | $935,000 |
| Square Footage: | 3,655 |
| Bedrooms: | 4 |
| Bathrooms: | 4 Full, 1 Half |
| Acreage: | 0.97 |
| Year Built: | 2024 |
| Elementary School: | Fairview |
| Middle School: | Piedmont |
| High School: | Piedmont |
| Waterfront/water view: | No |
| Parking: | Driveway,Garage Faces Front |
| HVAC: | Floor Furnace,Natural Gas |
| HOA: | $750 / Semi-Annually |
| Main level: | Breakfast |
| Upper level: | Laundry |
| Listing Courtesy Of: | NorthGroup Real Estate LLC - Adriana@GlobalEdgeAlliance.com |



