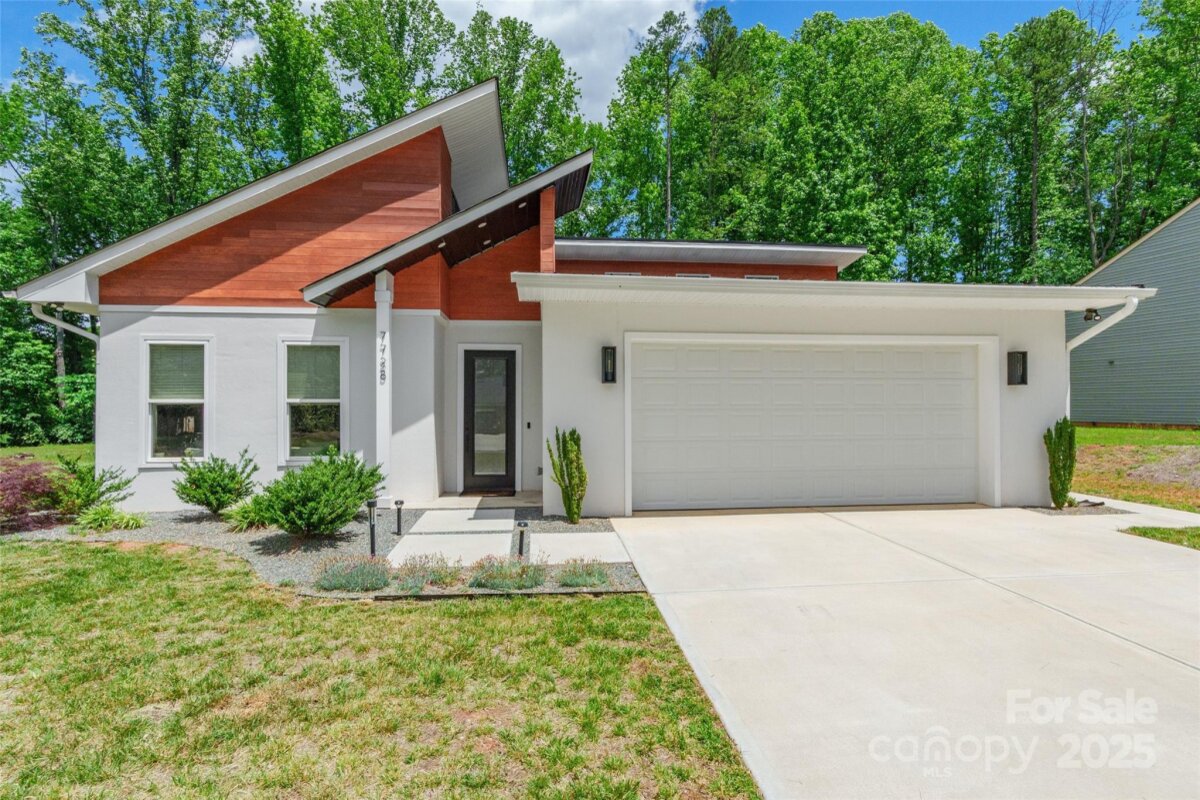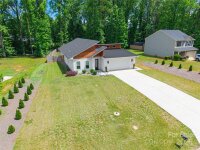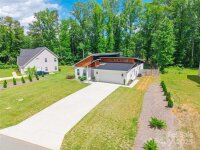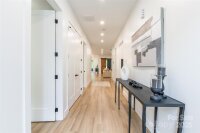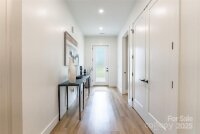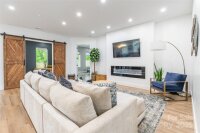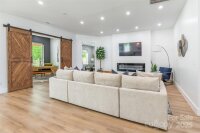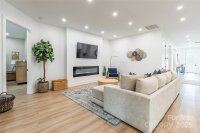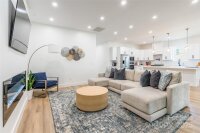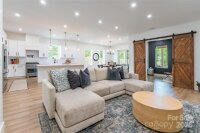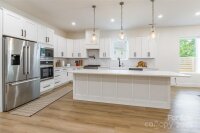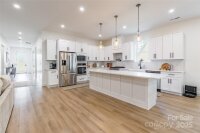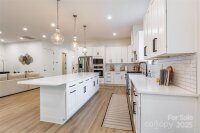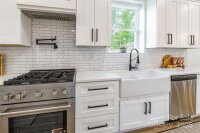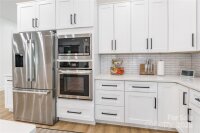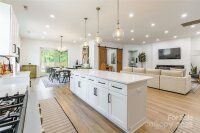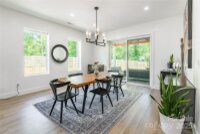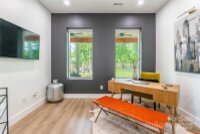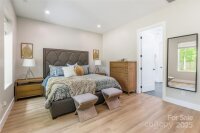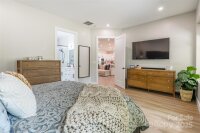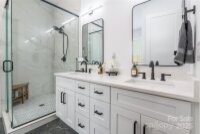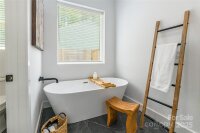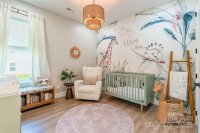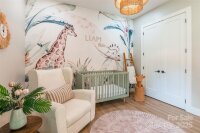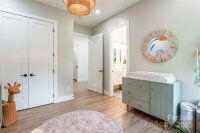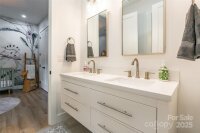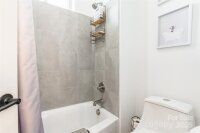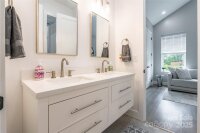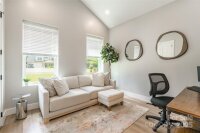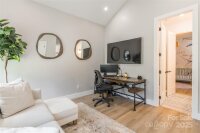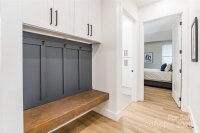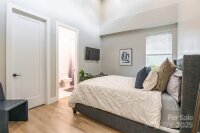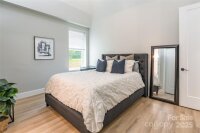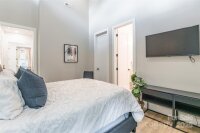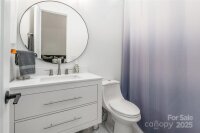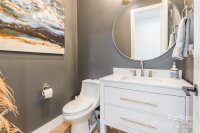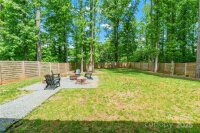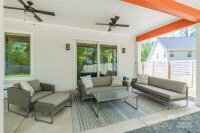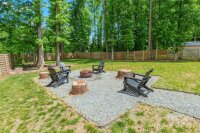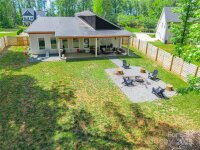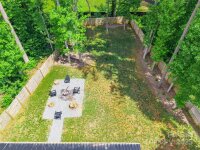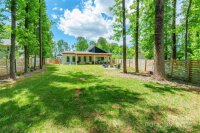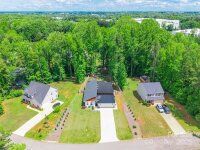Charlotte, NC 28216
 Under Contract - Show
Under Contract - Show
Get ready to be wowed by this stunning 4 bedroom home with an additional flex room tucked behind custom barn doors off the living room. With 3 full baths and a half bath, this home offers space and comfort for everyone. The show-stopping kitchen features stainless steel appliances, an above the stove pot filler faucet, quartz countertops, two ovens, a massive 10-foot island, a farmhouse sink, and opens seamlessly to the dining area and living room where an electric fireplace adds warmth and style. The spacious primary suite includes a luxurious ensuite with dual vanity, a large walk-in shower, and a soaking tub. Thoughtful touches include a drop zone, 10-foot ceilings, 8-foot doors, vaulted ceilings and an oversized 2 car garage with high ceilings and an EV car charger. Step outside to enjoy the large fenced backyard with a covered patio complete with three ceiling fans, ideal for relaxing or entertaining.
Request More Info:
| MLS#: | 4256052 |
| Price: | $590,900 |
| Square Footage: | 2,598 |
| Bedrooms: | 4 |
| Bathrooms: | 3 Full, 1 Half |
| Acreage: | 0.47 |
| Year Built: | 2022 |
| Elementary School: | Hornets Nest |
| Middle School: | Ranson |
| High School: | Hopewell |
| Waterfront/water view: | No |
| Parking: | Attached Garage |
| HVAC: | Electric |
| HOA: | $100 / Annually |
| Main level: | Laundry |
| Listing Courtesy Of: | Stephen Cooley Real Estate - paulaolave@stephencooley.com |



