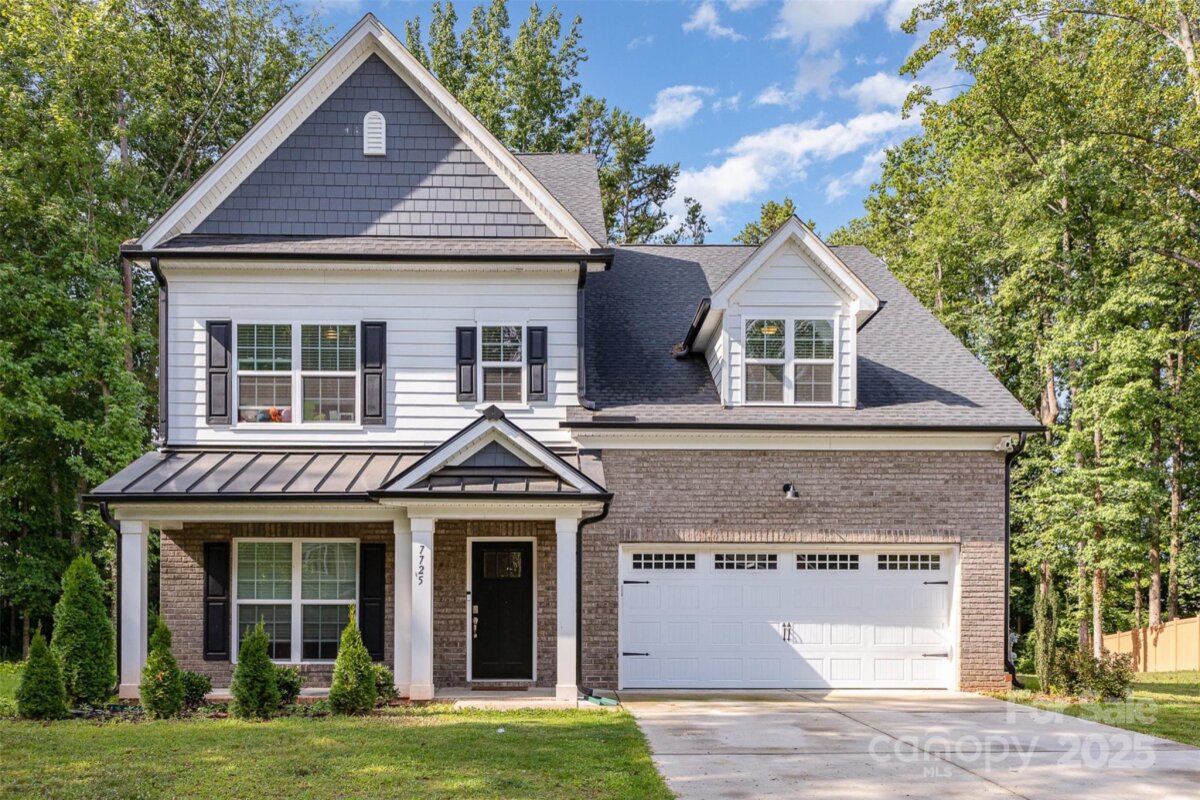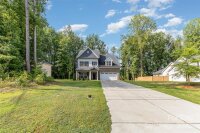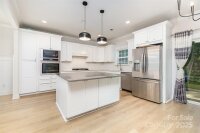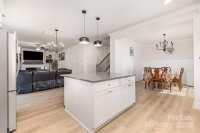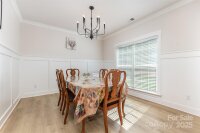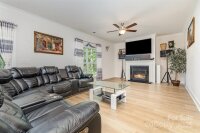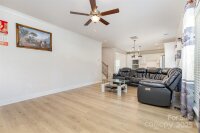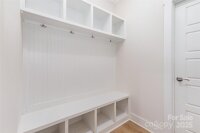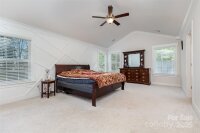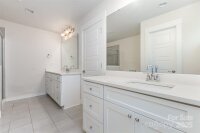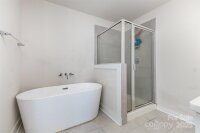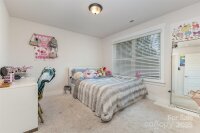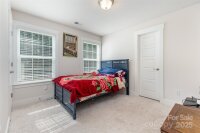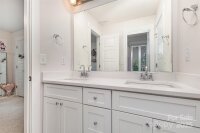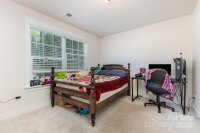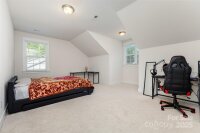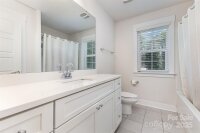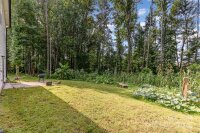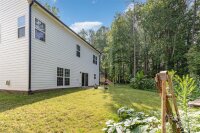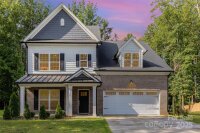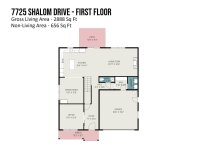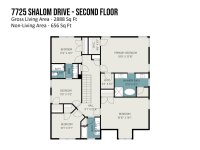Charlotte, NC 28216
 Active
Active
$20,000 towards closing costs for interest rate permanent buydown with preferred lender or 100% Financing Program! Contact the preferred lender to see if you qualify. Beautiful brick and James Hardie sided home. Spacious 5 bedrooms, 3 full bathrooms, 1 half bathroom with additional Office. Craftsman-style trim package includes 5-panel interior doors, Wainscot in Foyer and Dining Room, Cove molding on entire first floor. 9' ceilings on Main Floor. Gourmet kitchen with white cabinetry, quartz countertops, island with cabinets, stainless steel gas cook top, wall oven with convection microwave combo, stainless steel hood. Mudroom area with dropzone bench and cubbies. Primary Suite with double vanities, tile shower walls and free standing tub. All bathrooms (excluding Powder Room) include white cabinetry, quartz countertops, and tile flooring. Entire first floor has beautiful laminate hardwood - wide plank floors. 2-Car Garage and extended driveway with plenty of parking!
Request More Info:
| MLS#: | 4282276 |
| Price: | $595,000 |
| Square Footage: | 2,888 |
| Bedrooms: | 5 |
| Bathrooms: | 3 Full, 1 Half |
| Acreage: | 0.49 |
| Year Built: | 2022 |
| Elementary School: | Hornets Nest |
| Middle School: | Ranson |
| High School: | Hopewell |
| Waterfront/water view: | No |
| Parking: | Driveway,Attached Garage |
| HVAC: | Natural Gas,Zoned |
| Main level: | Family Room |
| Upper level: | Bed/Bonus |
| Listing Courtesy Of: | COMPASS - teresa@teresabecker.com |



