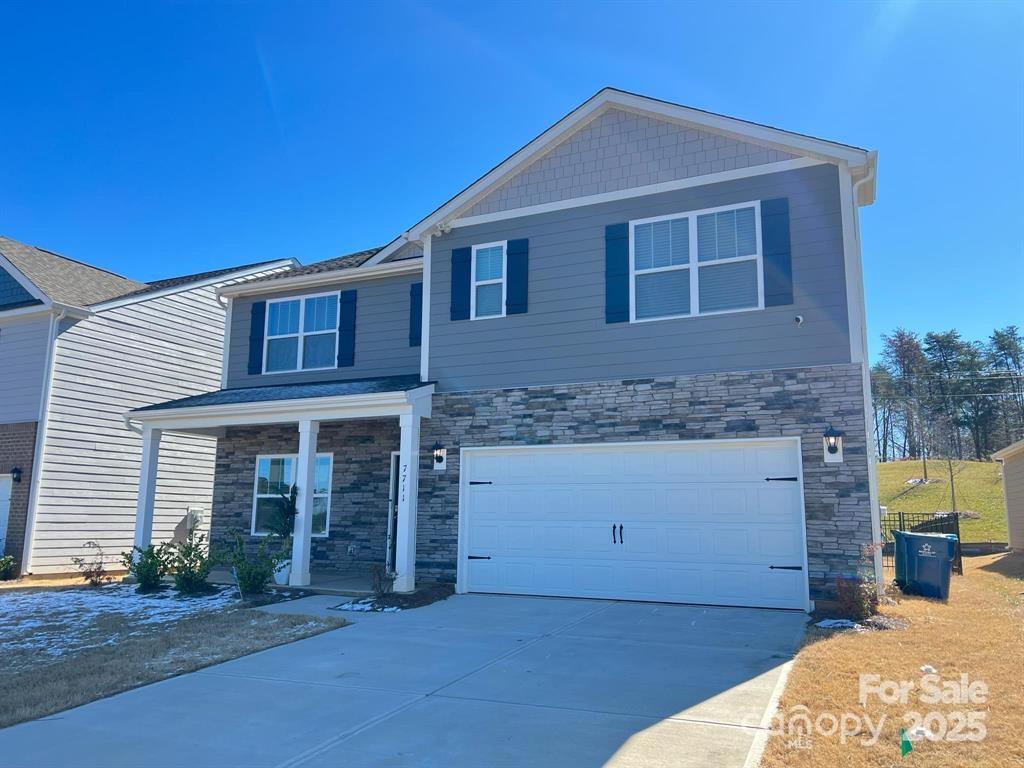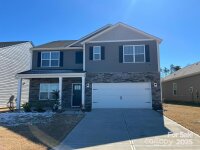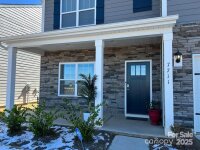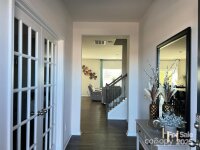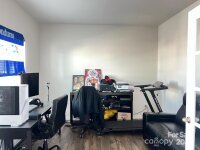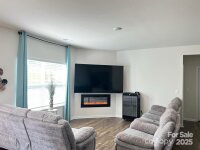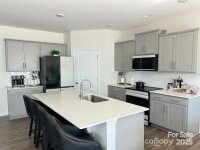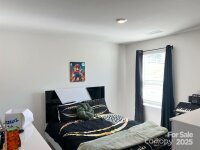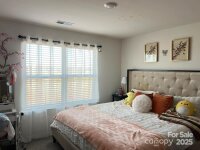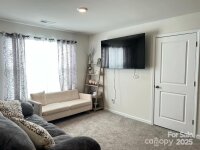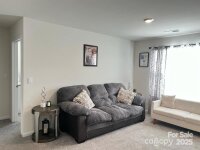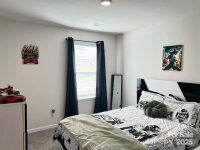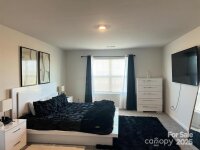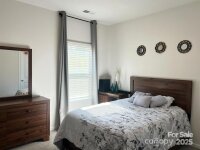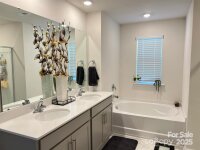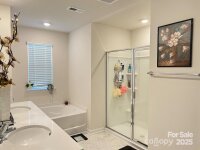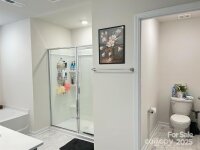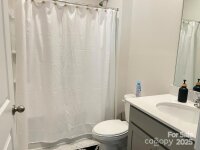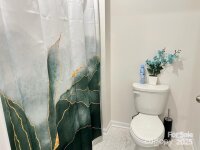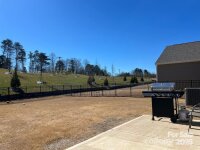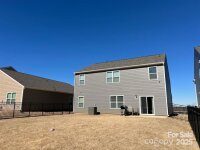Sherrills Ford, NC 28673
 Active
Active
Better than new! This upgraded Hayden floor plan features 5 bedrooms, 3 full bathrooms, a spacious loft, and a dedicated home office—ideal for flexible living. The main level offers an open-concept layout with a large living area, dining space, and a stylish kitchen equipped with a center island, walk-in pantry, and premium Samsung Bespoke appliances, delivering a sleek, modern upgrade over standard finishes. A guest bedroom and full bath on the main floor provide added convenience. Upstairs, the primary suite includes a walk-in closet and dual vanities, along with three additional bedrooms, a full bath, and a versatile loft—perfect for media, play, or relaxation. Additional features include a fully fenced backyard with no rear neighbors, an installed security system with cameras, and washer and dryer located in the garage that convey. Located in a desirable Sherrills Ford community near Lake Norman, this move-in ready home stands out for its quality, space, and privacy.
Request More Info:
| MLS#: | 4281280 |
| Price: | $449,500 |
| Square Footage: | 2,574 |
| Bedrooms: | 5 |
| Bathrooms: | 3 Full |
| Acreage: | 0.15 |
| Year Built: | 2024 |
| Elementary School: | Sherrills Ford |
| Middle School: | Mill Creek |
| High School: | Bandys |
| Waterfront/water view: | No |
| Parking: | Attached Garage,Garage Door Opener,Garage Faces Front |
| HVAC: | Central |
| Upper level: | Primary Bedroom |
| Listing Courtesy Of: | Citywide Group Inc - yolimacwg@gmail.com |



