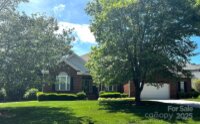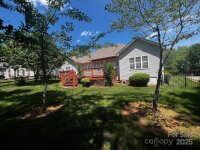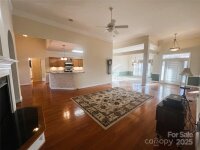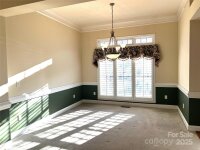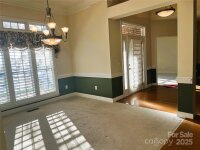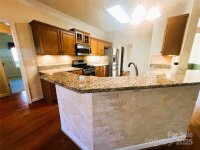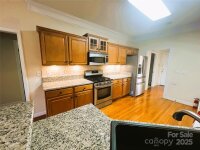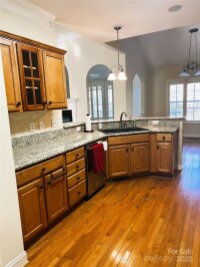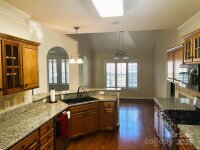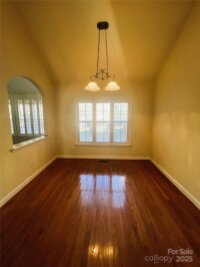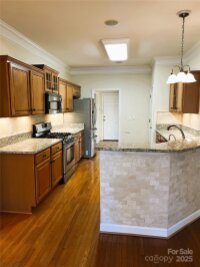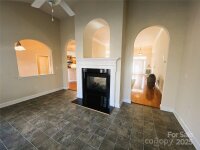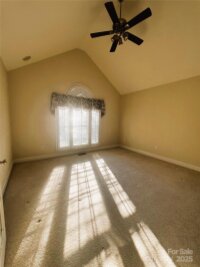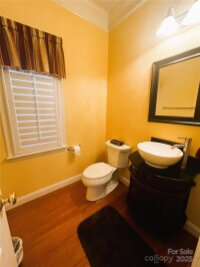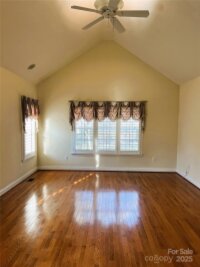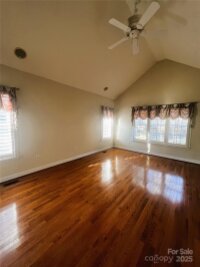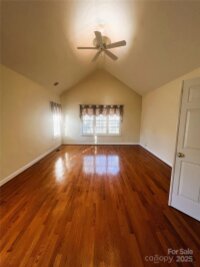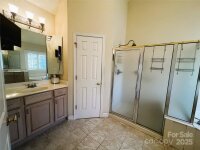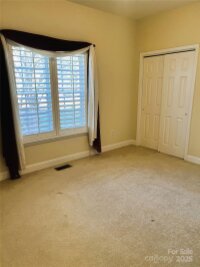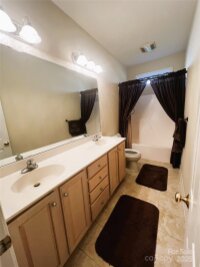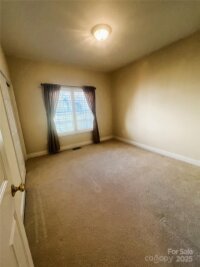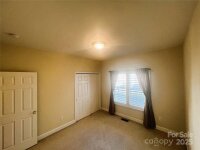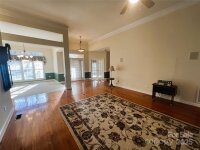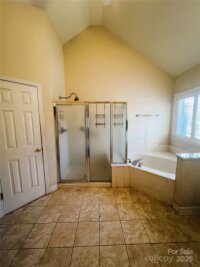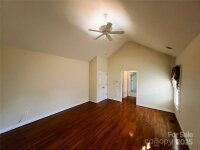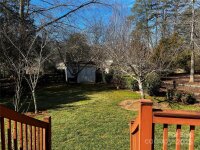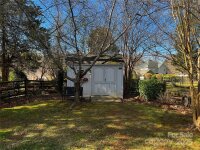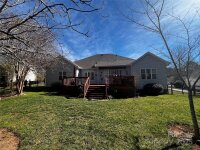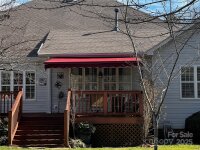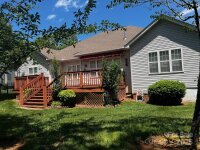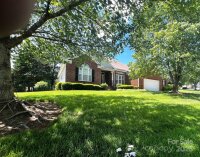Stanley, NC 28164
 Active
Active
Welcome to this beautifully maintained ranch-style home featuring a split bedroom layout, 4 bedrooms, an office, and a sunroom with a cozy see-through fireplace. Soaring ceilings and abundant natural light enhance the spacious feel, while the large kitchen is perfect for cooking and gathering. The primary suite offers two walk-in closets and dual vanities for added convenience. Enjoy plantation shutters throughout, an intercom system with tuner, and an irrigation system. The oversized garage includes a huge workshop area, and the flat, fenced backyard features a storage building—ideal for gardening tools and outdoor gear.
Request More Info:
| MLS#: | 4227336 |
| Price: | $558,500 |
| Square Footage: | 2,675 |
| Bedrooms: | 4 |
| Bathrooms: | 2 Full, 1 Half |
| Acreage: | 0.32 |
| Year Built: | 2001 |
| Elementary School: | Unspecified |
| Middle School: | Unspecified |
| High School: | Unspecified |
| Waterfront/water view: | No |
| Parking: | Attached Garage |
| HVAC: | Natural Gas |
| Exterior Features: | Storage |
| HOA: | $144 / Quarterly |
| Main level: | Bathroom-Half |
| Listing Courtesy Of: | Allen Tate Huntersville - bobby.thompson@allentate.com |




