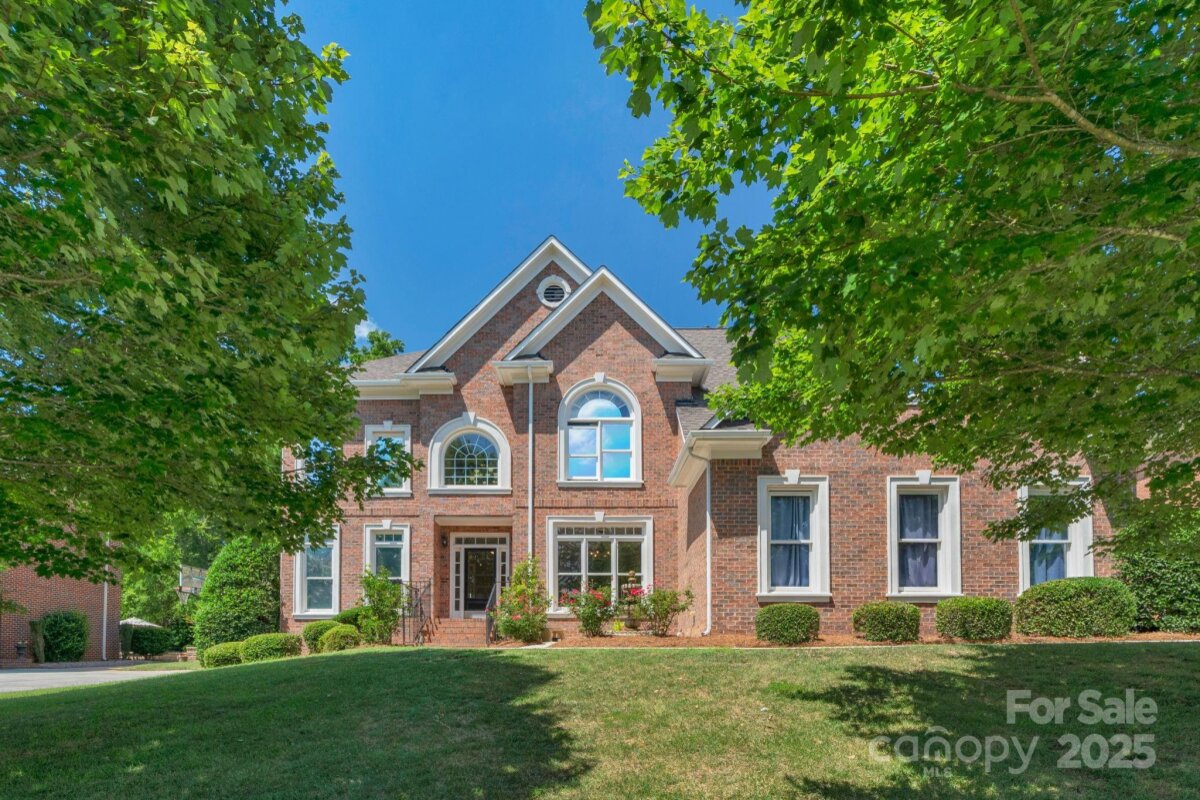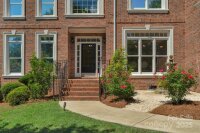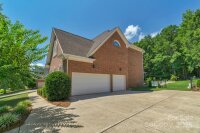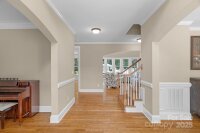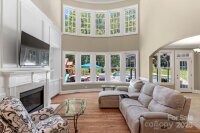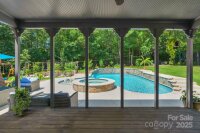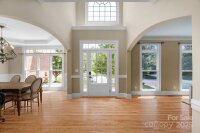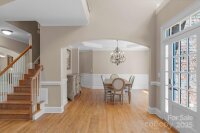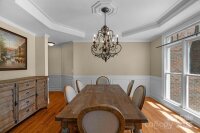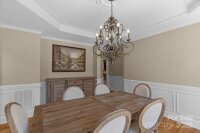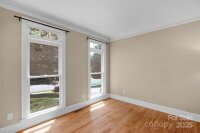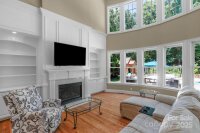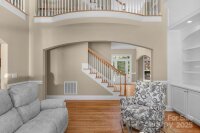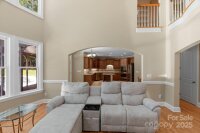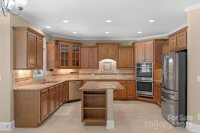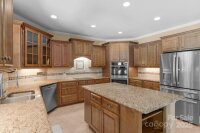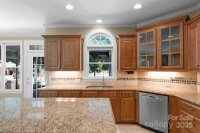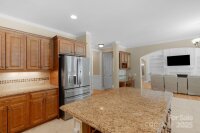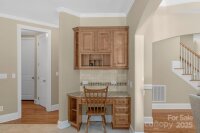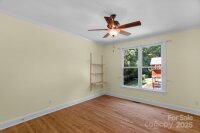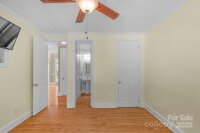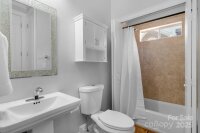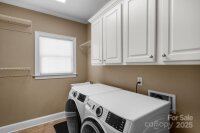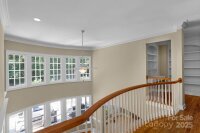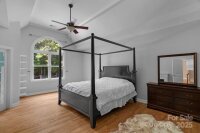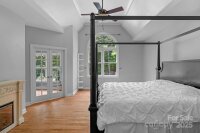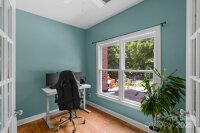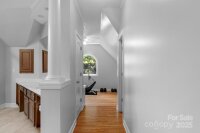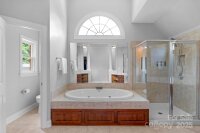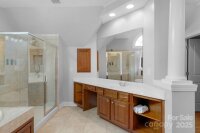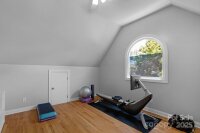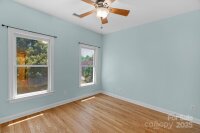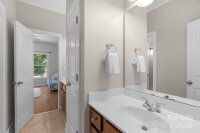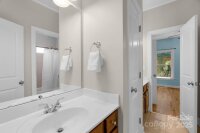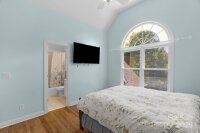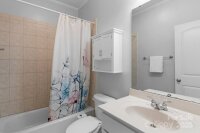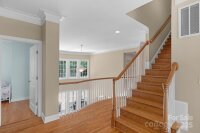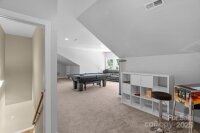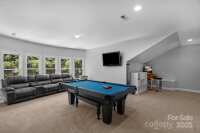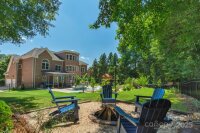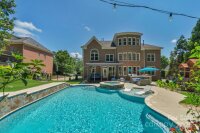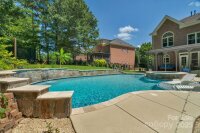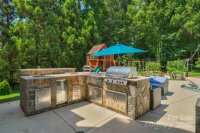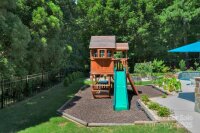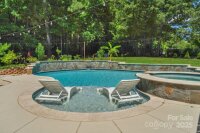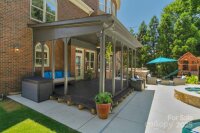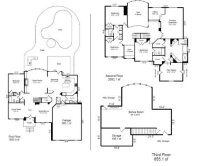Waxhaw, NC 28173
 Active
Active
This 3-story home John Wieland Home blends luxury with functionality. Boasting 5 bedrooms, 4 full baths, and 4,543 sq ft, this property features hardwoods floors throughout the 1st and 2nd floors. Oversized kitchen includes induction cooktop, GE Profile WiFi refrigerator, double induction/convection ovens, motion-sensor faucets, an oversized island and plenty of cabinet space. The two story great room features built-ins and a gas fireplace. Primary suite includes two additional work/fitness areas, dual walk in closets and luxury whirlpool garden tub and oversized shower. Fantastic 3rd floor bonus room and walk in storage. Outdoor area is an entertainer's dream with a stunning pool with raised beam wall, outdoor kitchen (grill with rotisserie spit, pizza attachments, large Habachi, gas cooktop burner, fridge, sink), fire pit and garden featuring fruit trees and raised beds. 3-car garage, ample driveway, & fully fenced yard with privacy. It’s more than just a home; it’s a lifestyle.
Request More Info:
| MLS#: | 4278823 |
| Price: | $1,250,000 |
| Square Footage: | 4,543 |
| Bedrooms: | 5 |
| Bathrooms: | 4 Full |
| Acreage: | 0.4 |
| Year Built: | 2004 |
| Elementary School: | Rea View |
| Middle School: | Marvin Ridge |
| High School: | Marvin Ridge |
| Waterfront/water view: | No |
| Parking: | Driveway,Attached Garage,Garage Door Opener,Garage Faces Side,Keypad Entry,Parking Space(s),Other - See Remarks |
| HVAC: | Central,Electric,ENERGY STAR Qualified Equipment,Forced Air,Sealed Combustion Fireplace |
| Exterior Features: | Fire Pit,Hot Tub,Gas Grill,In-Ground Hot Tub / Spa,Outdoor Kitchen |
| HOA: | $949 / Semi-Annually |
| Main level: | Living Room |
| Upper level: | Primary Bedroom |
| Third level: | Utility Room |
| Virtual Tour: | Click here |
| Listing Courtesy Of: | Keller Williams Ballantyne Area - davidscibor@kw.com |



