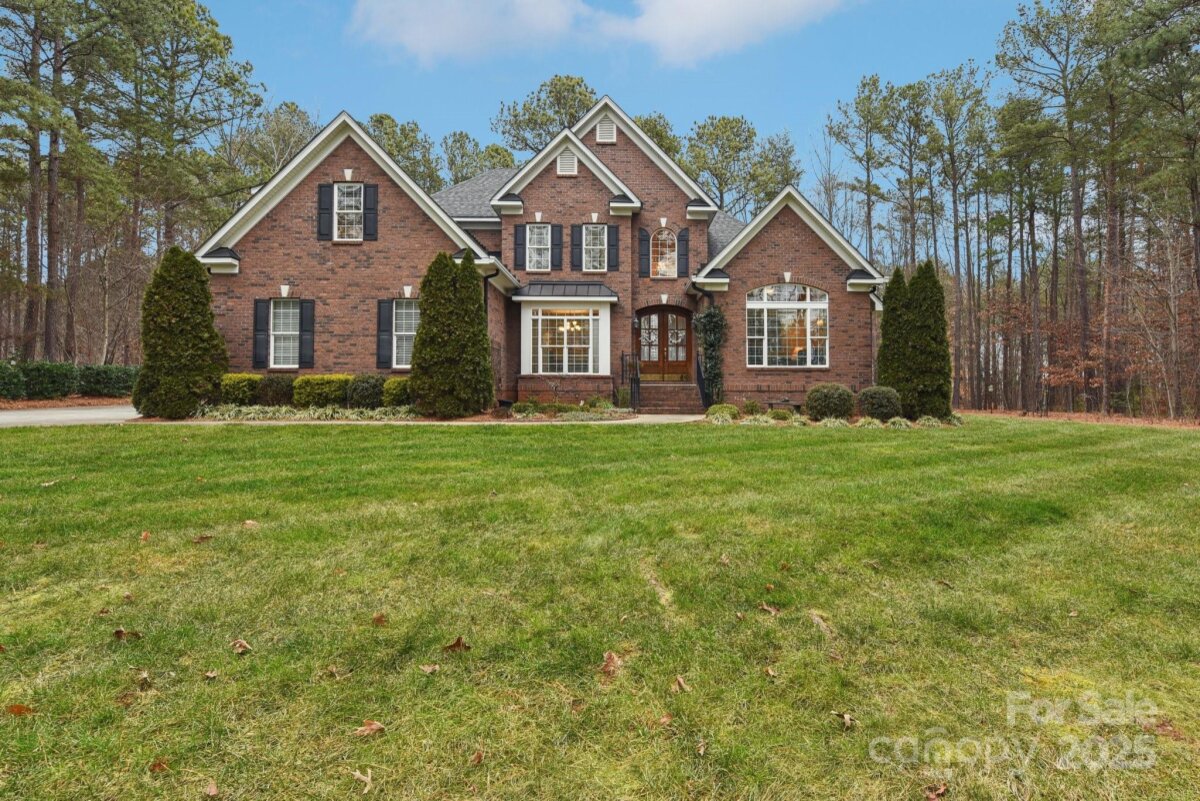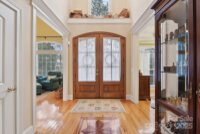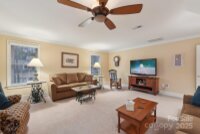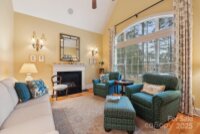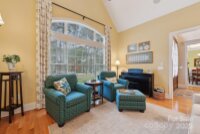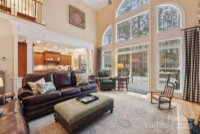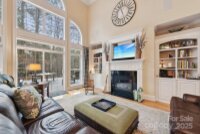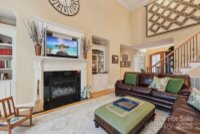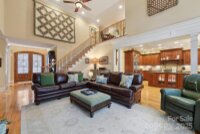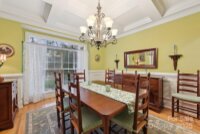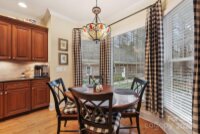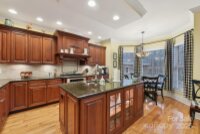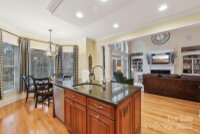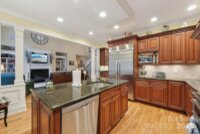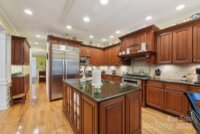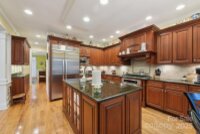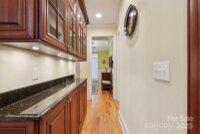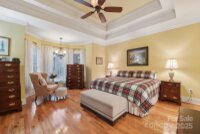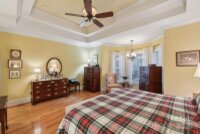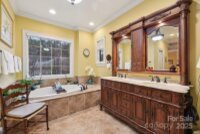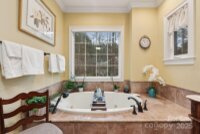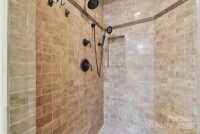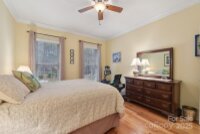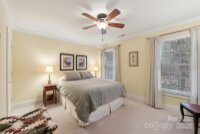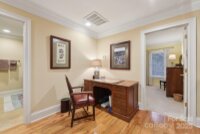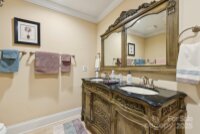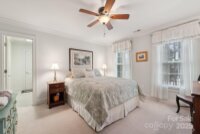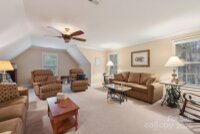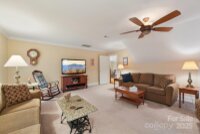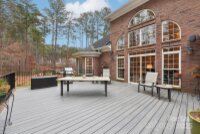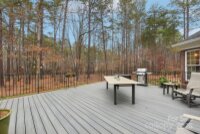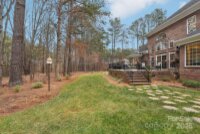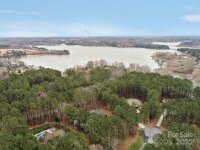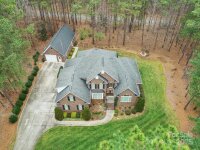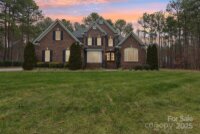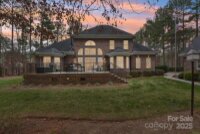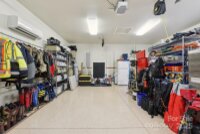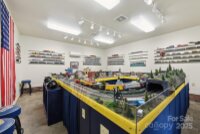Denver, NC 28037
 Active
Active
Pebble Bay. Custom on more than an acre of landscaped ground. Community boat ramp and secure storage. A formal sitting room and a central family room on main. A bonus room is upstairs. Access the 20’x24’ Trex deck from family room. Owner’s suite features two walk-in closets, a luxurious bath with walk-in shower and Jacuzzi tub. The second first floor bedroom is adjacent to a full bath. Upstairs are two additional bedrooms with walk-in closets. Cherry cabinetry with pull-out shelves, corner Lazy Susan and large center island are standout in this gourmet kitchen. Dine in the cozy breakfast nook or the formal dining room. Wide-plank ¾†solid oak flooring extends throughout main floor, stairway and upper landing. Bathrooms and laundry are finished with marble or ceramic tile. The 22’x46’ detached structure is fully insulated, conditioned and, protected by an independent security system. There are two distinct rooms with separate entrances. 240V electrical service is available.
Request More Info:
| MLS#: | 4212911 |
| Price: | $1,090,000 |
| Square Footage: | 3,364 |
| Bedrooms: | 4 |
| Bathrooms: | 3 Full |
| Acreage: | 1.16 |
| Year Built: | 2009 |
| Elementary School: | Sherrills Ford |
| Middle School: | Mill Creek |
| High School: | Brandys |
| Waterfront/water view: | No |
| Parking: | Garage Faces Side,Garage Shop |
| HVAC: | Heat Pump |
| HOA: | $750 / Semi-Annually |
| Main level: | Laundry |
| Upper level: | Bathroom-Full |
| Listing Courtesy Of: | Lake Realty - ffree@lakerealty.com |



