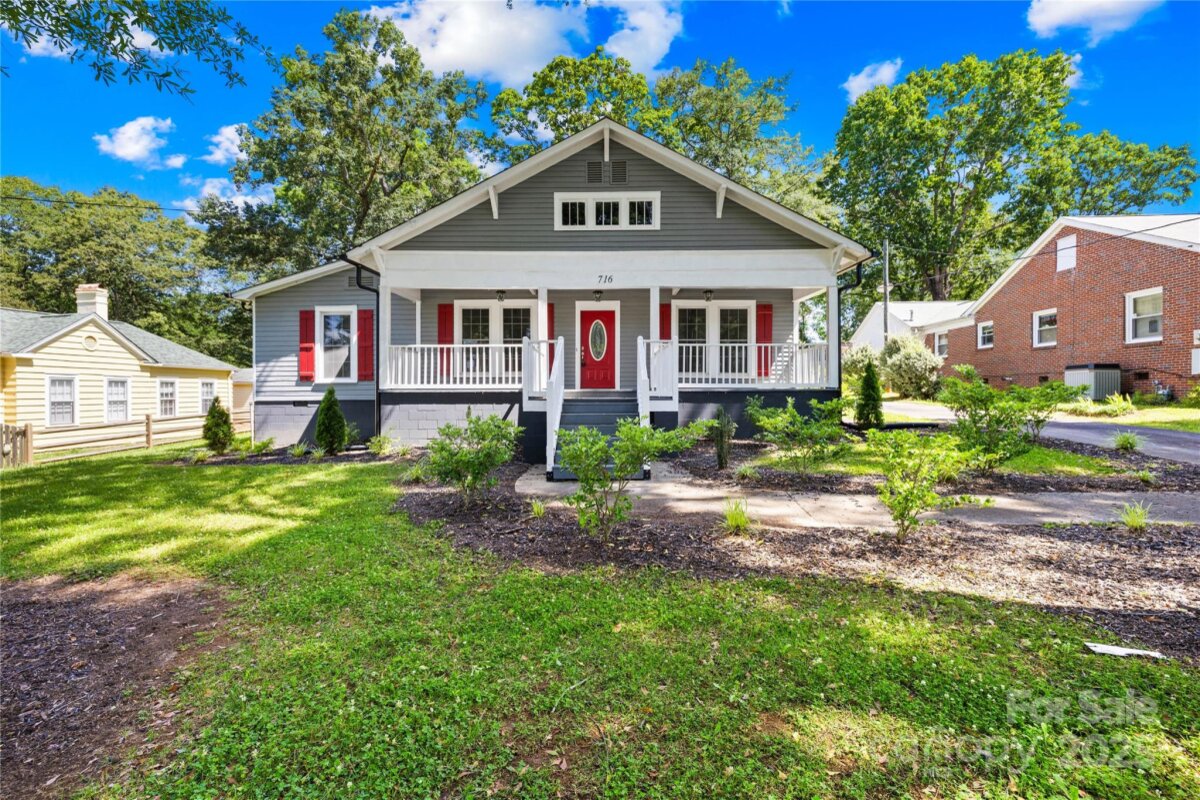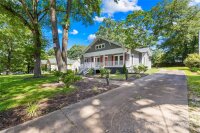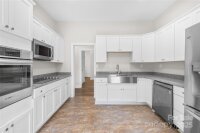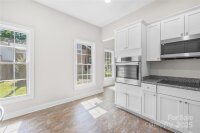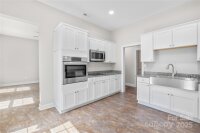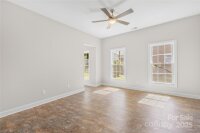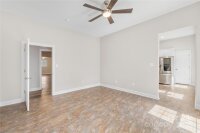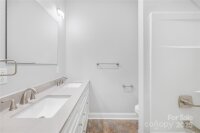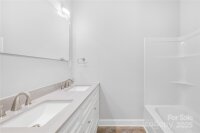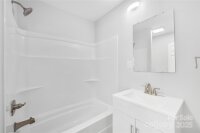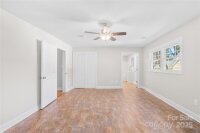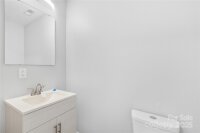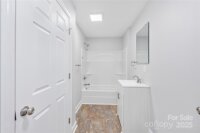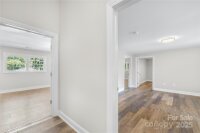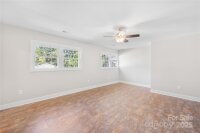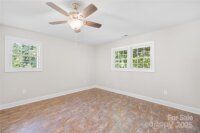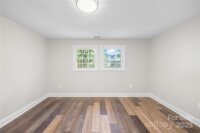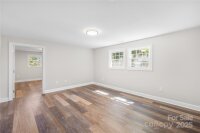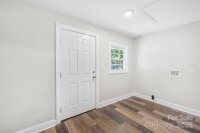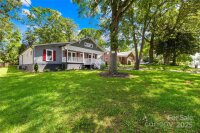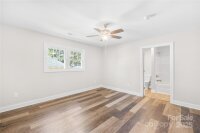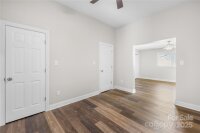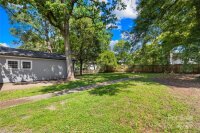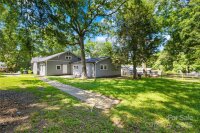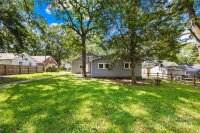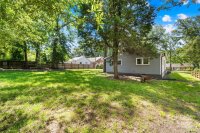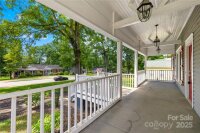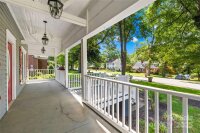Shelby, NC 28150
 Under Contract - Show
Under Contract - Show
Discover this updated 6-bedroom, 4-bathroom home all just minutes from Uptown Shelby’s shops and dining. Step onto the charming rocking chair front porch and into a home that’s been thoughtfully renovated with today’s buyer in mind. You’ll love the updated roof, wiring, 2 brand-new heat pumps, water heater, windows, and flooring throughout. Fresh neutral paint provides a clean, modern canvas ready for your personal touch. Inside, this home boasts spacious living areas, an expansive kitchen with stainless steel appliances, tons of cabinet space, and a generous walk-in pantry. Perfect for multi-generational living or guests, there are two primary suites, each with walk-in closets—one featuring a sitting room and dual closets, the other with a unique two-vanity setup including a private water closet. All six bedrooms are oversized with walk-in closets, and the layout includes a large bonus room just outside Bedrooms 5 and 6—ideal for a playroom, second living space, or media room.
Request More Info:
| MLS#: | 4271654 |
| Price: | $397,000 |
| Square Footage: | 3,154 |
| Bedrooms: | 6 |
| Bathrooms: | 4 Full |
| Acreage: | 0.42 |
| Year Built: | 1957 |
| Elementary School: | Unspecified |
| Middle School: | Unspecified |
| High School: | Unspecified |
| Waterfront/water view: | No |
| Parking: | Driveway |
| HVAC: | Heat Pump |
| Main level: | Laundry |
| Listing Courtesy Of: | Coldwell Banker Mountain View - brittanyaustinrealty@gmail.com |



