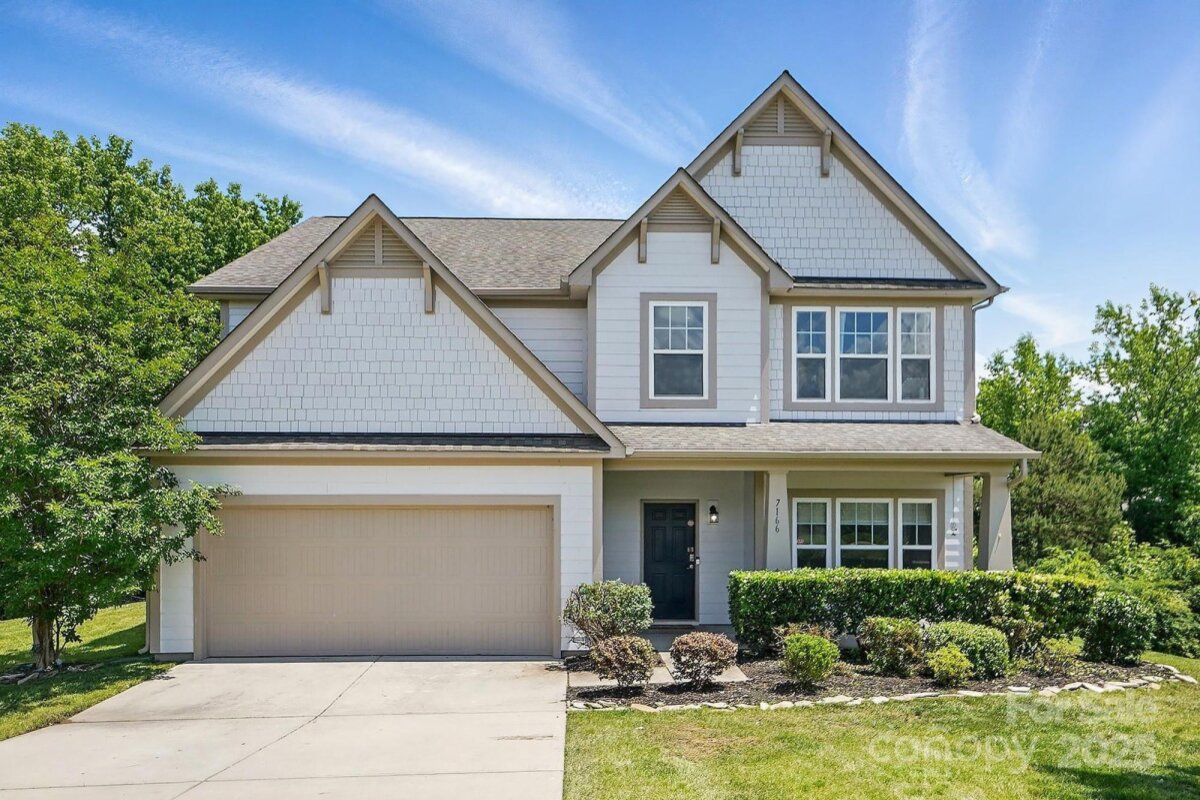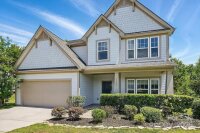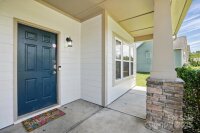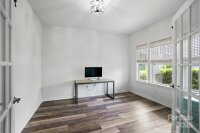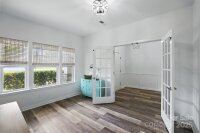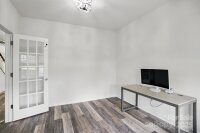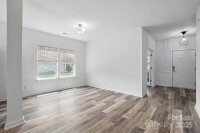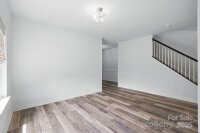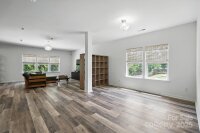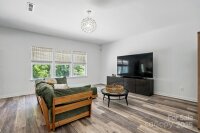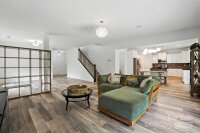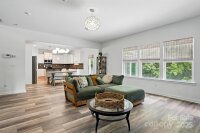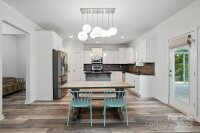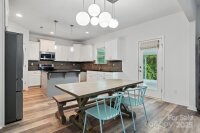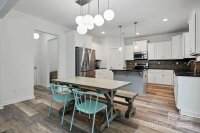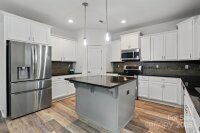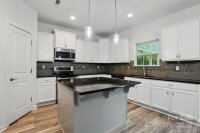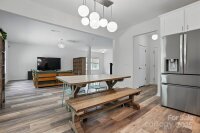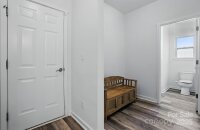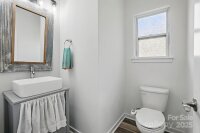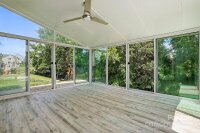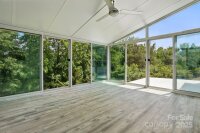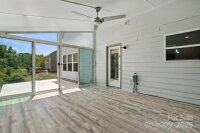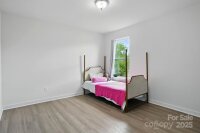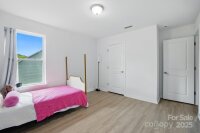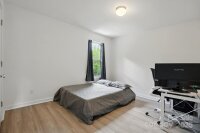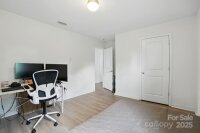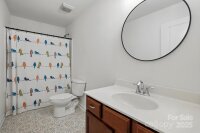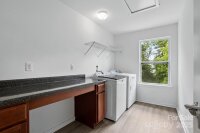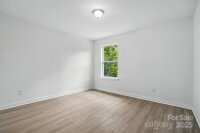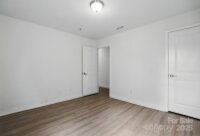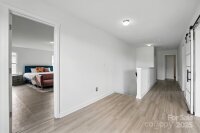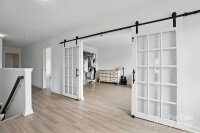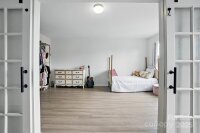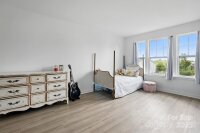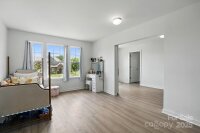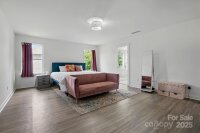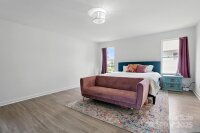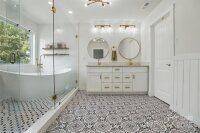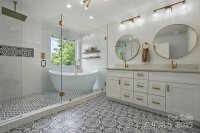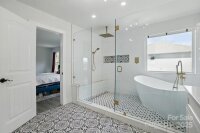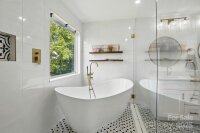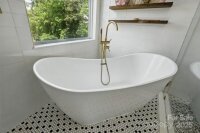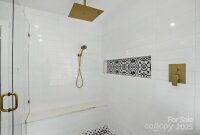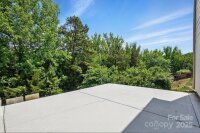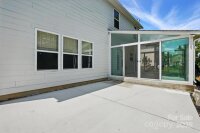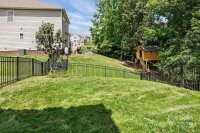Fort Mill, SC 29707
 Under Contract - Show
Under Contract - Show
You may have seen this home & wanted to add your flare! Now is your chance. Priced well below market value, this lovely estate with a custom designer primary suite, expansive spaces & a tree house view is ready for you. As you enter, to the left is a light filled home office ready for you! The open floor plan designates a space for a formal dining room that flows to the expansive family room. Relax & peek out the windows to the distant trees or head into the kitchen that is laden with cabinets, storage & counters. A favorite spot in the 4 season room w/ doors & screens on all sides peering over the yard. Upstairs are 3 bedrooms that share a full bath, a laundry room w/ storage & a folding area. The crown jewel of this home is the primary suite. You may never leave the bathroom if you purchase this home. Check out the oversized garage with 2 storage rooms. The side yard is large and leads to the backyard which is ready for decking or clear out some woods!
Request More Info:
| MLS#: | 4259041 |
| Price: | $475,000 |
| Square Footage: | 2,995 |
| Bedrooms: | 4 |
| Bathrooms: | 2 Full, 1 Half |
| Acreage: | 0.35 |
| Year Built: | 2015 |
| Elementary School: | Indian Land |
| Middle School: | Indian Land |
| High School: | Indian Land |
| Waterfront/water view: | No |
| Parking: | Driveway,Attached Garage |
| HVAC: | Central |
| Main level: | Dining Room |
| Upper level: | Bathroom-Full |
| Virtual Tour: | Click here |
| Listing Courtesy Of: | EXP Realty LLC Mooresville - robin@soldinthecarolinas.com |



