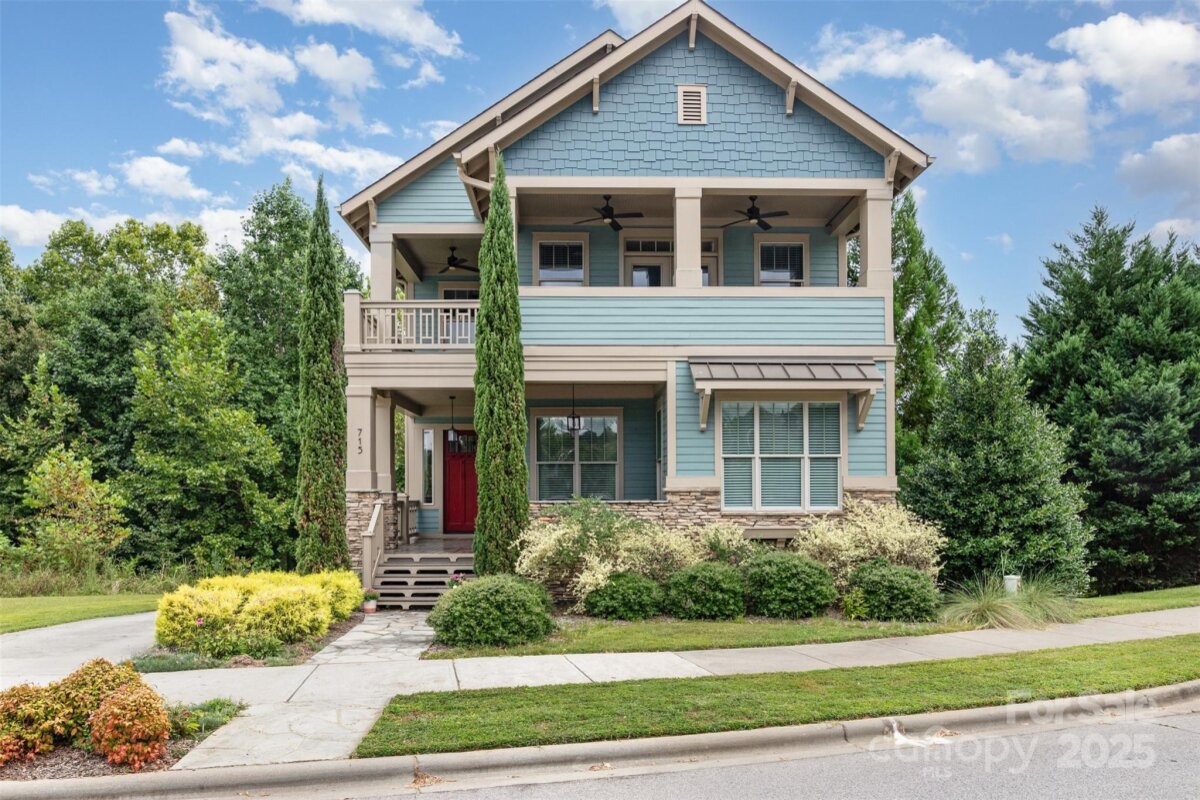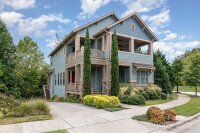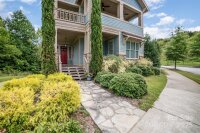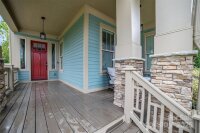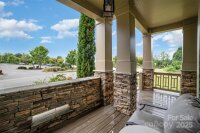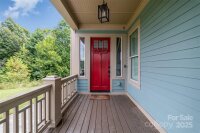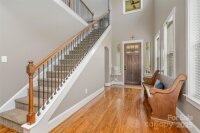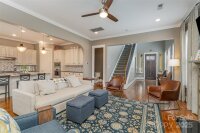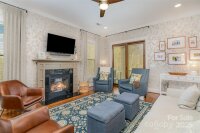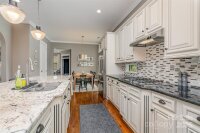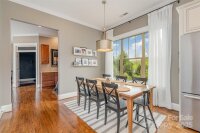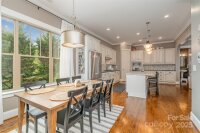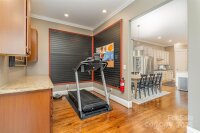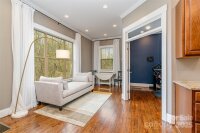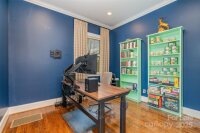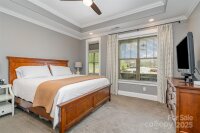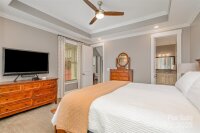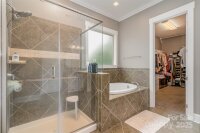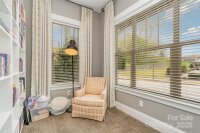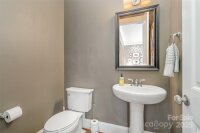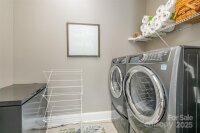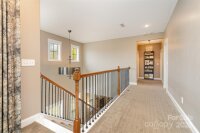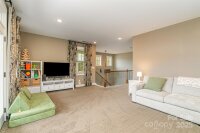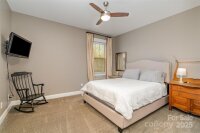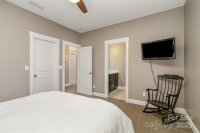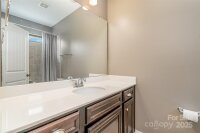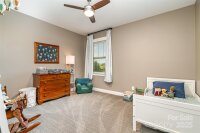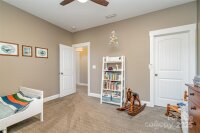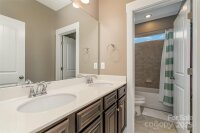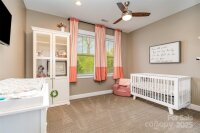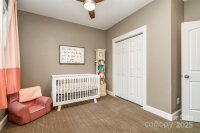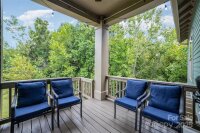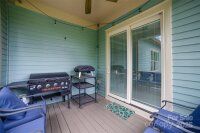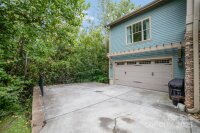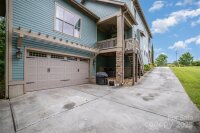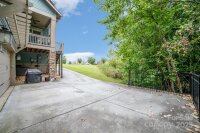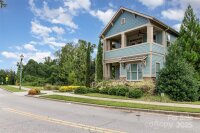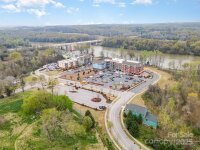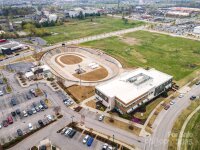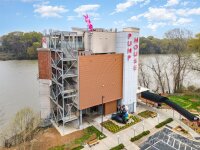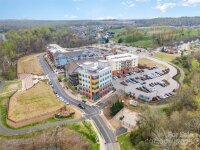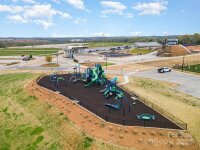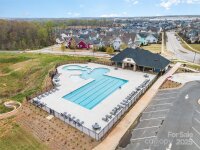Rock Hill, SC 29730
 Under Contract - No Show
Under Contract - No Show
Chesmar model home, award winning Kiawah Model, in highly sought-after Riverwalk tucked away with a green backdrop! Adjacent to the River District, this 4-bedroom, 3.5-bath beauty is filled with thoughtful details and upgrades throughout. The main level offers a welcoming two-story foyer, gleaming newer hardwoods, and a spacious primary suite complete with a spa-like bath featuring dual vanities, a soaking tub, walk-in shower, and generous closet space. The open living area showcases a fireplace as the focal point, flowing seamlessly into the kitchen with a large granite island, custom cabinetry, stainless steel appliances, tile backsplash, and an open dining area. A spacious office suite in rear, front sitting area or secondary office in front and convenient laundry/utility space complete the first floor. Upstairs you’ll find three additional bedrooms, two full baths, a loft, and access to the wraparound porch—perfect for morning coffee or relaxing evenings. Natural light fills the home, and multiple porches provide wonderful outdoor living options. Situated in Riverwalk with shopping, dining, and the river trail, this home is a must-see!
Request More Info:
| MLS#: | 4298498 |
| Price: | $695,000 |
| Square Footage: | 3,278 |
| Bedrooms: | 4 |
| Bathrooms: | 3 Full, 1 Half |
| Acreage: | 0.18 |
| Year Built: | 2014 |
| Elementary School: | Independence |
| Middle School: | Sullivan |
| High School: | Rock Hill |
| Waterfront/water view: | No |
| Parking: | Basement,Driveway,Attached Garage,Garage Door Opener,Garage Faces Side,Keypad Entry |
| HVAC: | Forced Air,Natural Gas,Zoned |
| HOA: | $1293 / Annually |
| Main level: | Bathroom-Half |
| Upper level: | Bathroom-Full |
| Virtual Tour: | Click here |
| Listing Courtesy Of: | Keller Williams Connected - mike@dreamteamunited.com |



