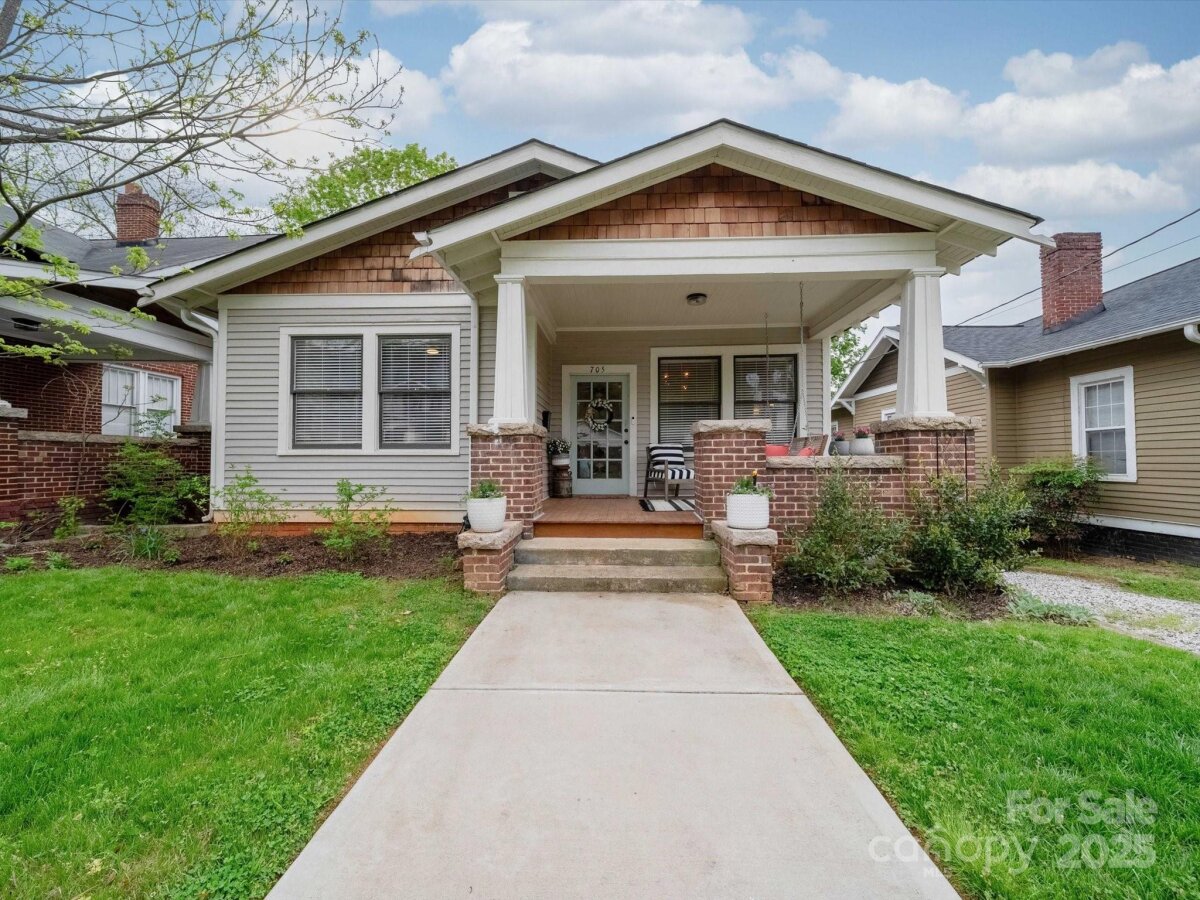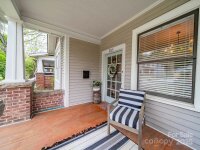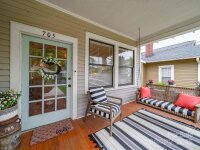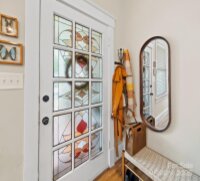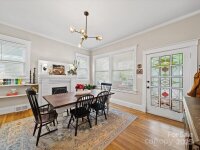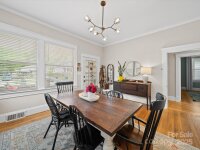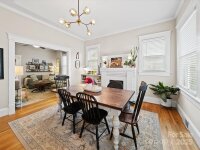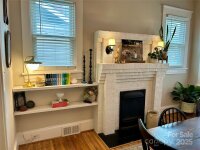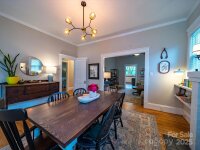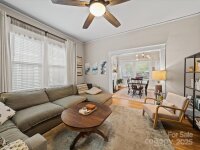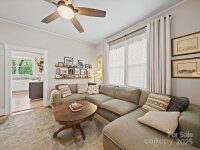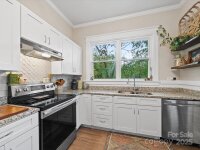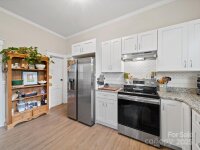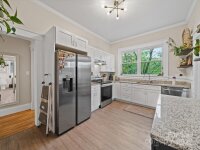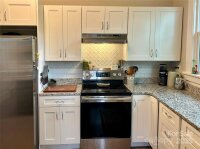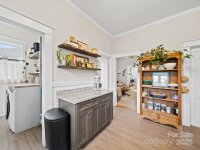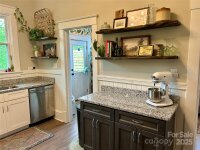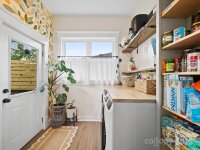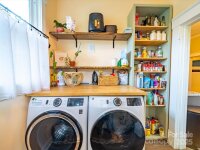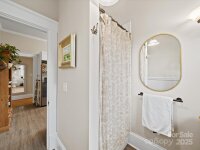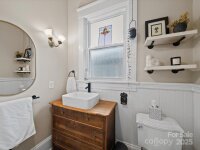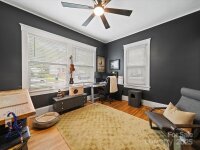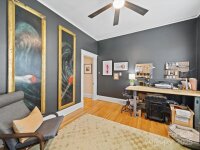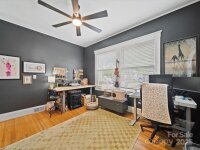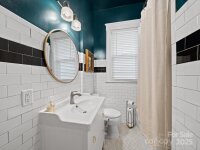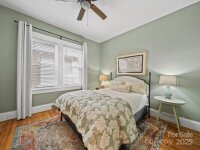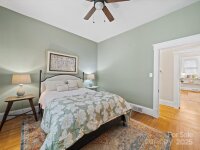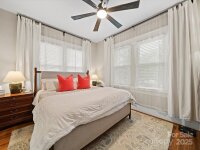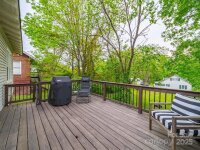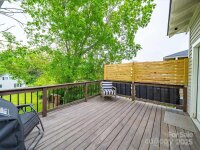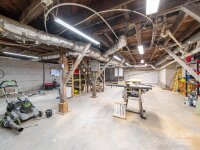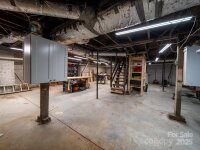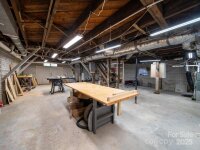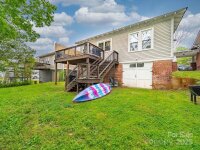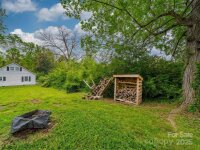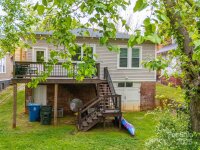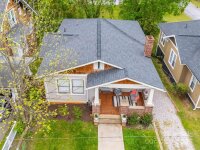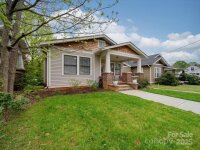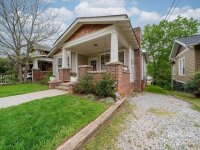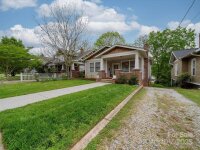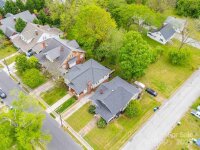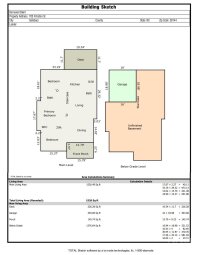Salisbury, NC 28144
 Under Contract - Show
Under Contract - Show
Clean - crisp 1923 Craftsman home! Custom stained-glass front door. New (2020) kitchen: luxury vinyl plank floors, granite tops, tile backsplash, & new cupboards. Laundry room off kitchen leads to new deck overlooking deep backyard. Living room, dining room, & 3-bedrooms offer beautifully refinished original wood floors. Living room features brick fireplace, built-in shelving, & handsome windows, all original to the house. Main bath WOWS with new subway tile walls & original hex-tile floor. Huge basement under entire home offers garage door entry at rear for parking and plenty of workshop/storage space. Charming plank, cedar shake, & brick exterior. New roof 2020, HVAC (2006). Rocking chair porch w/brick & granite details has new flooring. Home is 2-blocks from City Park & beautiful Hurley Park, 7-blocks to award-winning downtown Salisbury's unique shops, restaurants, galleries, brewery, community theatre, & public library. A 1-hour drive to metro Charlotte/Greensboro/Winston-Salem.
Request More Info:
| MLS#: | 4248091 |
| Price: | $288,900 |
| Square Footage: | 1,526 |
| Bedrooms: | 3 |
| Bathrooms: | 2 Full |
| Acreage: | 0.21 |
| Year Built: | 1923 |
| Elementary School: | C.t. Overton |
| Middle School: | Knox |
| High School: | Salisbury |
| Waterfront/water view: | No |
| Parking: | Basement |
| HVAC: | Forced Air,Natural Gas |
| Main level: | Bedroom(s) |
| Virtual Tour: | Click here |
| Listing Courtesy Of: | Salisbury Real Estate LLC - gregrapprealtor@gmail.com |



