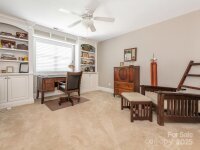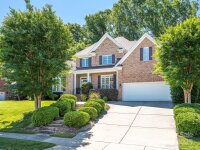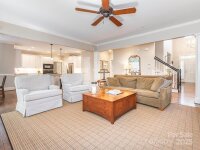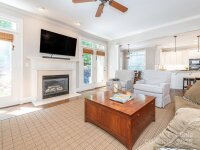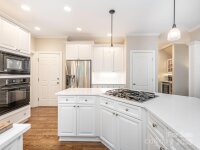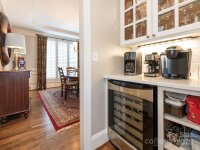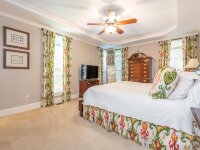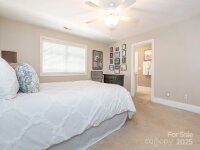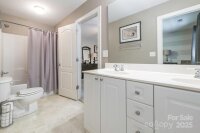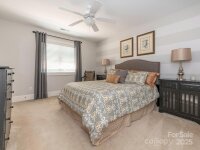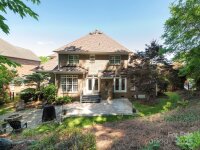Charlotte, NC 28270
 Under Contract - Show
Under Contract - Show
Absolutely stunning full brick home in the highly sought after Providence school district! Home is in a peaceful neighborhood & exudes curb appeal. Professional landscaping out front & shaded entertainment backyard w/ oversized patio make hosting family & friends a dream! Inside you'll find 9 ft. ceilings, recessed lighting & hardwood floors throughout main level. Living room has cozy gas fireplace & is open to stunning white kitchen. Center island has gas cooktop & additional seating + tons of cabinets & pantry w/ built-in storage! Butler's pantry w/ beverage cooler connected to formal dining room for ideal family meals. Main level primary bedroom w/ ensuite includes stand-up shower, whirlpool tub, dual vanities & dual walk-in closets. Upstairs find 4 additional bedrooms w/ 2 full baths including a jack-and-jill style perfect for families. Spacious bonus room perfect for game room or media space! All of this near Downtown Matthews & I-485! UPDATES: 2025 downstairs HVAC 2023 Upstairs
Request More Info:
| MLS#: | 4256391 |
| Price: | $700,000 |
| Square Footage: | 3,562 |
| Bedrooms: | 5 |
| Bathrooms: | 3 Full, 1 Half |
| Acreage: | 0.29 |
| Year Built: | 2003 |
| Elementary School: | Providence Spring |
| Middle School: | Crestdale |
| High School: | Providence |
| Waterfront/water view: | No |
| Parking: | Driveway,Attached Garage,Garage Faces Front |
| HVAC: | Forced Air |
| HOA: | $300 / Annually |
| Main level: | Laundry |
| Upper level: | 2nd Primary |
| Virtual Tour: | Click here |
| Listing Courtesy Of: | Keller Williams Ballantyne Area - listings@hprea.com |















