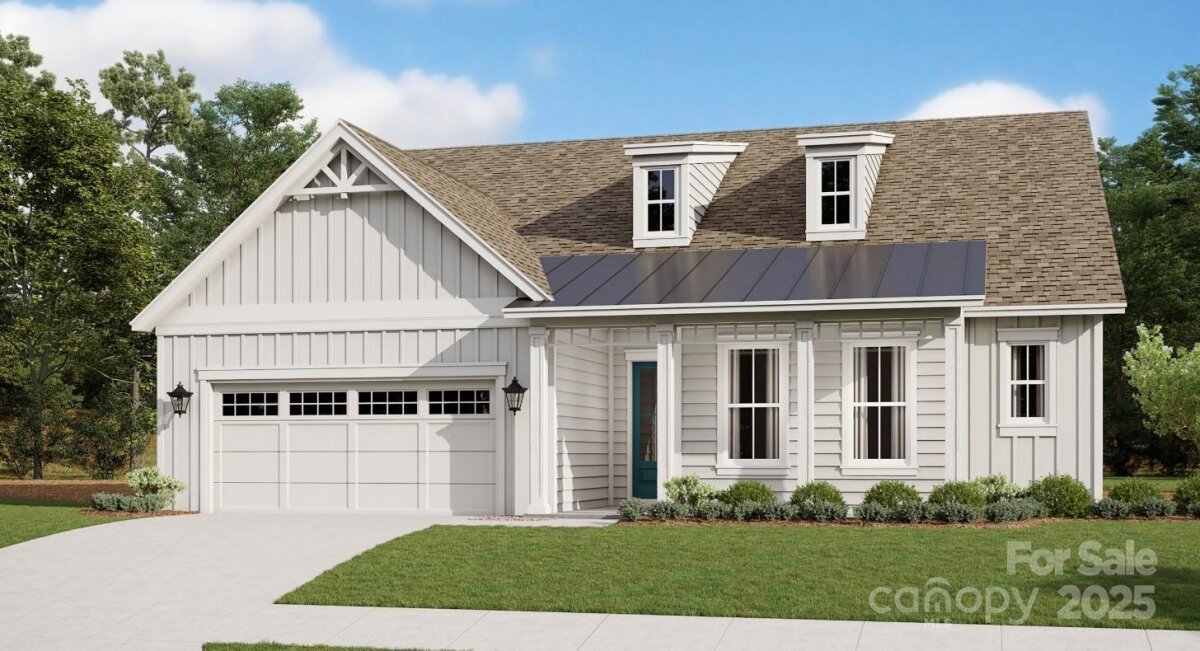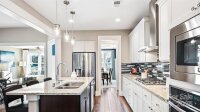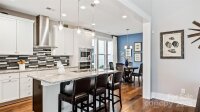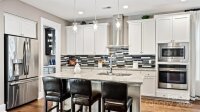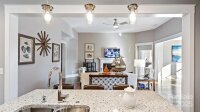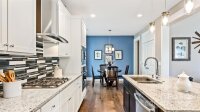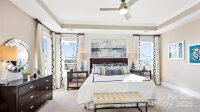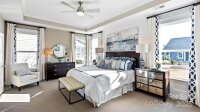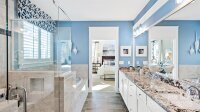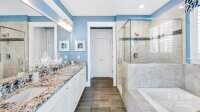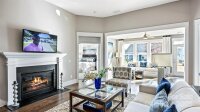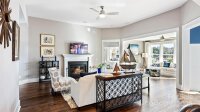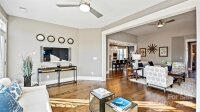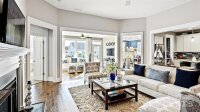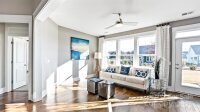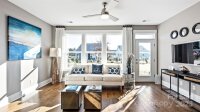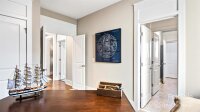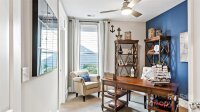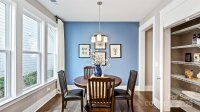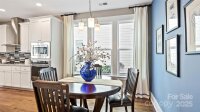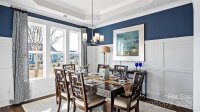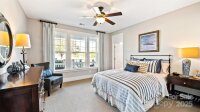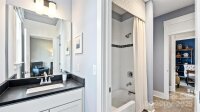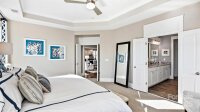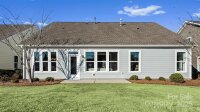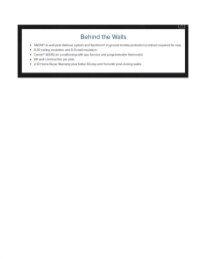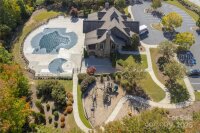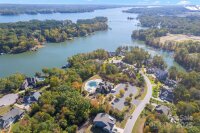7017 Treetop Court
York, SC 29745
York, SC 29745
$722,430
 Active
Active
 Active
Active
Subdivision: Handsmill On Lake Wylie
**NEW CONSTRUCTION** Model photos used for reference. Welcome to the Hickory floorplan, a beautifully designed home offering 3 bedrooms, 2 ½ baths, a dedicated study, and a spacious 2-car garage with a 4ft extension. The inviting great room features coffered ceilings, a cozy gas fireplace, and is seamlessly connecting to the sunroom, where natural light pours in with wooded backyard views. The gourmet kitchen includes 42-inch cabinets, under-cabinet lighting, wall ovens, a second pantry, and decorative island doors.
Request More Info:
Basic Information
| MLS#: | 4254148 |
| Price: | $722,430 |
| Square Footage: | 2,332 |
| Bedrooms: | 3 |
| Bathrooms: | 2 Full, 1 Half |
| Acreage: | 0.25 |
| Year Built: | 2025 |
| Elementary School: | Unspecified |
| Middle School: | Unspecified |
| High School: | Unspecified |
Details
| Waterfront/water view: | No |
| Parking: | Driveway,Attached Garage |
| HVAC: | Central,Natural Gas |
| Exterior Features: | In-Ground Irrigation,Lawn Maintenance |
| HOA: | $255 / Monthly |
| Main level: | Sunroom |
| Listing Courtesy Of: | McLendon Real Estate Partners LLC - mmclendon@kolter.com |



