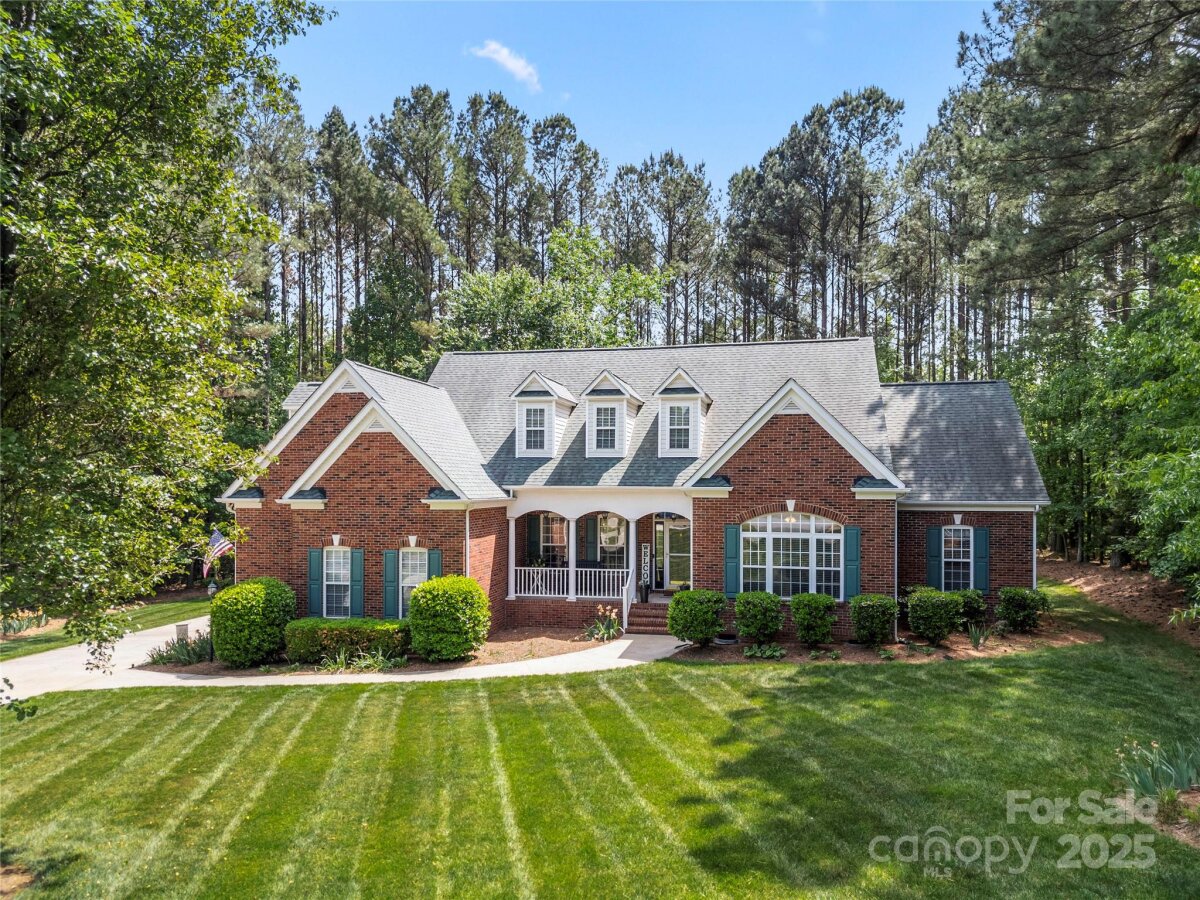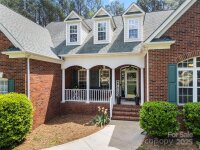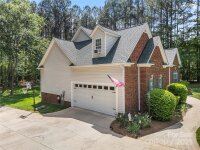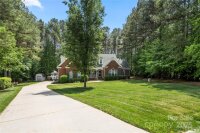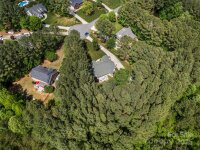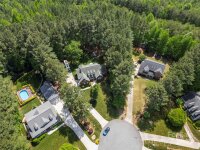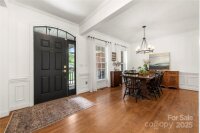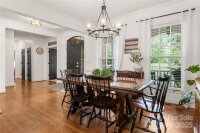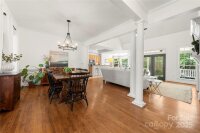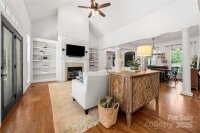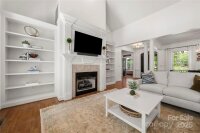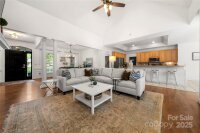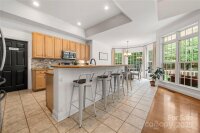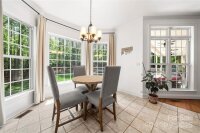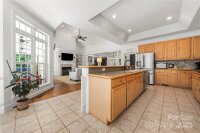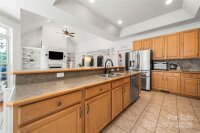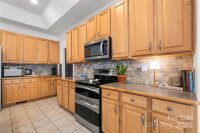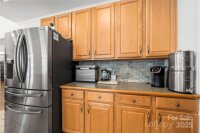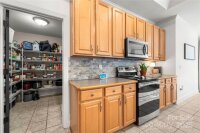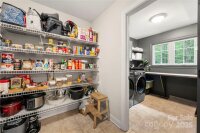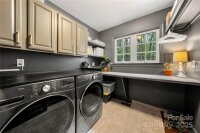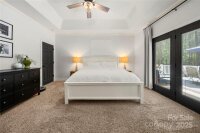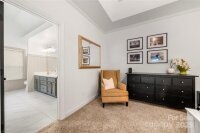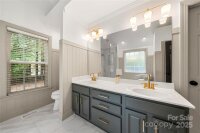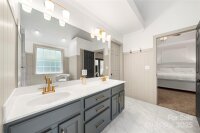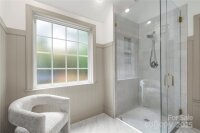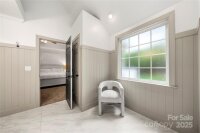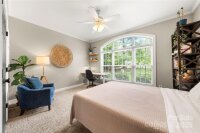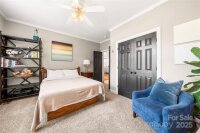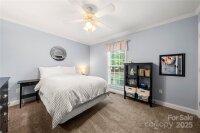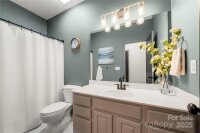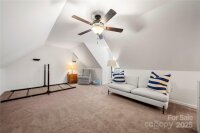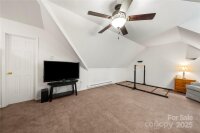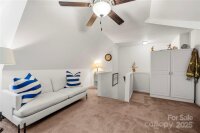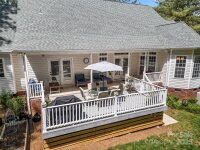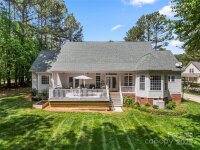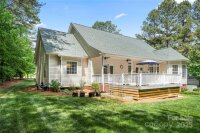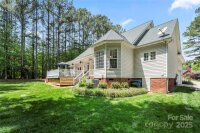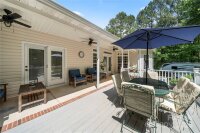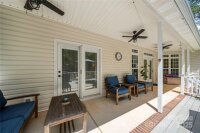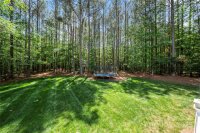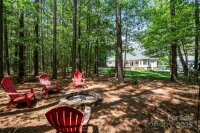Stanley, NC 28164
 Under Contract - Show
Under Contract - Show
Nestled at the end of a cul-de-sac, this partial brick ranch home sits on 1.28-acres. Step inside & find oak hardwood floors that flow into a dining area & an open great room, highlighted by a vaulted ceiling, electric fireplace & custom built-ins. Kitchen features a 10-foot island, electric range, breakfast nook & a walk-in pantry w/extra storage. Main level laundry room adds everyday convenience. Primary suite on the main level features a tray ceiling, walk-in closet & updated ensuite bathroom featuring a double vanity & a glass-enclosed walk-in shower. 2 additional bedrooms & a full bath complete the main floor. Upstairs find a versatile 12' x 23' bonus room. Step outside to find a covered back patio & a 19' x 12' deck. The yard also includes a built-in fire pit & a 160 sq. ft. storage shed. Additional highlights include, freshly painted interior doors & rooms (3/25), whole-house water filtration system & convenient access to nearby grocery stores, restaurants & shopping!
Request More Info:
| MLS#: | 4255145 |
| Price: | $575,000 |
| Square Footage: | 2,436 |
| Bedrooms: | 3 |
| Bathrooms: | 2 Full |
| Acreage: | 1.28 |
| Year Built: | 2001 |
| Elementary School: | Catawba Springs |
| Middle School: | East Lincoln |
| High School: | East Lincoln |
| Waterfront/water view: | No |
| Parking: | Driveway,Attached Garage |
| HVAC: | Forced Air |
| Main level: | Living Room |
| Upper level: | Bonus Room |
| Virtual Tour: | Click here |
| Listing Courtesy Of: | Puma & Associates Realty, Inc. - phil@pumahomes.com |



