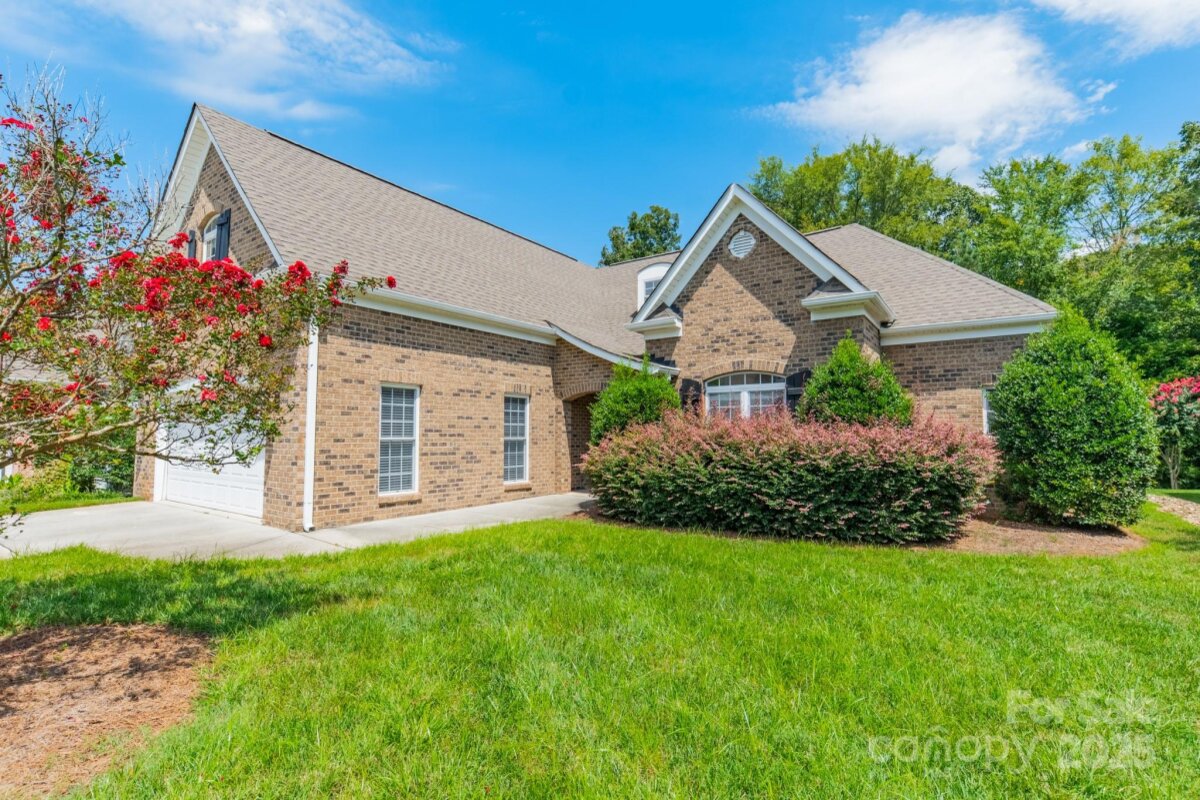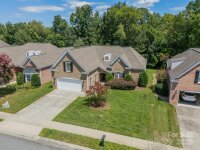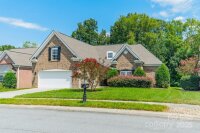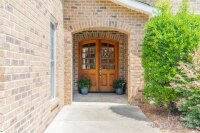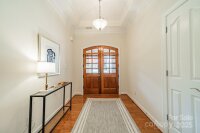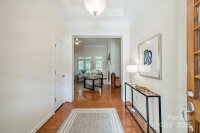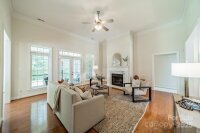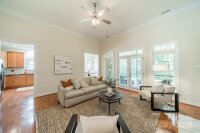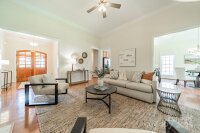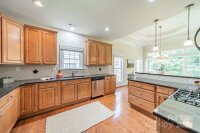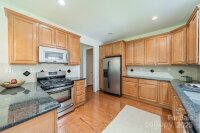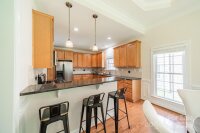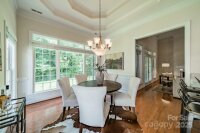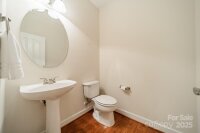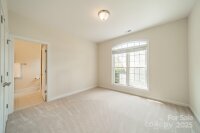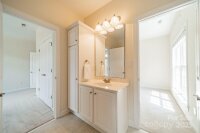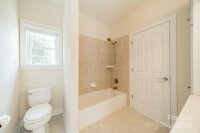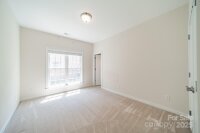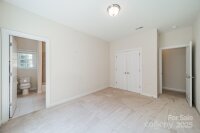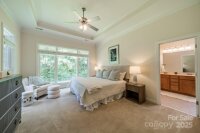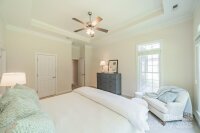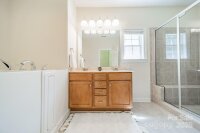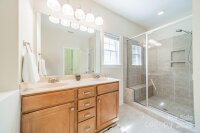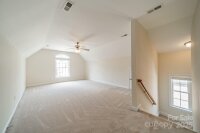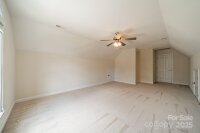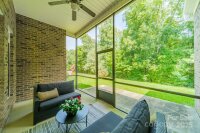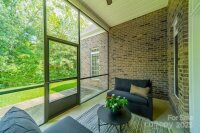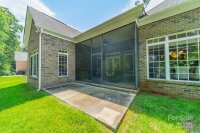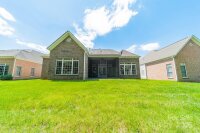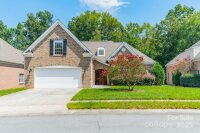Rock Hill, SC 29730
 Under Contract - Show
Under Contract - Show
Stunning all-brick ranch with open floor plan and versatile living spaces. This home offers tall ceilings and hardwood floors throughout the main living area, creating a warm and inviting feel. The spacious primary suite features a large walk-in closet and a bathroom with a whirlpool walk-in tub for ultimate comfort. Two additional bedrooms are ample sized with plenty of storage and light. Enjoy the outdoors from the private screened porch overlooking a wooded backyard retreat. Upstairs, the bonus room over the garage provides flexibility—perfect as an additional bedroom, home office, or media room. A large walk-in attic offers ample storage and the potential to expand with an additional bathroom on the second floor. Located in a sought-after community featuring a golf course, outdoor pool, club house, walking trails, playground and scenic pond, this property offers both comfort and lifestyle.
Request More Info:
| MLS#: | 4293183 |
| Price: | $500,000 |
| Square Footage: | 2,295 |
| Bedrooms: | 3 |
| Bathrooms: | 2 Full, 1 Half |
| Acreage: | 0.22 |
| Year Built: | 2006 |
| Elementary School: | Independence |
| Middle School: | Castle Heights |
| High School: | Rock Hill |
| Waterfront/water view: | No |
| Parking: | Driveway,Attached Garage,Garage Door Opener,Garage Faces Front |
| HVAC: | Heat Pump,Natural Gas |
| HOA: | $294 / Semi-Annually |
| Main level: | Laundry |
| Upper level: | Bonus Room |
| Virtual Tour: | Click here |
| Listing Courtesy Of: | Dickens Mitchener & Associates Inc - kcatron@dickensmitchener.com |



