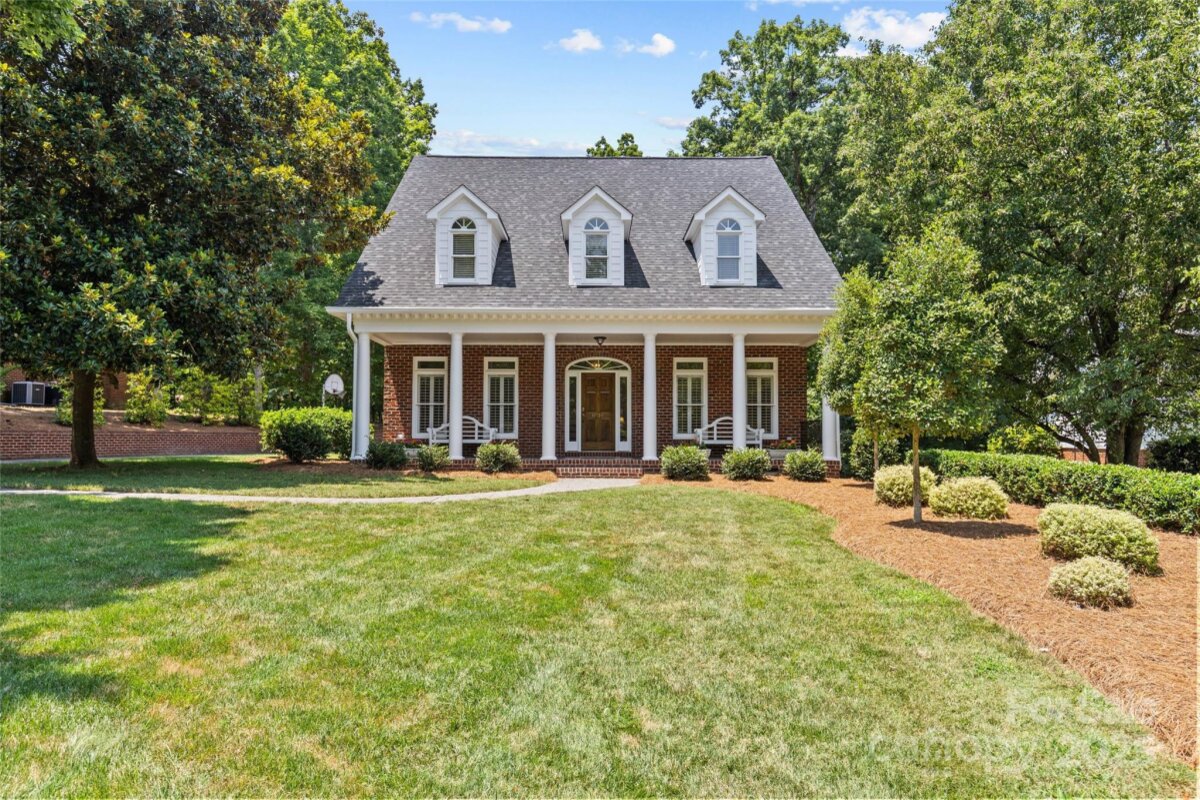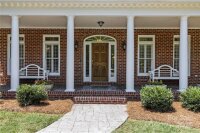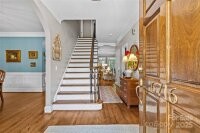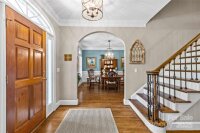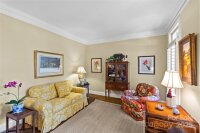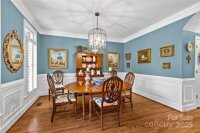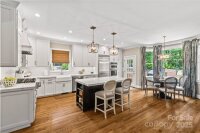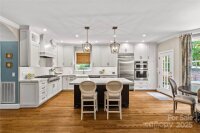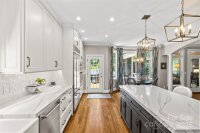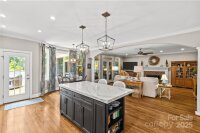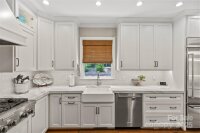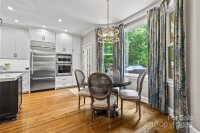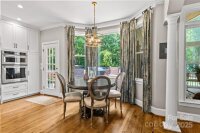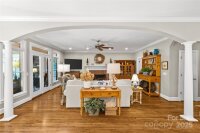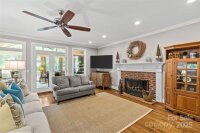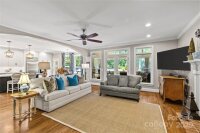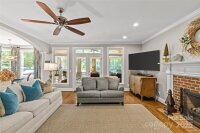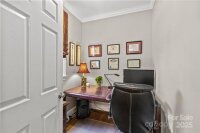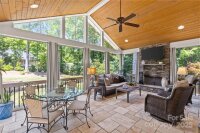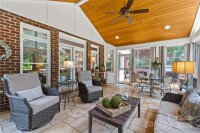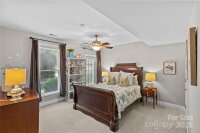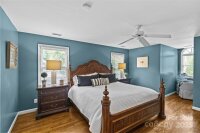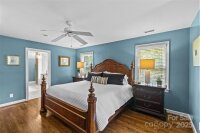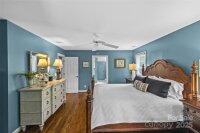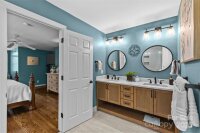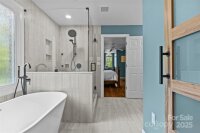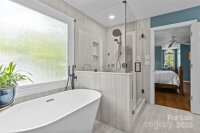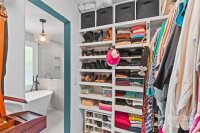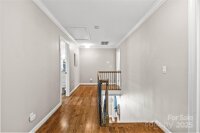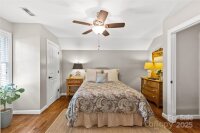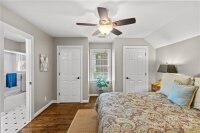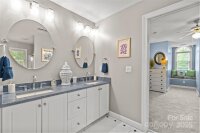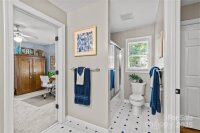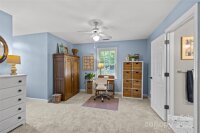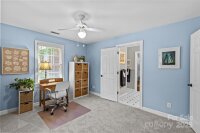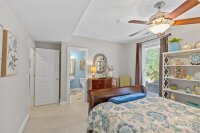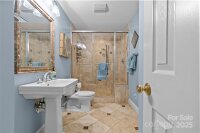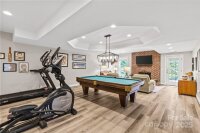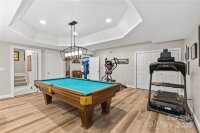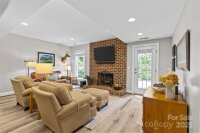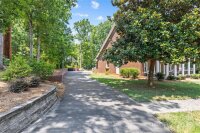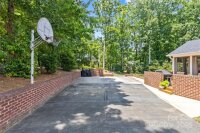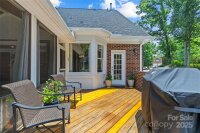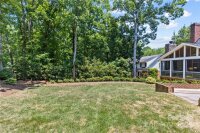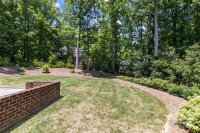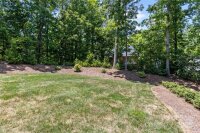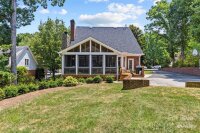Charlotte, NC 28270
 Under Contract - No Show
Under Contract - No Show
Welcome to this custom home perfectly situated on a quiet cul-de-sac. You will be captivated by the timeless curb appeal and gracious Southern architecture. Inside, the heart of the home is a beautifully renovated kitchen featuring a large island, elegant finishes, ideal for both everyday living and entertaining. The open floor plan flows effortlessly with a spacious great room and dedicated office. There are hardwood floors in much of the home. Upstairs, you’ll find generously sized bedrooms and a luxurious, renovated primary suite complete with a spa-like bath and an impressive walk-in closet. The lower level offers exceptional versatility with a fireplace, a full bedroom and bath, expansive recreation space, and a large workshop and storage areas. One of the home’s most enchanting features is the screened porch, complete with a fireplace and easy breeze windows. Architectural drawings for a garage addition are on the office desk. **Dining Room light fixture does not remain**
Request More Info:
| MLS#: | 4277788 |
| Price: | $890,000 |
| Square Footage: | 3,785 |
| Bedrooms: | 4 |
| Bathrooms: | 3 Full, 1 Half |
| Acreage: | 0.4 |
| Year Built: | 1996 |
| Elementary School: | Elizabeth Lane |
| Middle School: | South Charlotte |
| High School: | Providence |
| Waterfront/water view: | No |
| Parking: | Driveway |
| HVAC: | Forced Air,Natural Gas |
| HOA: | $125 / Annually |
| Basement: | Bathroom-Full |
| Main level: | Living Room |
| Upper level: | Primary Bedroom |
| Virtual Tour: | Click here |
| Listing Courtesy Of: | Cottingham Chalk - bwalker@cottinghamchalk.com |



