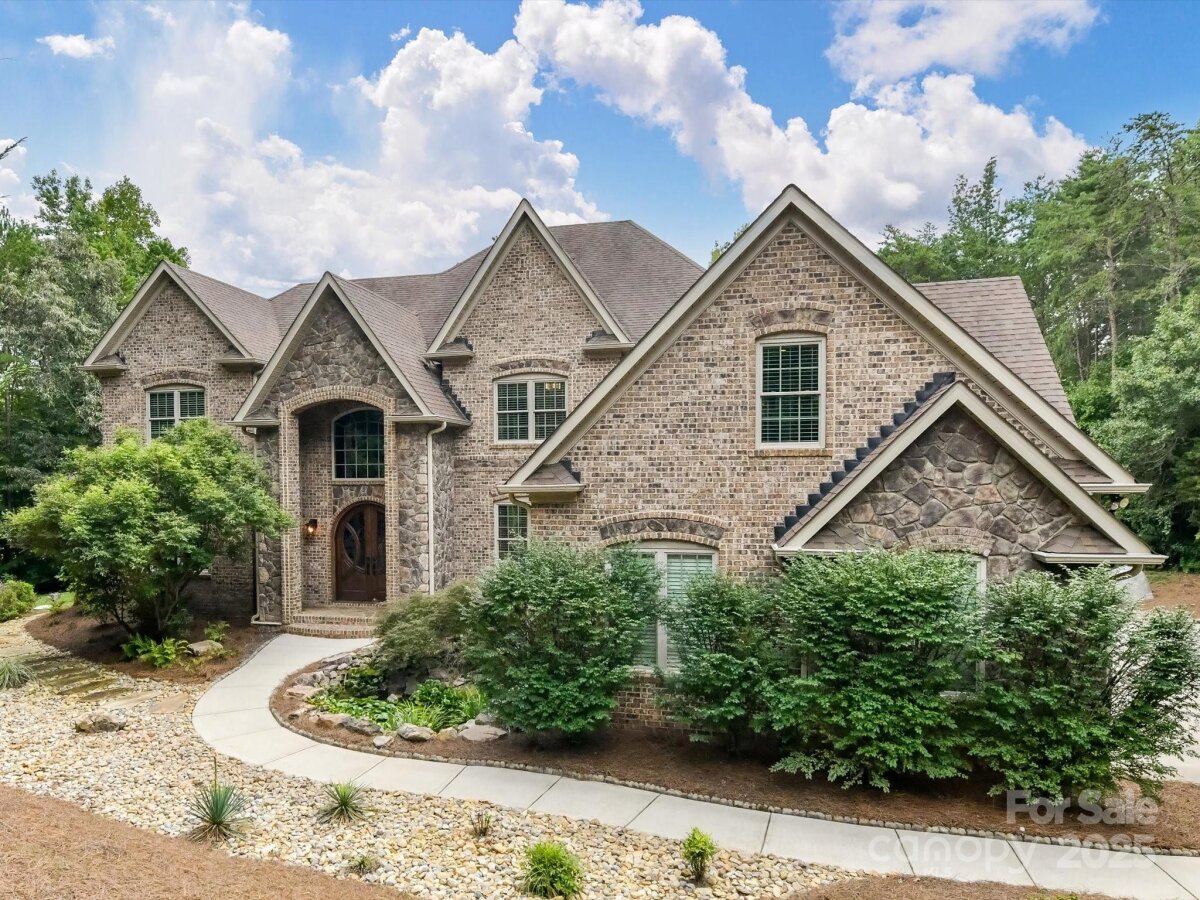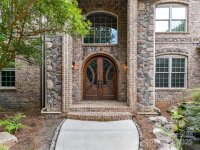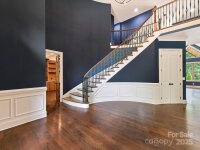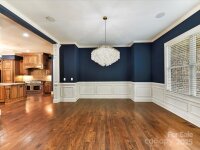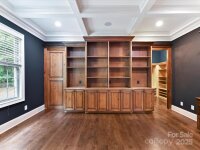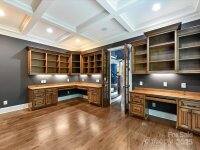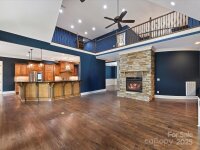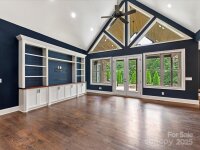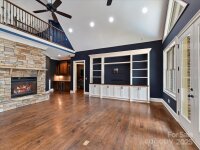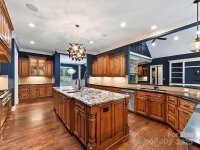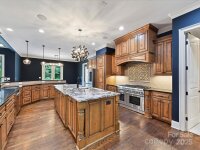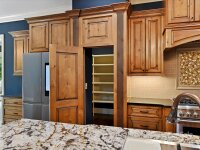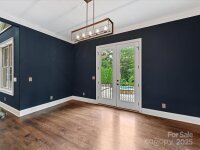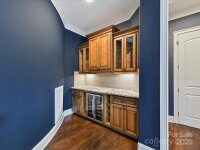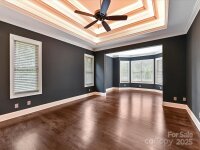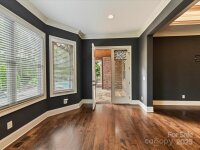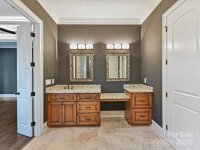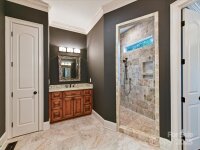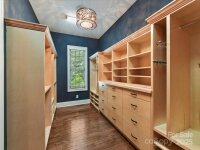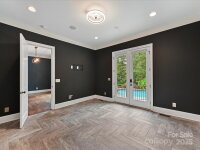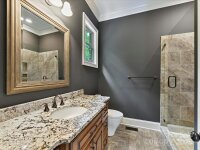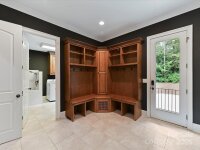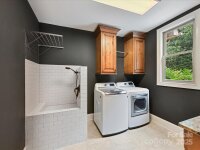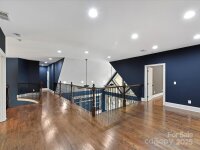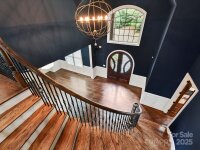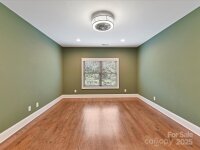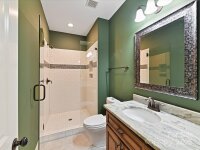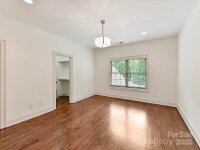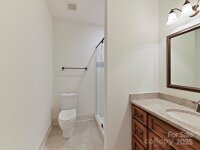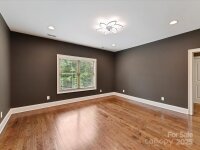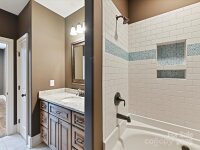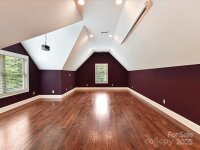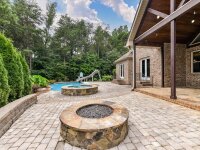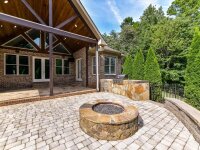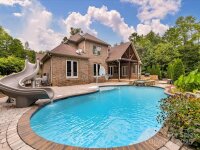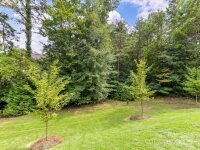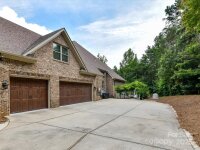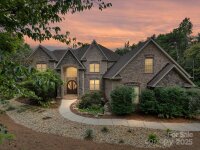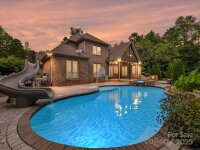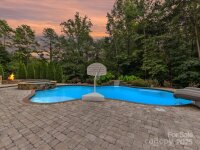Fort Mill, SC 29715
 Under Contract - Show
Under Contract - Show
Welcome Home to this stunning property crafted by Oz Custom Homes. On just over two private acres, in sought after Fort Mill, this 5-bedroom, 7-bath residence balances timeless design with modern innovation. Inside, soaring ceilings and hardwood floors set the stage for a home filled with thoughtful details at every turn. The chef’s kitchen with a hidden pantry and Thermador appliances. It opens seamlessly to inviting gathering spaces. Design details include a private office with a clever passageway, spacious game room, luxurious primary suite with heated bathroom floors and a custom closet. Flex room on the main level can be a guest suite, exercise room or additional office. Outside, the stunning covered porch overlooks a private oasis with a saltwater pool and spa, framed by professional landscaping, stone patio, outdoor grill, and a firepit. A beautiful koi pond in the front sets the stage for privacy and elegance. Smart technology, solar energy, whole-home systems for efficiency, and comfort-driven upgrades enhance every corner, making this home a perfect blend of luxury, convenience, and innovation. This is more than a house, it’s the setting for your next chapter!
Request More Info:
| MLS#: | 4296425 |
| Price: | $1,300,000 |
| Square Footage: | 5,744 |
| Bedrooms: | 5 |
| Bathrooms: | 5 Full, 2 Half |
| Acreage: | 2.01 |
| Year Built: | 2016 |
| Elementary School: | Dobys Bridge |
| Middle School: | Forest Creek |
| High School: | Catawba Ridge |
| Waterfront/water view: | No |
| Parking: | Attached Garage,Garage Faces Side |
| HVAC: | Central |
| Exterior Features: | Fire Pit |
| HOA: | $1000 / Annually |
| Main level: | Dining Room |
| Upper level: | Loft |
| Listing Courtesy Of: | Allen Tate SouthPark - kim.trouten@allentate.com |



