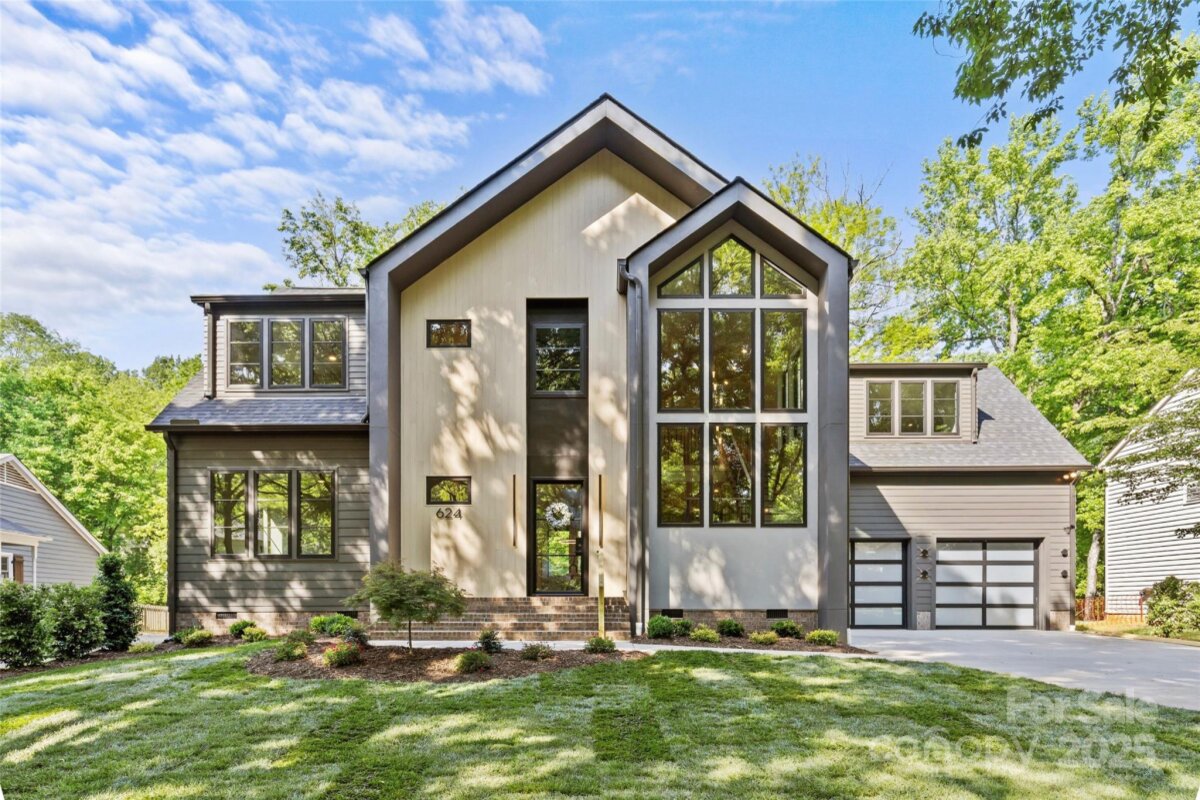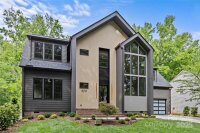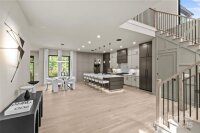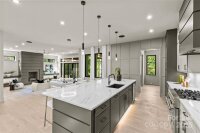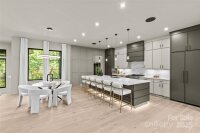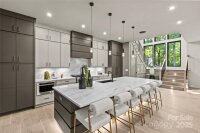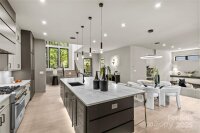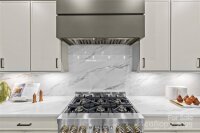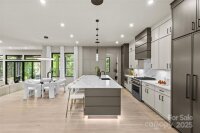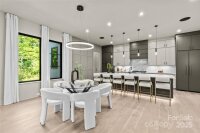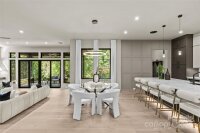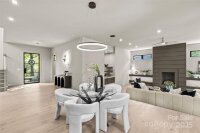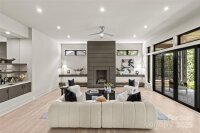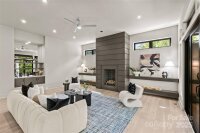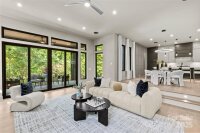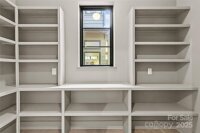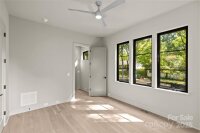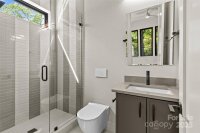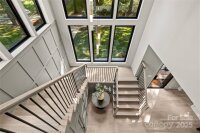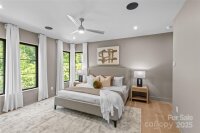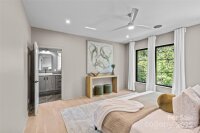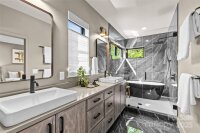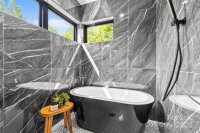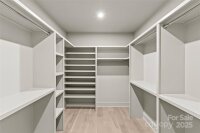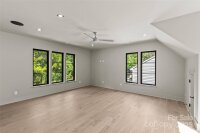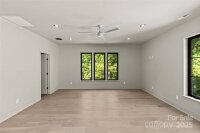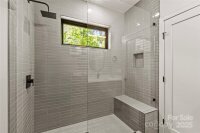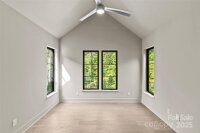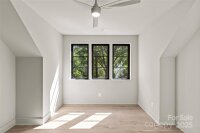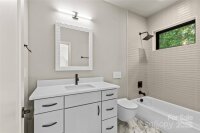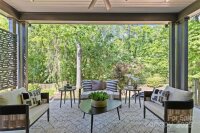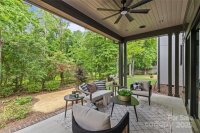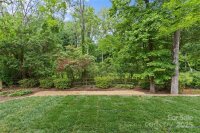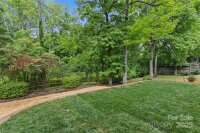Charlotte, NC 28209
 Active
Active
This stunning new custom build tucked away in beautiful Ashbrook, offers a unique blend of modern design and luxury living. Featuring an open floor plan with soaring ceilings, a gourmet kitchen with quartz countertops, a quartz backsplash, custom cabinetry, JennAir appliances, and a massive kitchen island the attention to detail is clear. The sunken living room with a wet bar, a custom Isokern fireplace, accent lighting throughout the main floor, and a steel/glass front door completes the stunning living area. The covered rear porch and private backyard offers the perfect retreat into nature. Upstairs you'll find plenty of natural light, the private primary suite with a spacious walk-in closet, all spare bedrooms with en-suite bathrooms, a large 5BR/playroom/gym, and a laundry room with pass-through linen closet. Located in booming Ashbrook, you're right next to Park Rd Shopping Center, and are only a short drive from Freedom Park, South End, Dilworth, and all Charlotte has to offer!
Request More Info:
| MLS#: | 4253942 |
| Price: | $2,100,000 |
| Square Footage: | 3,924 |
| Bedrooms: | 5 |
| Bathrooms: | 5 Full, 1 Half |
| Acreage: | 0.27 |
| Year Built: | 2025 |
| Elementary School: | Selwyn |
| Middle School: | Alexander Graham |
| High School: | Myers Park |
| Waterfront/water view: | No |
| Parking: | Driveway,Garage Faces Front |
| HVAC: | Heat Pump |
| Main level: | Bathroom-Half |
| Upper level: | Primary Bedroom |
| Listing Courtesy Of: | EXP Realty LLC Ballantyne - 704-351-0987 |



