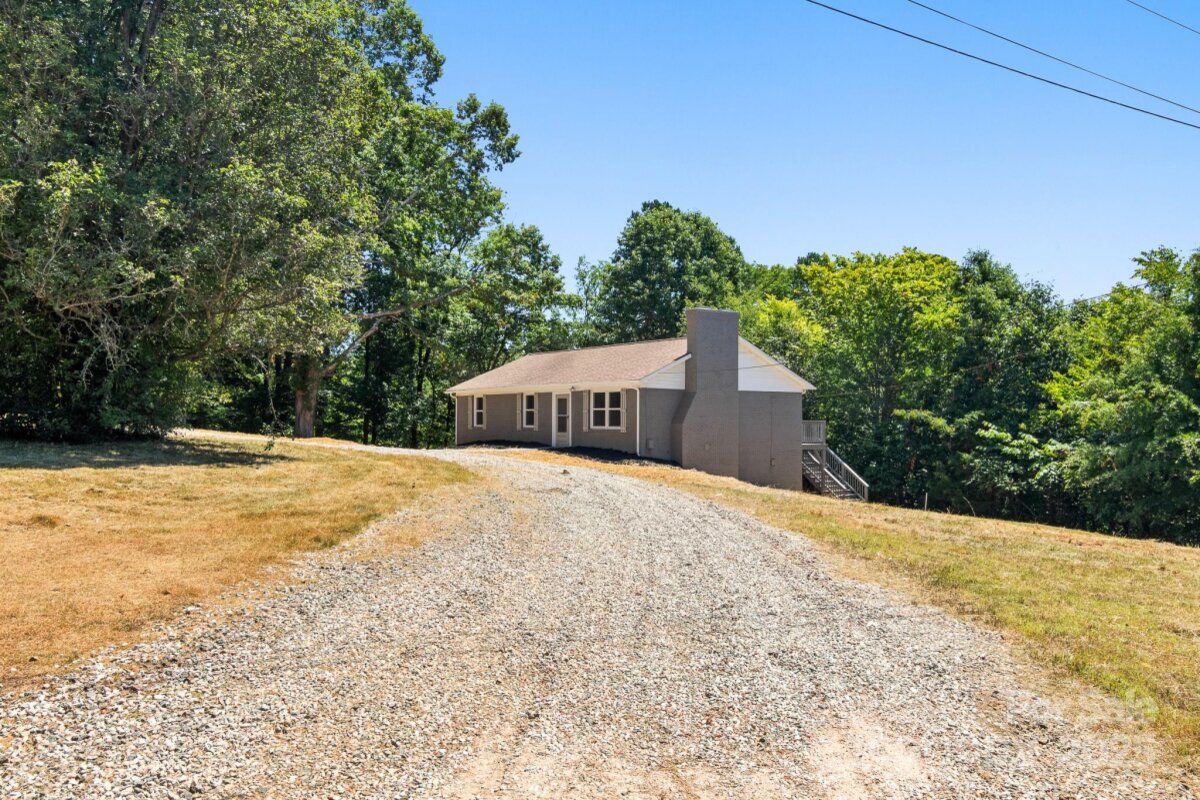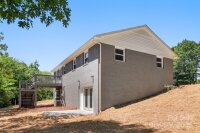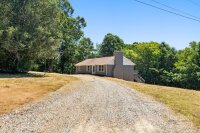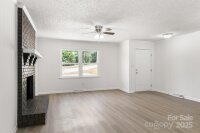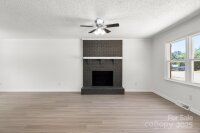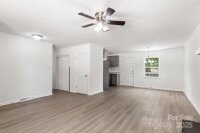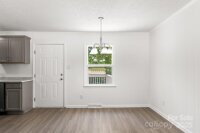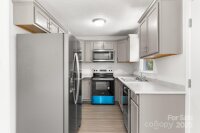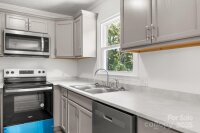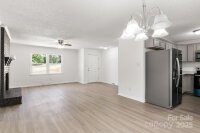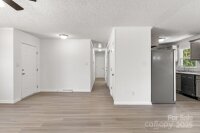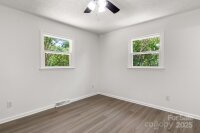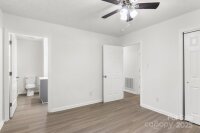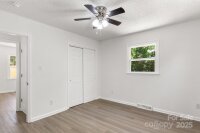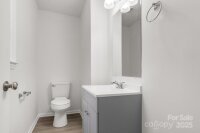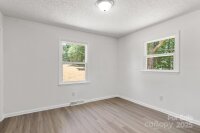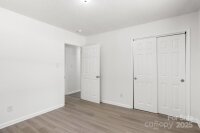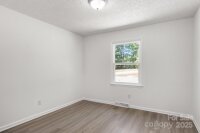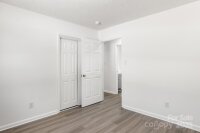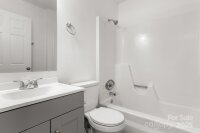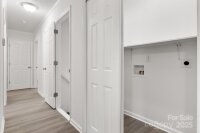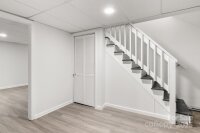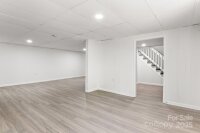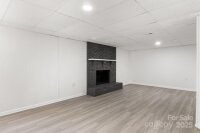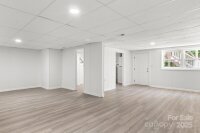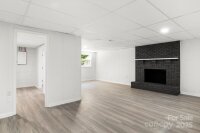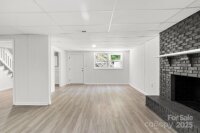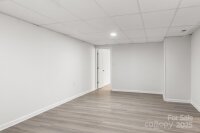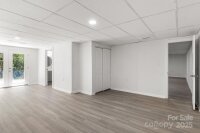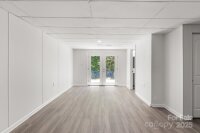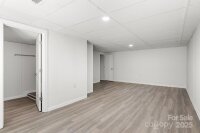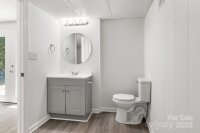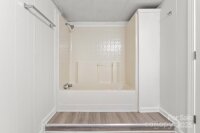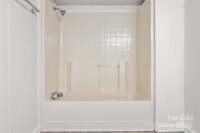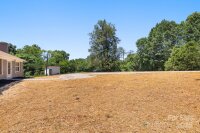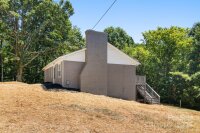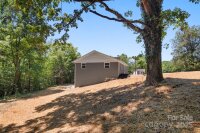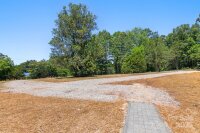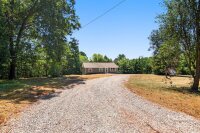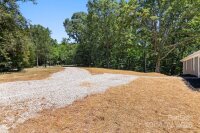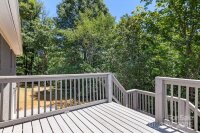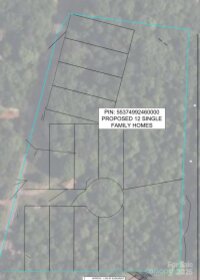Concord, NC 28025
 Active
Active
Beautiful Ranch home on over 8.0 Acres! Walk onto Designer LVP Flooring throughout the main floor. Open Floorplan! Great Room features Fireplace and ceiling fan. Dining Area is big enough for a table for 6 people. Kitchen is fully equipped with NEW Stainless Steel Appliances. Down the Hallway are all the Bedrooms and the Laundry room is on the Main Floor. Primary bedroom features a 1/2 Bath with NEW Designer vanity. Hall bath has new Designer Vanity and tub-shower combo. Basement is HUGE with wonderful size Bonus room with a Fireplace. Basement also features another bedroom and full bath. Enjoy the evenings on the Deck outside or your Patio off the Walk-out Basement. Both Fireplaces are SOLD As Is. No know problems with the Fireplace! NEW Windows through this home. Come see this Country Paradise!! Over 700 feet of Road Frontage. Great Curb appeal. City sewer is NOW AVAILABLE. City water is nearby. According to current zoning you can build 12 Single Family Homes. See attached sketch in the Photos and in the Attachments. This drawing is just proposed.
Request More Info:
| MLS#: | 4296441 |
| Price: | $495,000 |
| Square Footage: | 2,410 |
| Bedrooms: | 4 |
| Bathrooms: | 2 Full, 1 Half |
| Acreage: | 8.27 |
| Year Built: | 1976 |
| Elementary School: | A.T. Allen |
| Middle School: | C.C. Griffin |
| High School: | Central Cabarrus |
| Waterfront/water view: | No |
| Parking: | Driveway |
| HVAC: | Central,Electric,Forced Air,Natural Gas |
| Basement: | Bonus Room |
| Main level: | Great Room |
| Listing Courtesy Of: | RE/MAX Executive - cherieburris@gmail.com |



