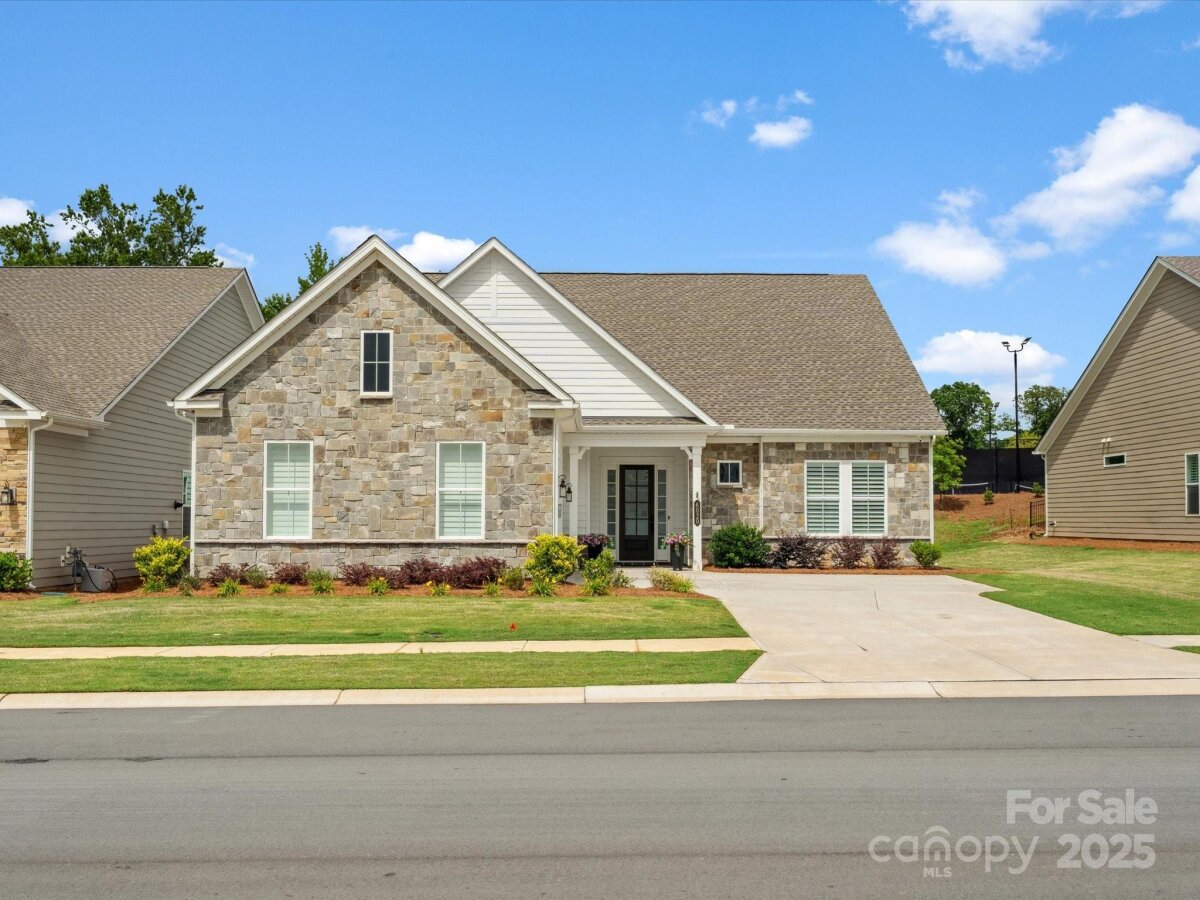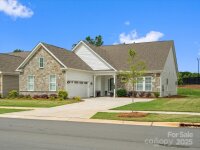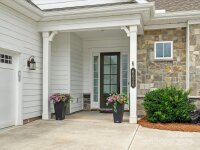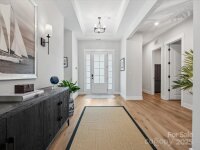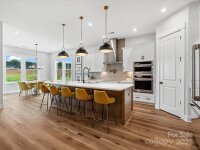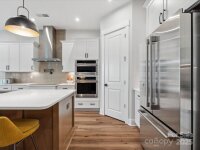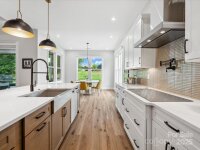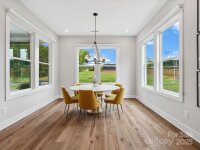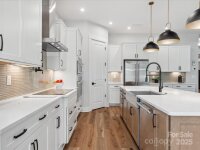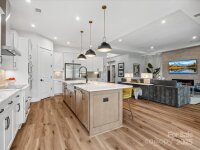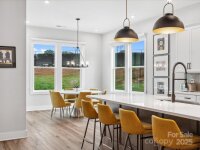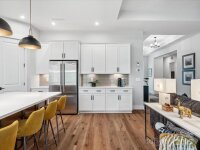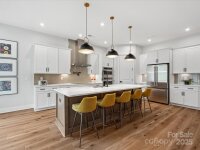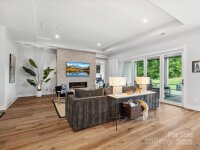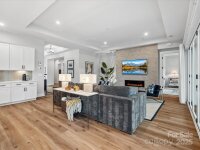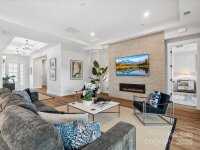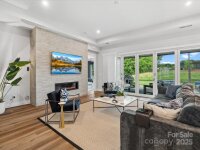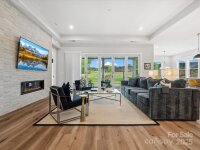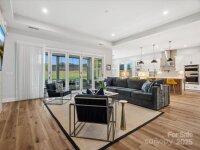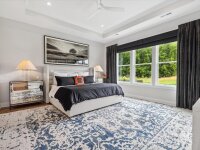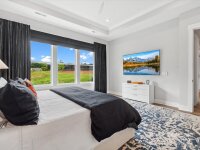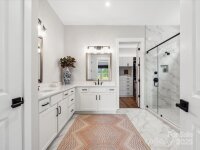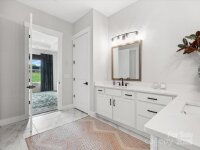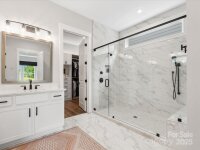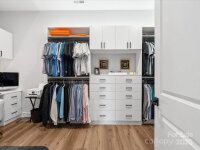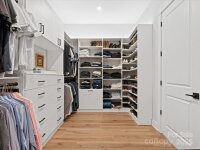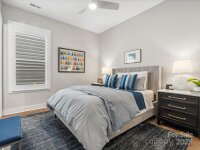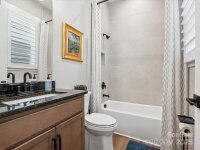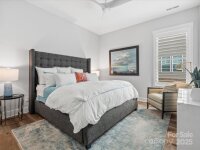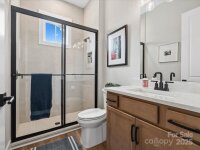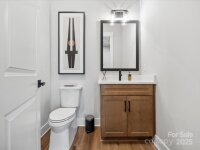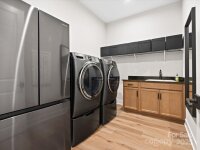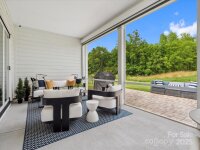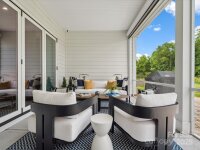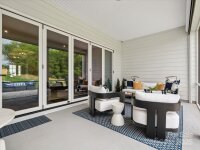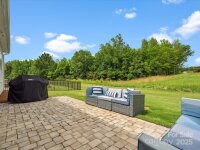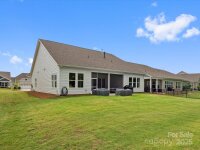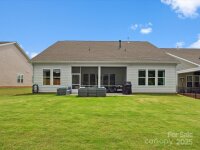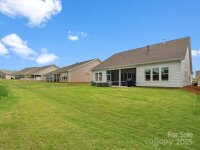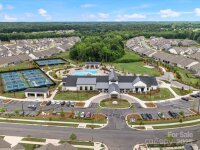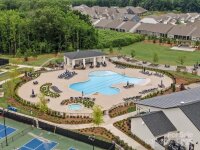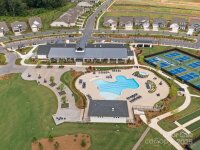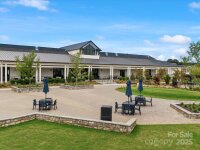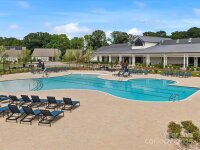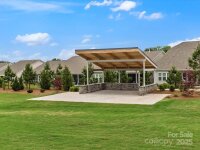Monroe, NC 28110
 Under Contract - Show
Under Contract - Show
Stunning 4 bed, 3.5 bath “Riley†3 way split floorplan home with wooded backdrop; located within short walking distance to all the amenities 55+ Cresswind Wesley Chapel has to offer. Passionately designed and built in 2024 this heavily upgraded home boasts open floorplan with high ceilings, custom shutters & Hunter Douglas window treatments and luxury plank flooring throughout. Chefs kitchen with Monogram appliances including in wall oven and fridge, pot filler and quartz counters. Gigantic living room centered on a tastefully stone tiled gas fireplace opens through 5 panel folding door to screened temp controlled lanai usable 12 mo/yr and extended paver terrace. Rear facing primary retreat with blackout shades, large bath including massive 2 head shower with bench and fully built out walk in closet with enough room for a media/cosmetic space. Amenities include lawn care, high speed internet, security monitoring, resort style pool, tennis/pickleball, clubhouse weekly activities & more!
Request More Info:
| MLS#: | 4268478 |
| Price: | $894,900 |
| Square Footage: | 2,660 |
| Bedrooms: | 4 |
| Bathrooms: | 3 Full, 1 Half |
| Acreage: | 0.18 |
| Year Built: | 2024 |
| Elementary School: | Wesley Chapel |
| Middle School: | Weddington |
| High School: | Weddington |
| Waterfront/water view: | No |
| Parking: | Attached Garage,Garage Door Opener,Garage Faces Side |
| HVAC: | Natural Gas |
| Exterior Features: | Lawn Maintenance |
| HOA: | $249 / Monthly |
| Main level: | Bathroom-Full |
| Listing Courtesy Of: | Corcoran HM Properties - stephendecristo@hmproperties.com |



