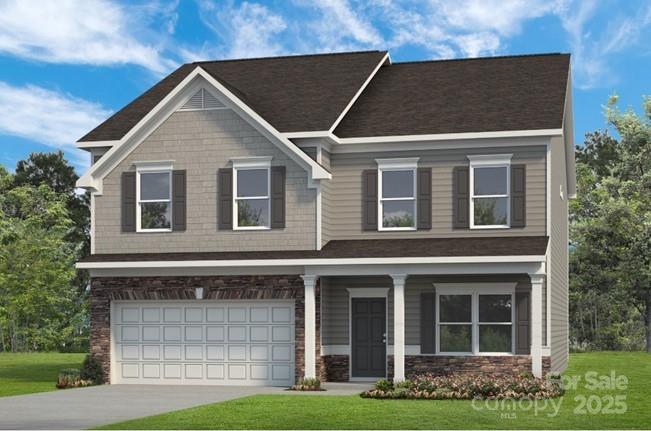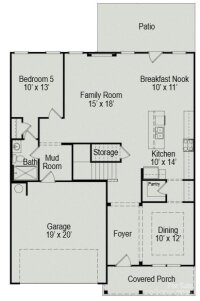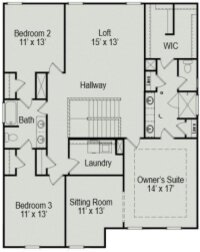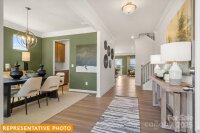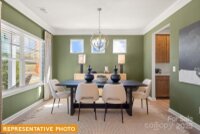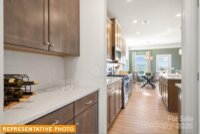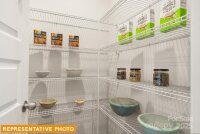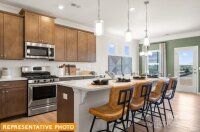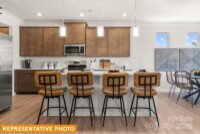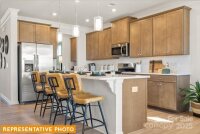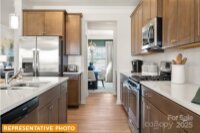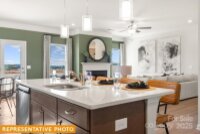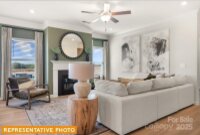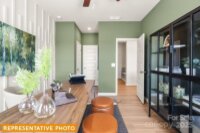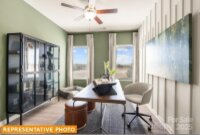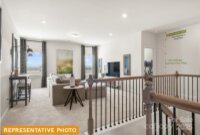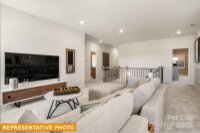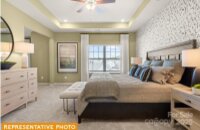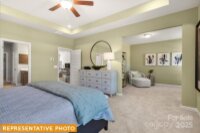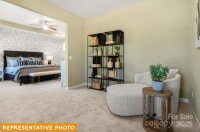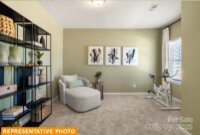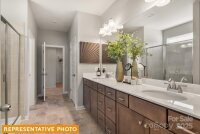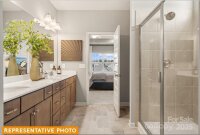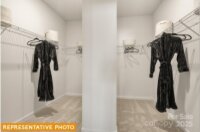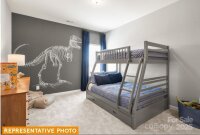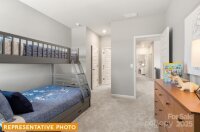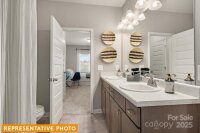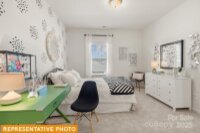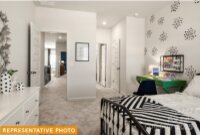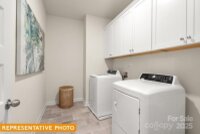Mount Pleasant, NC 28025
 Active
Active
Big corner lot!! This 2-story home offers a main-level bedroom with a full bath which provides flexible living options. Just off the garage, a convenient mudroom serves as an everyday drop zone. The expansive family room flows effortlessly into the breakfast area and a beautifully appointed kitchen. Highlights include a large center island with a stainless steel undermount sink, stylish pendant lighting, granite countertops, 42" white cabinets with crown molding, a tile backsplash, stainless steel appliances, and a spacious walk-in pantry. Upstairs, the owner’s suite offers a private sitting area, tray ceiling, and bathroom featuring dual vanities, a tile shower, and a massive walk-in closet. Two additional bedrooms share a Jack-and-Jill bath and are complemented by a large loft. A generously sized laundry room completes the upper level.
Request More Info:
| MLS#: | 4263906 |
| Price: | $449,530 |
| Square Footage: | 3,005 |
| Bedrooms: | 4 |
| Bathrooms: | 3 Full |
| Acreage: | 0.27 |
| Year Built: | 2025 |
| Elementary School: | Unspecified |
| Middle School: | Mount Pleasant |
| High School: | Mount Pleasant |
| Waterfront/water view: | No |
| Parking: | Driveway,Attached Garage,Garage Faces Front |
| HVAC: | Electric,Heat Pump |
| HOA: | $500 / Annually |
| Main level: | Bedroom(s) |
| Upper level: | Primary Bedroom |
| Listing Courtesy Of: | SDH Charlotte LLC - NONE |



