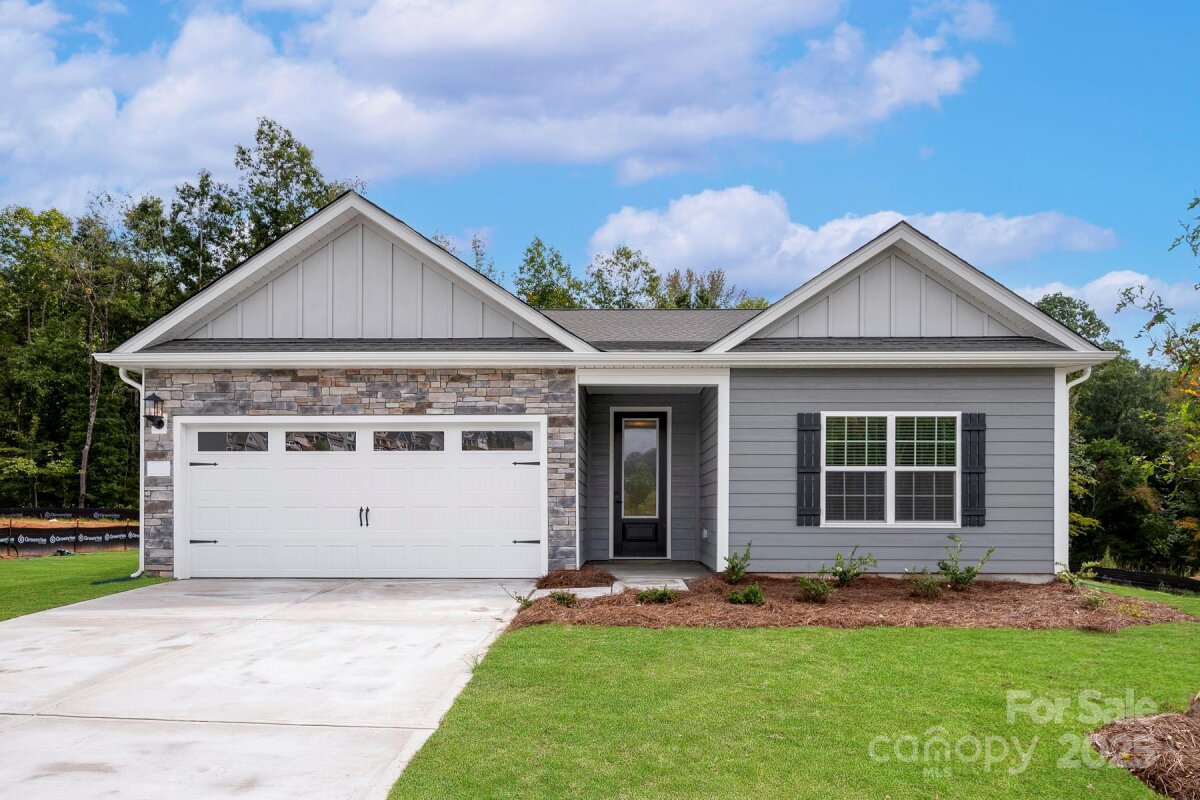Charlotte, NC 28215
 Under Contract - Show
Under Contract - Show
Welcome to the Burton Home Plan – Your Dream Home Awaits Step into comfort and convenience with the Burton home plan, a beautifully designed, spacious one-story home built for modern living. This 3-bedroom, 2-bathroom home offers everything you need to enjoy your family’s most cherished moments. Inviting Open-Concept Living: The kitchen, dining area, and living room seamlessly flow together, creating the perfect space for family gatherings and entertaining friends. Whether you’re preparing dinner or enjoying a movie night, the open layout keeps everyone close and connected. Private Study: Looking for a quiet space to work from home or focus on hobbies? The private study provides a serene and versatile environment, offering privacy without sacrificing space.
Request More Info:
| MLS#: | 4237384 |
| Price: | $419,900 |
| Square Footage: | 1,853 |
| Bedrooms: | 3 |
| Bathrooms: | 2 Full |
| Acreage: | 0.14 |
| Year Built: | 2025 |
| Elementary School: | Grove Park |
| Middle School: | Northridge |
| High School: | Rocky River |
| Waterfront/water view: | No |
| Parking: | Driveway,Attached Garage,Garage Door Opener |
| HVAC: | Central,Electric,Heat Pump,Zoned |
| HOA: | $425 / Annually |
| Main level: | Primary Bedroom |
| Listing Courtesy Of: | LGI Homes NC LLC - msceau@lgihomes.com |




