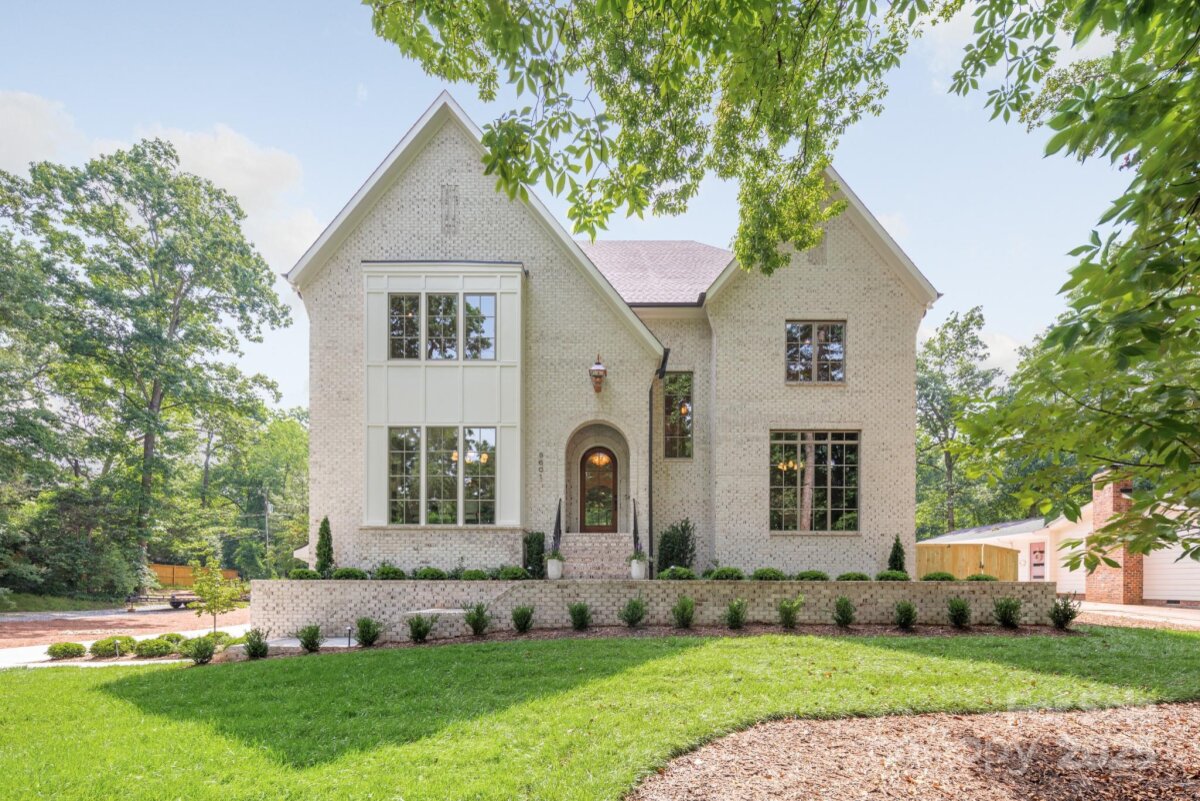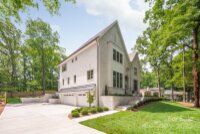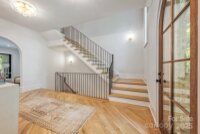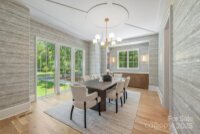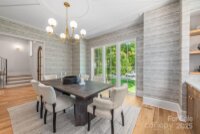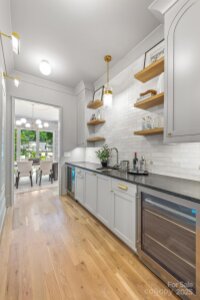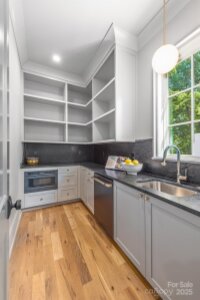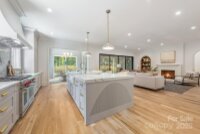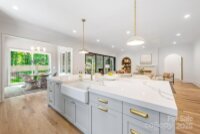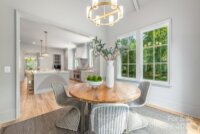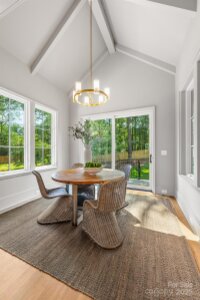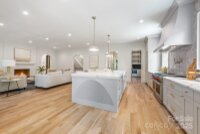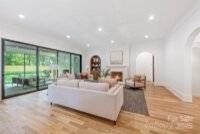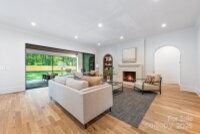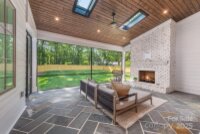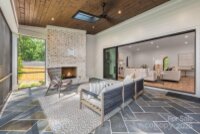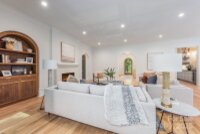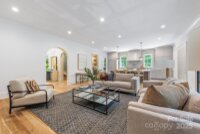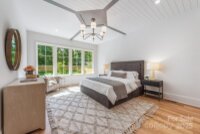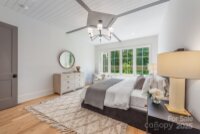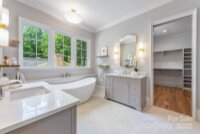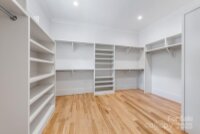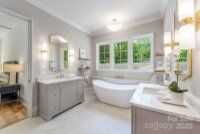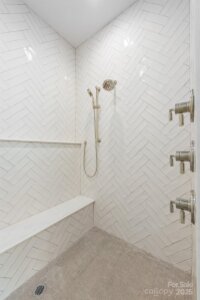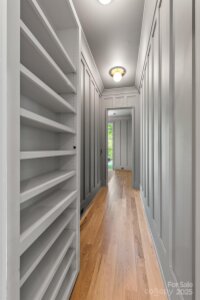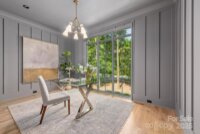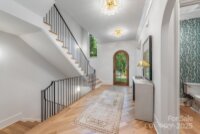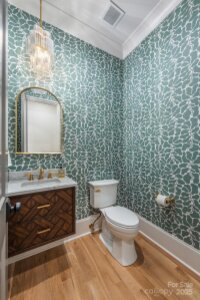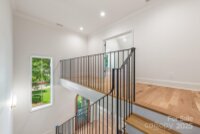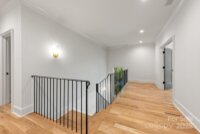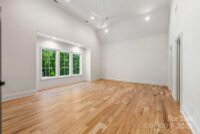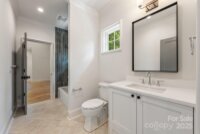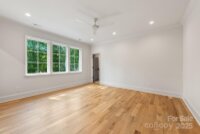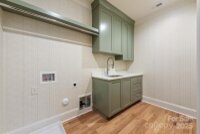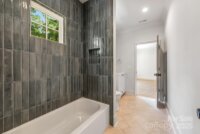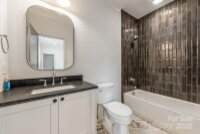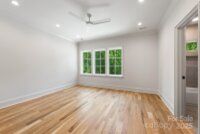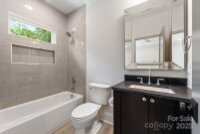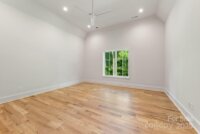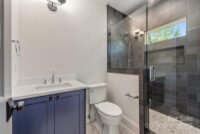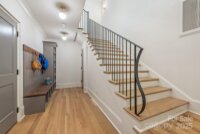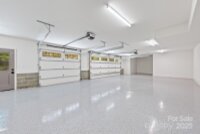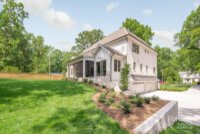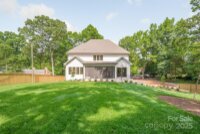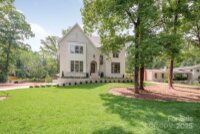Charlotte, NC 28211
Welcome home to this beautiful new construction home by THR Design Build in the heart of Sherwood Forest. Situated on a quiet street, this spacious 5115 sf home offers luxury living with high end selections of fixtures, lighting, and appliances throughout. Designed for entertaining & everyday living, the open floor plan features a Dining Room, walk-in pantry, Butler’s pantry, and chef’s kitchen that flows seamlessly into the Great Room. Open the sliding doors to the screen porch for indoor/outdoor living. Main level Primary Suite has a luxurious spa bath, custom closet, and tucked away office. Upstairs you will find 4 add'l bedrooms, laundry, and large bonus room. Custom ceiling details, white oak hardwood floors, & large windows fill the home with natural light and timeless elegance. With spacious 3-car garage including add'l storage, the ENERGY STAR home is perfect for those who value space, style, and functionality. Convenient to shopping, dining, Southpark, Uptown, & much more!
Request More Info:
| MLS#: | 4258800 |
| Price: | $2,800,000 |
| Square Footage: | 5,114 |
| Bedrooms: | 5 |
| Bathrooms: | 5 Full, 1 Half |
| Acreage: | 0.44 |
| Year Built: | 2025 |
| Elementary School: | Billingsville / Cotswold |
| Middle School: | Alexander Graham |
| High School: | Myers Park |
| Waterfront/water view: | No |
| Parking: | Driveway,Attached Garage,Garage Faces Side |
| HVAC: | Heat Pump |
| Exterior Features: | In-Ground Irrigation |
| Main level: | Bathroom-Full |
| Upper level: | Laundry |
| Listing Courtesy Of: | Dickens Mitchener & Associates Inc - cdavis@dickensmitchener.com |



