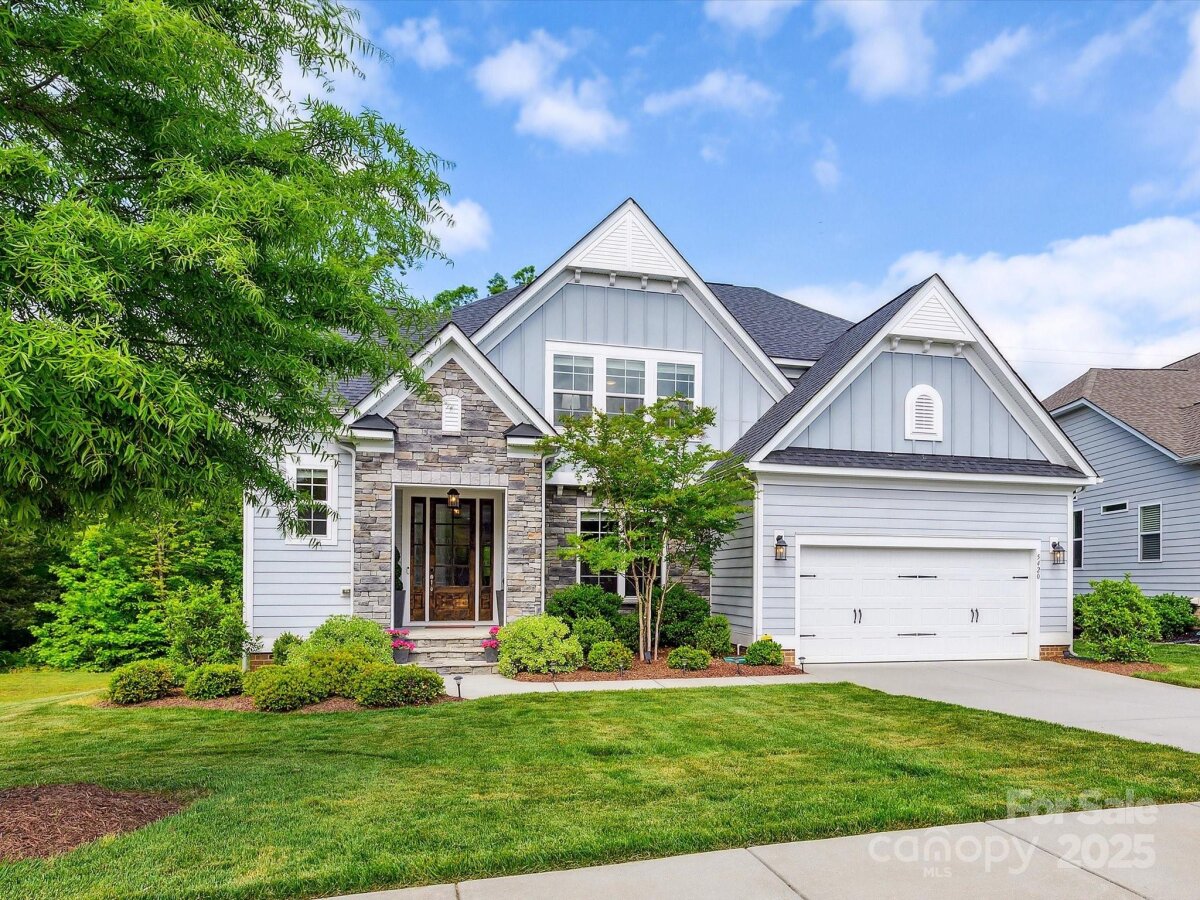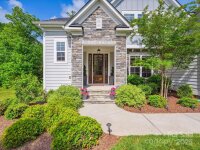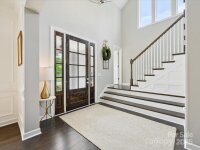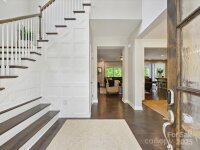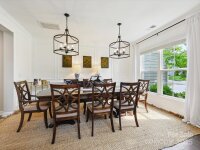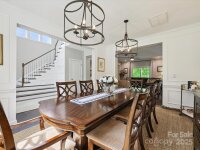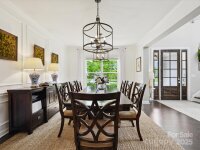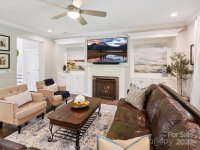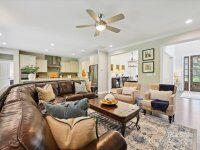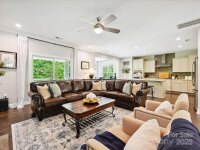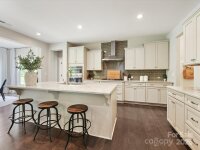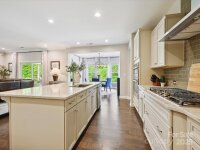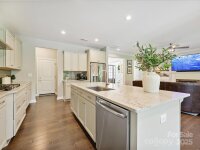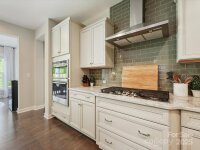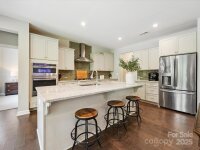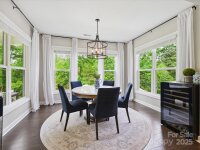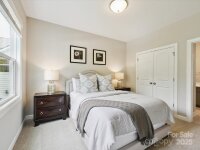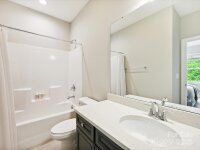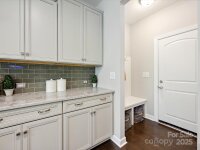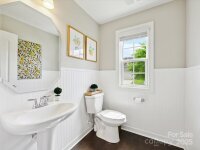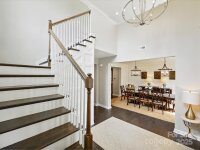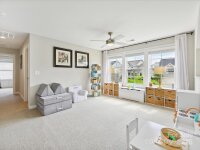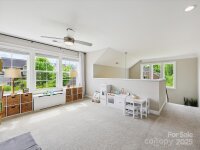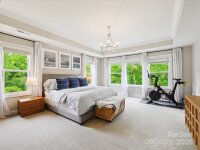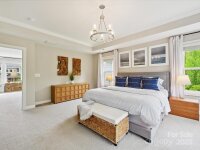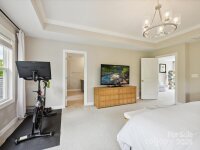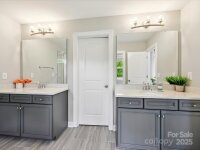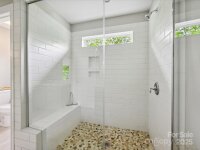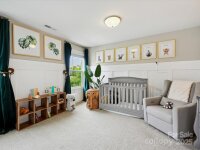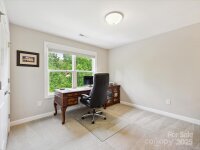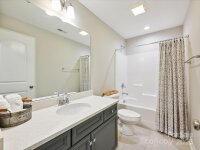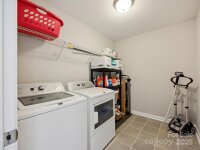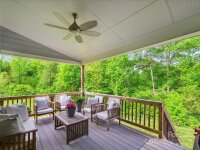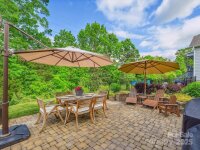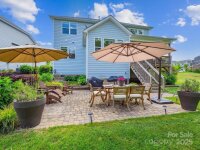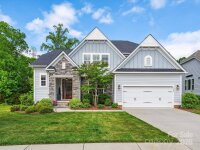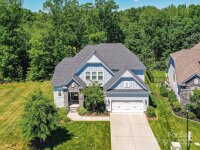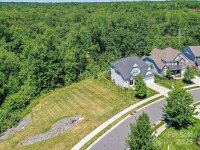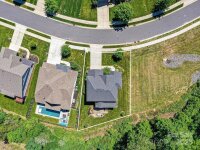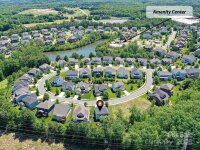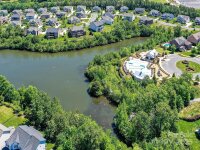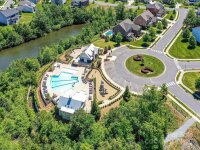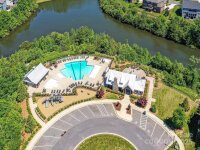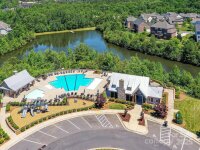Fort Mill, SC 29708
 Under Contract - Show
Under Contract - Show
As you enter you are greeted by custom millwork and a two story landing. The floorplan is open and thoughtfully designed; an elegant dining room flows into the great room, where a cozy fireplace is flanked by gorgeous built-ins. The gourmet kitchen features an oversized island, deep drawers for pots and pans, soft close cabinetry with pull-outs and a walk-in pantry. Enjoy the breakfast nook surrounded by windows looking out at the gorgeous wooded lot, have coffee on the covered porch or relax on the patio; the lot next door is common property and great open space. Extra flexibility w/a bedroom and full bathroom downstairs in addition to the powder room. At the top of the stairs is a great area for work or play. The primary retreat is a dream, with a view of the woods, tray ceiling and chandelier, and huge walk-in closet. The primary bath features dual vanities and a spa-like shower. Neighborhood pool, clubhouse, playground, pond w/dock & trails; highly rated Fort Mill schools.
Request More Info:
| MLS#: | 4252021 |
| Price: | $750,000 |
| Square Footage: | 2,967 |
| Bedrooms: | 4 |
| Bathrooms: | 3 Full, 1 Half |
| Special Conditions: | Relocation |
| Acreage: | 0.2 |
| Year Built: | 2019 |
| Elementary School: | Pleasant Knoll |
| Middle School: | Pleasant Hill |
| High School: | Nation Ford |
| Waterfront/water view: | No |
| Parking: | Driveway,Attached Garage |
| HVAC: | Forced Air,Natural Gas,Zoned |
| HOA: | $1300 / Annually |
| Main level: | Living Room |
| Upper level: | Primary Bedroom |
| Listing Courtesy Of: | Cottingham Chalk - kkoivisto@cottinghamchalk.com |



