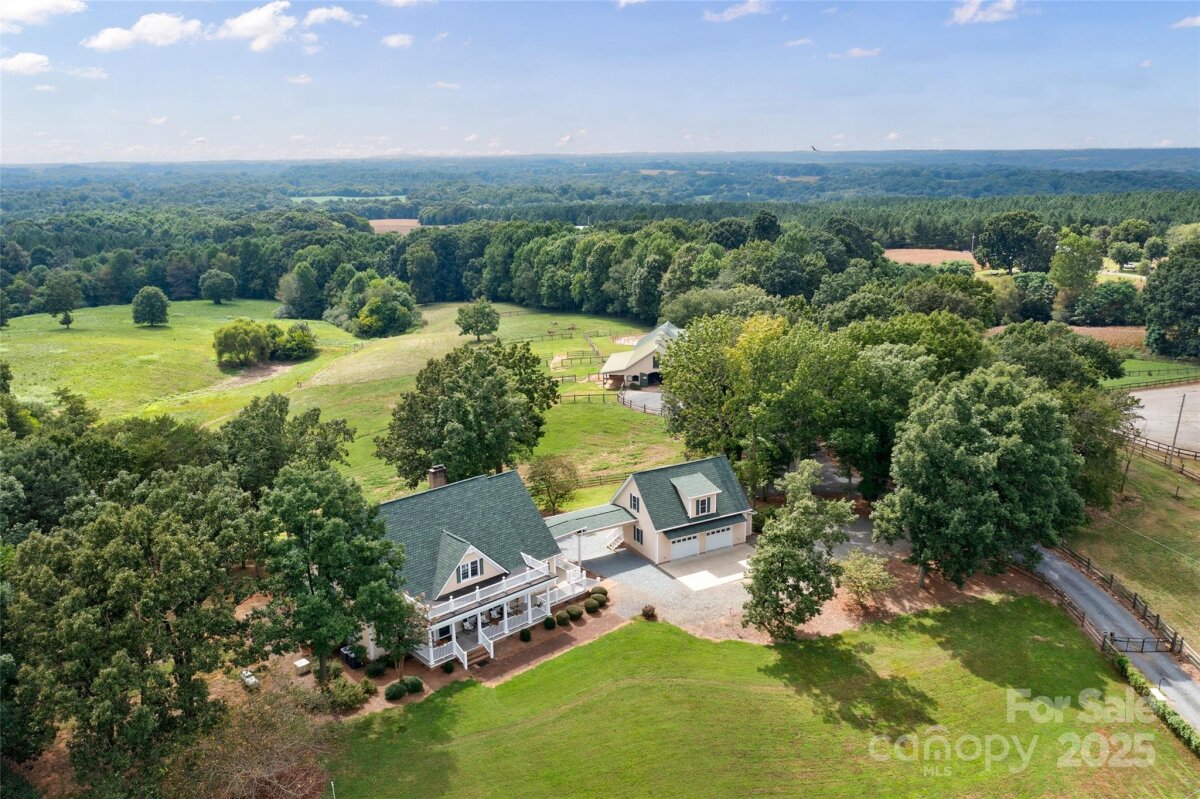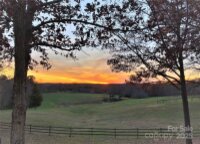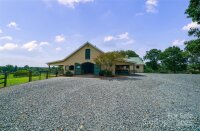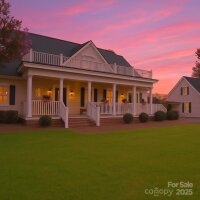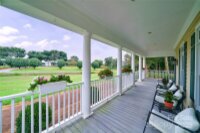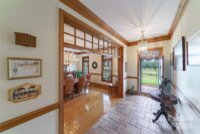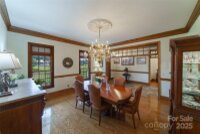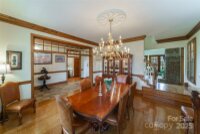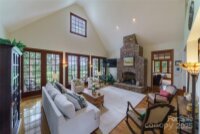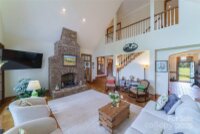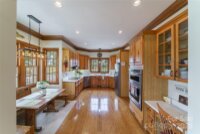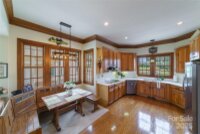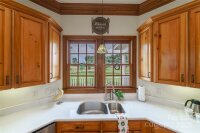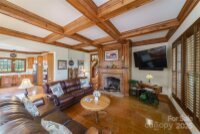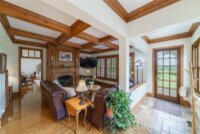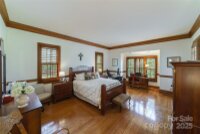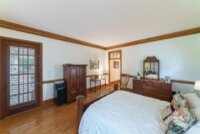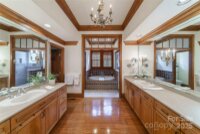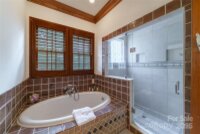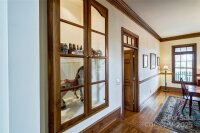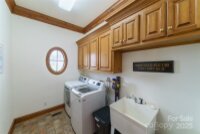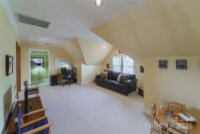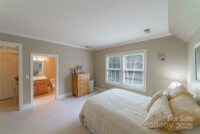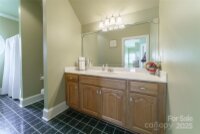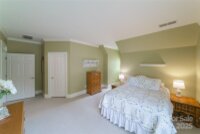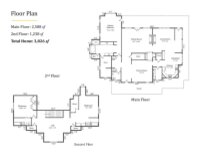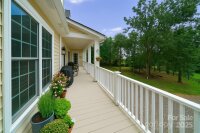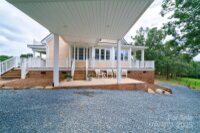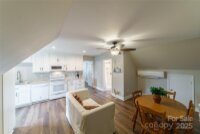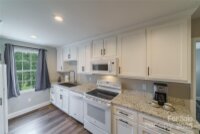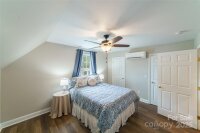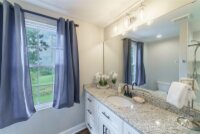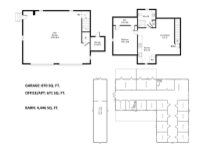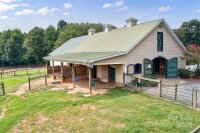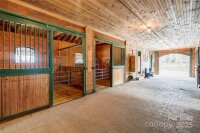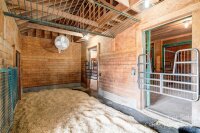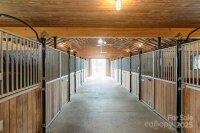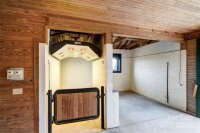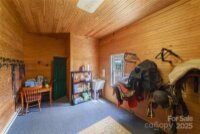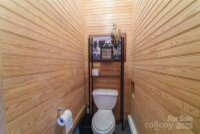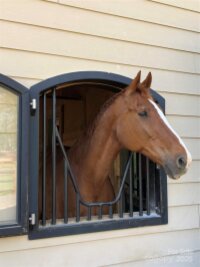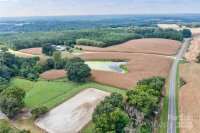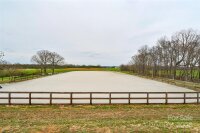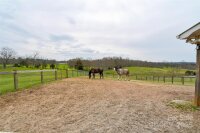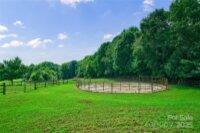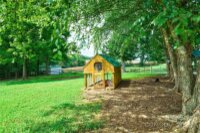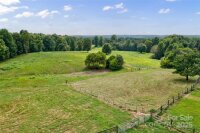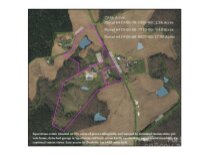Polkton, NC 28135
 Active
Active
A remarkable equestrian estate on more than 29 acres, this Southern Living home reflects a thoughtful connection to land and lifestyle. Privately sited at the end of a gated drive, the residence features wraparound porches and expansive decking that embrace the surrounding farmland. The main house offers 10-foot ceilings, hardwood floors, custom trim, and abundant natural light through French doors and tall windows. A floor-to-ceiling stone fireplace anchors the cathedral-ceiling great room, with seamless flow into the keeping room, kitchen and breakfast area. The chef’s kitchen showcases knotty pine cabinetry, stainless-steel appliances, quartz countertops, a walk-in pantry, built-in desk and built-n bench with breakfast table. The main-level primary suite includes a spa-inspired bath, soaking tub, large frameless shower and oversized walk-in closet. Upstairs are two guest suites, private baths, walk-in closets and a flexible bonus room. Plenty of storage space. A breezeway connects the main home to a 2022 three-car garage with upper-level living space (was permitted as an office with bathroom). A separate gated drive leads to a European-style barn with 14 matted stalls, two convertible broodmare stalls, wash station, heated tack room, heat lamps for wash stall, feed room, office, and walk-up hayloft. Additional equestrian amenities include five fenced paddocks, a covered run-in w/storage, a round pen and a professional-grade 125’ by 225’ arena. RV hook up near the home, equipment storage attached to the barn, full house generator and a tall crawl space with dehumidifier are just a few of the additional features. Offering privacy, functionality and timeless charm, this estate is a rare opportunity for equestrian enthusiasts seeking a blend of tradition and modern comfort. Sunsets over the pastures will take your breath away will keep your camera clicking away.
Request More Info:
| MLS#: | 4278922 |
| Price: | $1,800,000 |
| Square Footage: | 3,827 |
| Bedrooms: | 4 |
| Bathrooms: | 4 Full, 1 Half |
| Acreage: | 29.66 |
| Year Built: | 1996 |
| Elementary School: | Peachland-Polkton |
| Middle School: | Anson Middle |
| High School: | Anson |
| Waterfront/water view: | No |
| Parking: | Circular Driveway,Electric Gate,Detached Garage,Garage Door Opener,Garage Faces Front,RV Access/Parking |
| HVAC: | Ductless,Electric,Forced Air,Propane |
| Exterior Features: | Fence,Livestock Run In,Porte-cochere,Storage |
| Main level: | Great Room-Two Story |
| Upper level: | Bonus Room |
| Virtual Tour: | Click here |
| Listing Courtesy Of: | Premier Sotheby's International Realty - 704-661-9619 |



