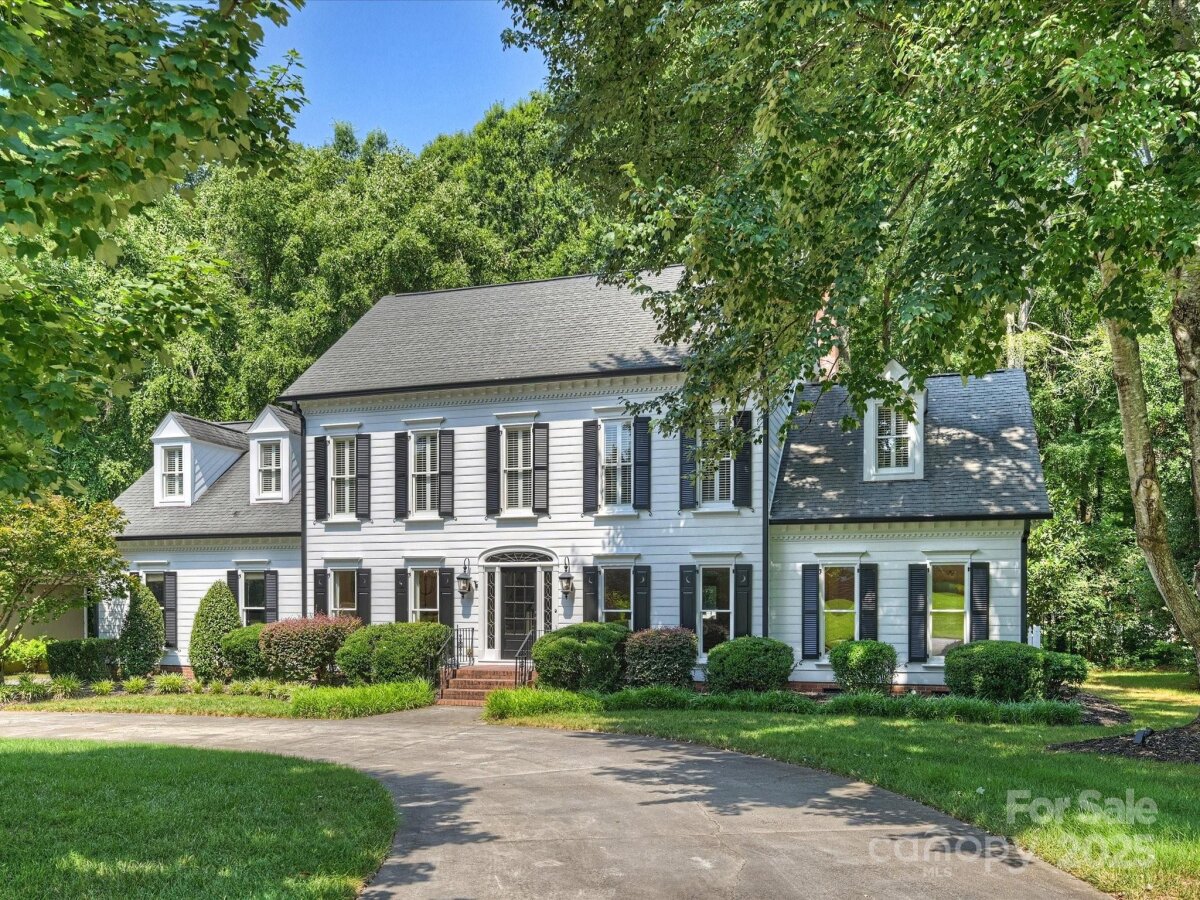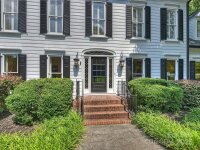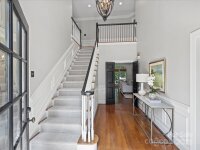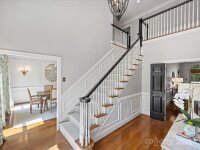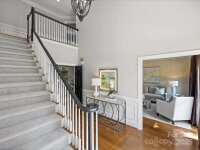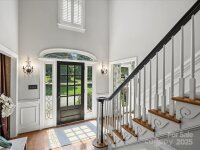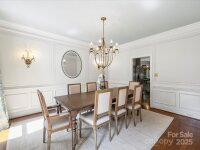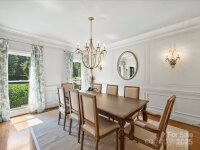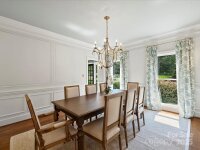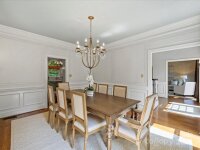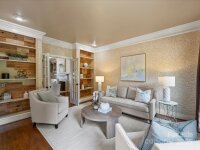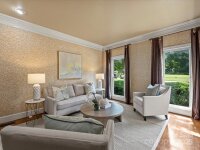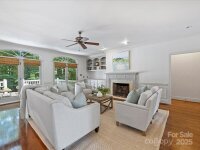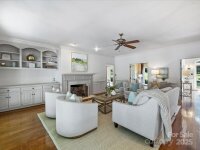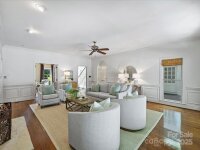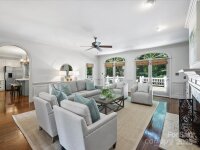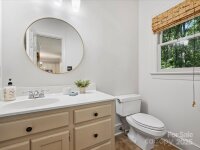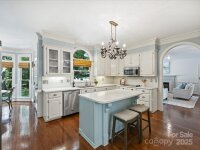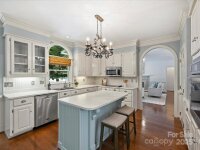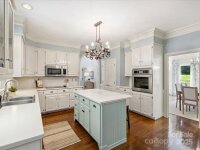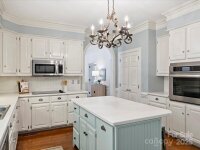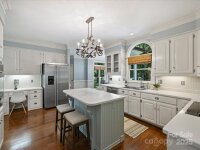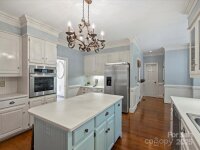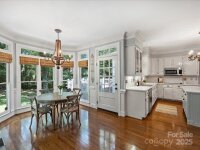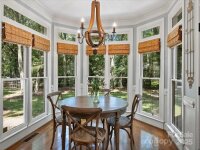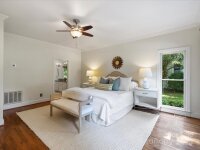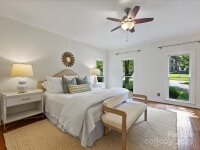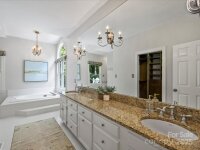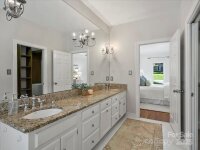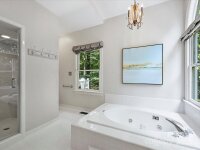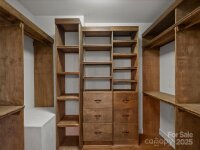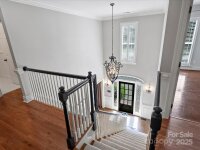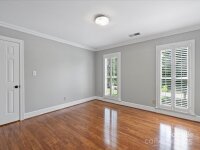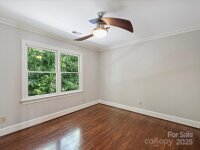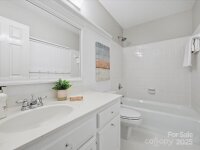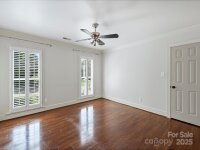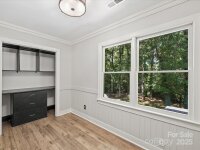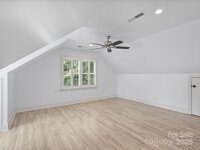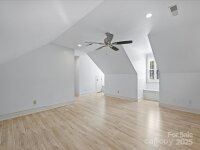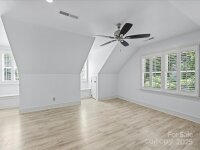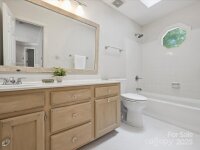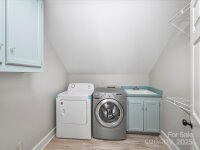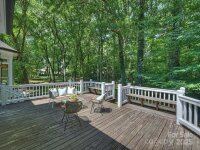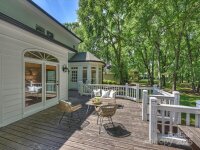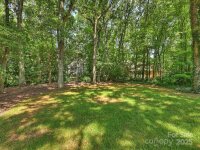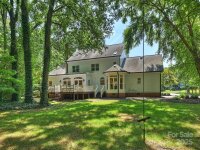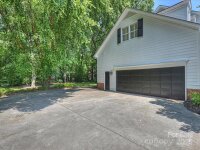Charlotte, NC 28277
 Under Contract - No Show
Under Contract - No Show
Located on one of the most desirable streets in Providence Country Club, this stately home boasts outstanding curb appeal with a large circular driveway and freshly painted exterior. The main level offers a spacious primary suite with a large walk-in closet, a wine closet, and a bright kitchen with breakfast nook, island, and built-in desk. The family room features a gas fireplace and opens to the back deck. Upstairs includes three generously sized bedrooms, two full baths, a flexible room perfect as a 5th bedroom or office, and a bonus room over the garage with laundry area. Several interior rooms have been freshly painted. This home is ready for your personal touches to bring it to its fullest Providence Country Club potential. Per the seller to the best of his knowledge the roof is estimated about 15 years in age.
Request More Info:
| MLS#: | 4259746 |
| Price: | $1,150,000 |
| Square Footage: | 3,365 |
| Bedrooms: | 4 |
| Bathrooms: | 3 Full, 1 Half |
| Acreage: | 0.54 |
| Year Built: | 1989 |
| Elementary School: | Polo Ridge |
| Middle School: | Rea Farms STEAM Academy |
| High School: | Ardrey Kell |
| Waterfront/water view: | No |
| Parking: | Circular Driveway,Driveway |
| HVAC: | Natural Gas |
| Exterior Features: | In-Ground Irrigation |
| HOA: | $570 / Annually |
| Main level: | Study |
| Upper level: | Laundry |
| Virtual Tour: | Click here |
| Listing Courtesy Of: | Corcoran HM Properties - peggypeterson@hmproperties.com |



