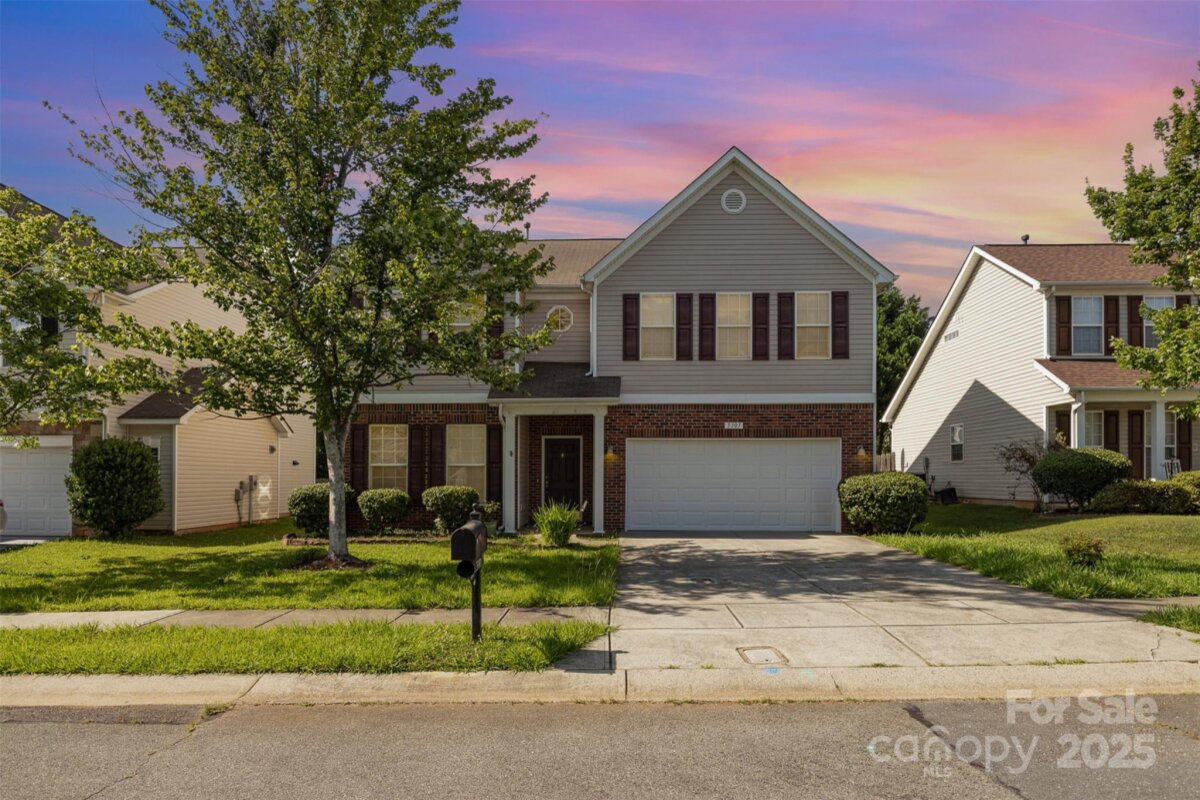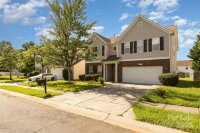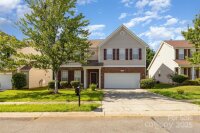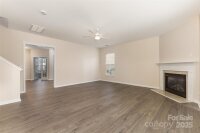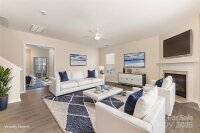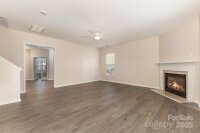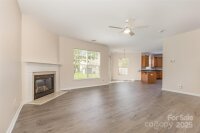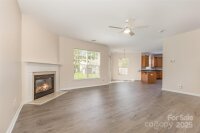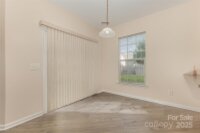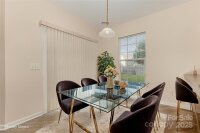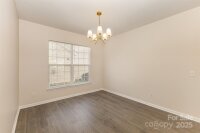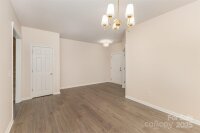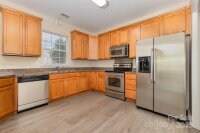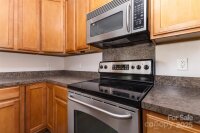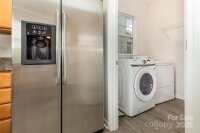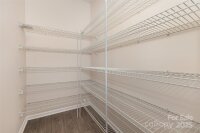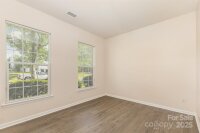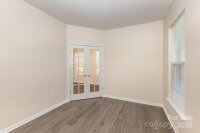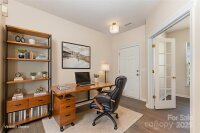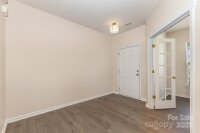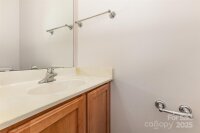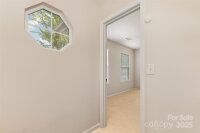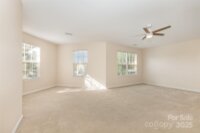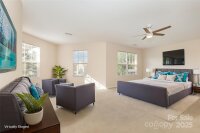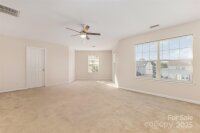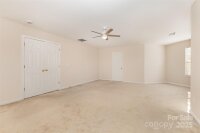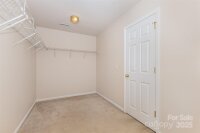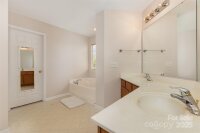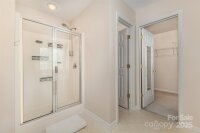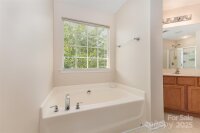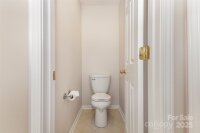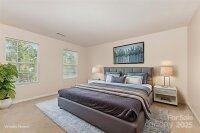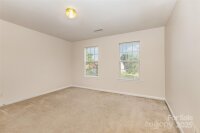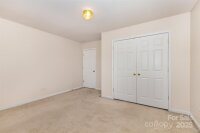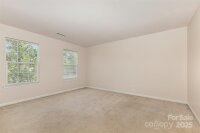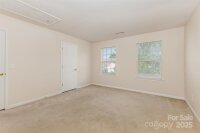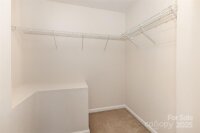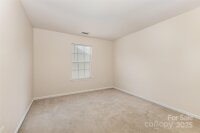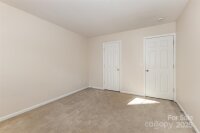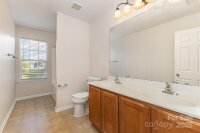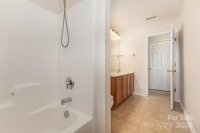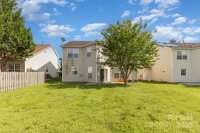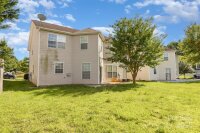Charlotte, NC 28227
 Under Contract - Show
Under Contract - Show
This beautifully maintained two-story home offers 4 generously sized bedrooms and a thoughtfully designed open floor plan that flows effortlessly from the entryway through the living area and into the kitchen. The main level features elegant, low-maintenance laminated wood flooring, creating a warm and inviting space. The kitchen is equipped with 42-inch cabinetry, ample counter space, and a complete appliance package—ready for your culinary creations. Upstairs, you'll find the spacious primary suite with a walk-in closet and a deluxe ensuite bath, including double sinks for added convenience. Three additional bedrooms offer plenty of space for family, guests, or hobbies. A versatile loft area is perfect for a home office, playroom, or media space. Freshly painted in neutral tones throughout, this home also features a large backyard, access to a community pool, and a prime location close to shopping, dining, and more. Move-in ready and packed with value—this one won’t last long!
Request More Info:
| MLS#: | 4271664 |
| Price: | $425,000 |
| Square Footage: | 2,886 |
| Bedrooms: | 4 |
| Bathrooms: | 2 Full, 1 Half |
| Acreage: | 0.18 |
| Year Built: | 2005 |
| Elementary School: | J.H. Gunn |
| Middle School: | Albemarle Road |
| High School: | Independence |
| Waterfront/water view: | No |
| Parking: | Driveway,Attached Garage |
| HVAC: | Central |
| HOA: | $42 / Monthly |
| Main level: | Bedroom(s) |
| Upper level: | Primary Bedroom |
| Virtual Tour: | Click here |
| Listing Courtesy Of: | Keller Williams South Park - john@jbolos.com |



