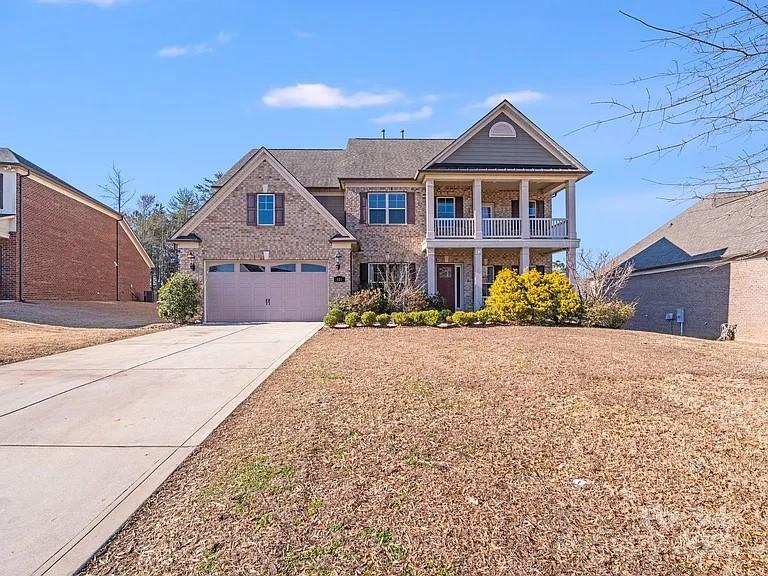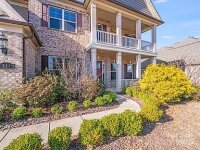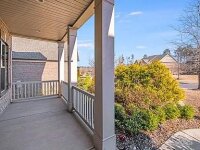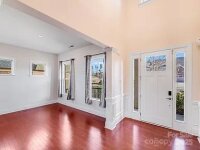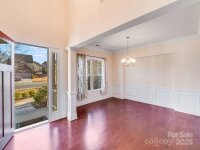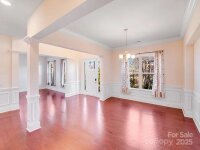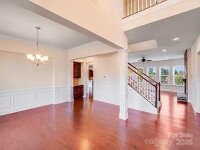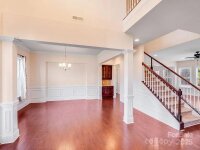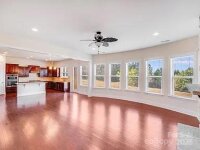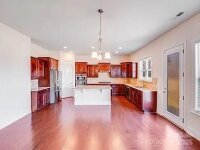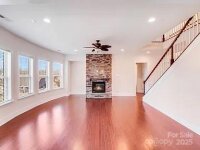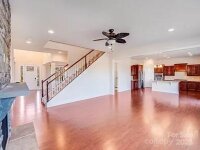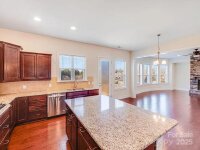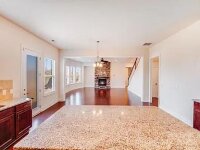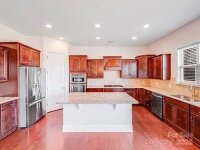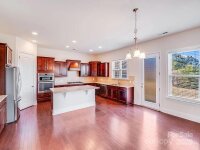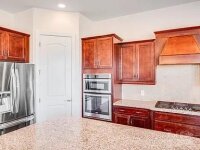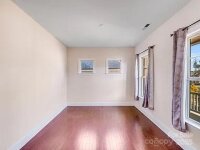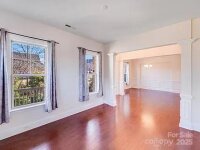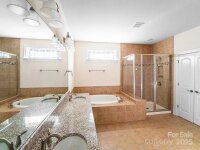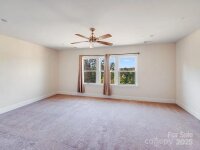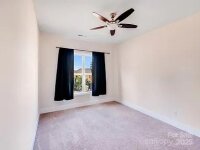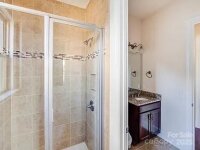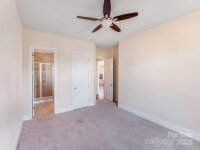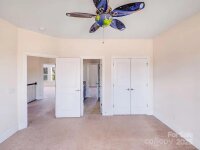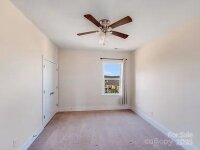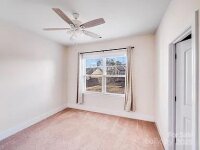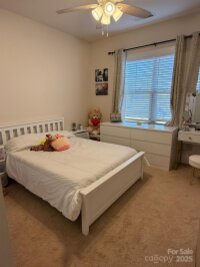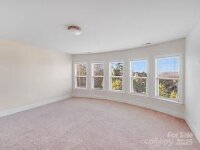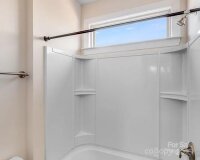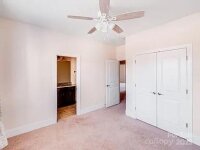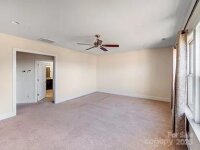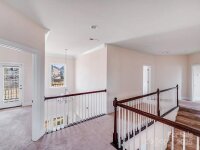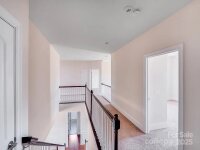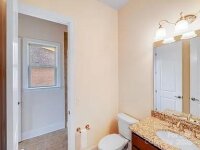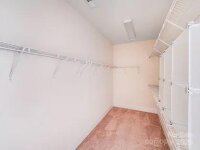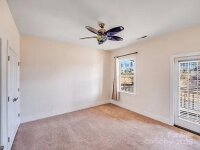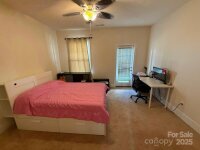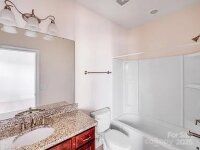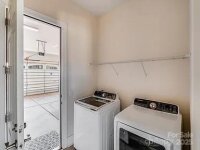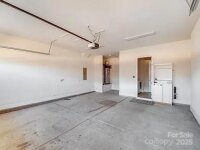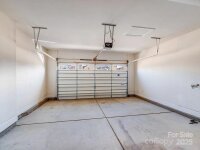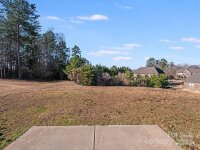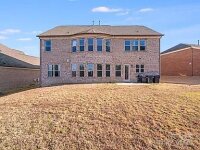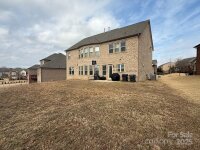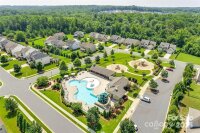Indian Land, SC 29707
 Active
Active
This Pulte-built, all-brick home in Estates at Audubon Lake offers signature architecture and amenities. The main level features an open layout with a curved-wall media/lounge, formal living and dining areas with a stone fireplace and built-in bar. The kitchen includes granite countertops, a tile backsplash, a spacious island, stainless steel appliances, and ample storage. A guest bedroom with a full bath is also located on this floor.The upstairs includes an east-facing primary suite, a secondary en-suite, and two additional bedrooms with a Jack-and-Jill bath. One of these bedrooms opens to a large second-story balcony.The private backyard borders a natural area, attracting wildlife. In winter, it transforms into a neighborhood skating and play area. Community amenities include an outdoor pool and playground. A washer and dryer are included. The home is located within the top-rated Indian Land school district and is convenient to Ballantyne, Fort Mill dining, shopping, and services. Special features: * Full-brick exterior * Signature curved wall in the media room and ground floor hall * Pulte national-builder quality * Large balcony off the upstairs bedroom, mirroring the ground floor's backyard deck design * Full-size stone fireplace * Nature-watch setting with seasonal activities This property has an estimated rental value of $3500-$4000 for investment purposes.
Request More Info:
| MLS#: | 4295607 |
| Price: | $820,000 |
| Square Footage: | 4,209 |
| Bedrooms: | 5 |
| Bathrooms: | 4 Full |
| Acreage: | 0.29 |
| Year Built: | 2016 |
| Elementary School: | Harrisburg |
| Middle School: | Indian Land |
| High School: | Indian Land |
| Waterfront/water view: | No |
| Parking: | Driveway,Attached Garage,Garage Faces Front |
| HVAC: | Forced Air,Natural Gas |
| HOA: | $240 / Quarterly |
| Main level: | Laundry |
| Upper level: | Primary Bedroom |
| Listing Courtesy Of: | Keller Williams Ballantyne Area - christina@thestaceysaulsgroup.com |



