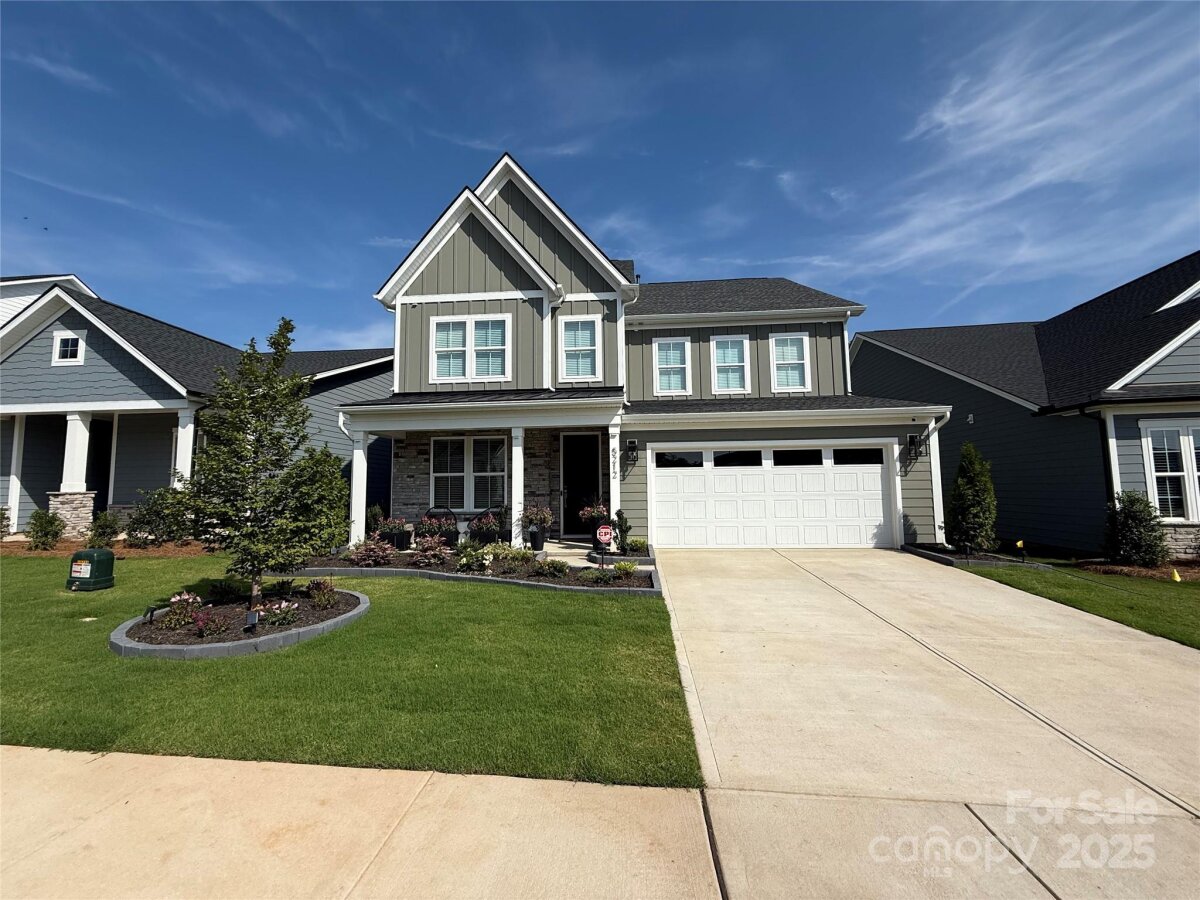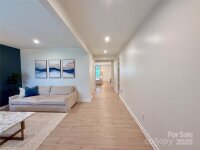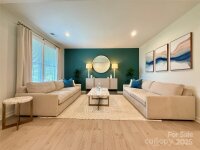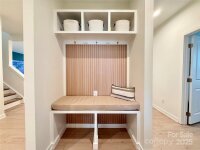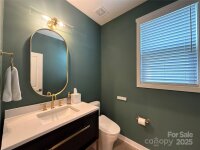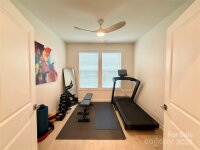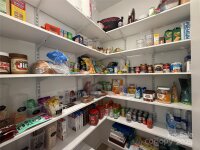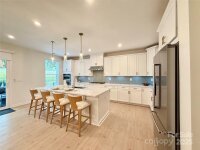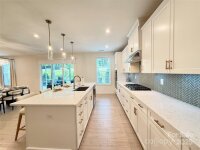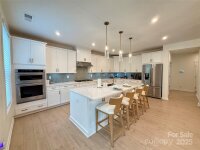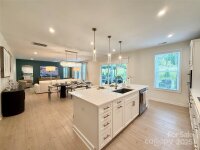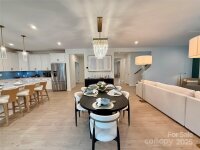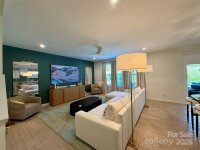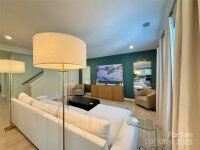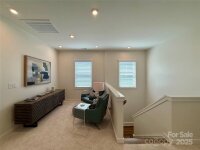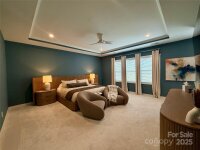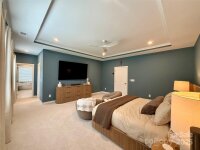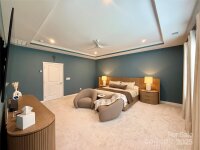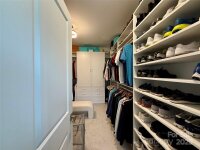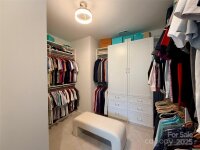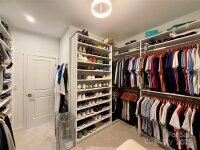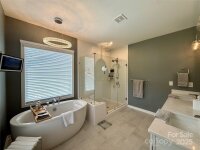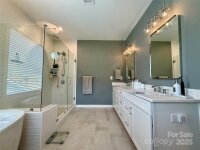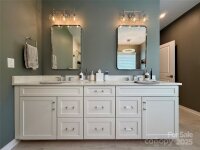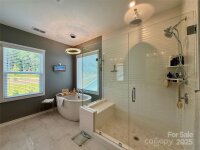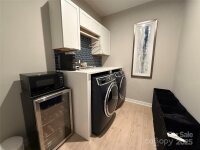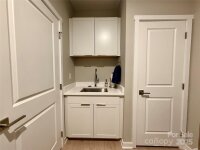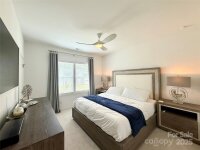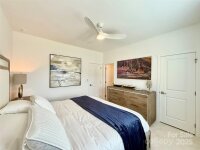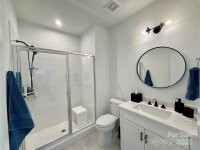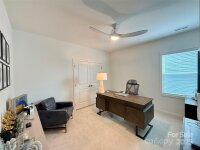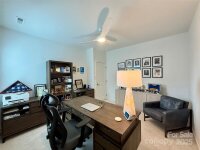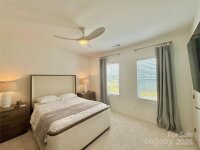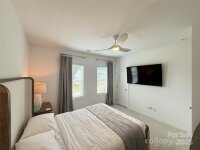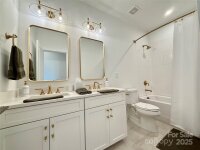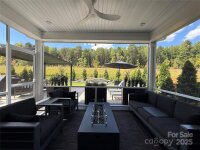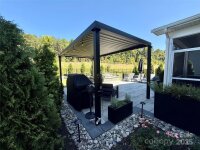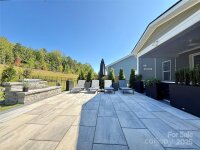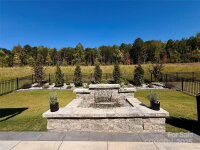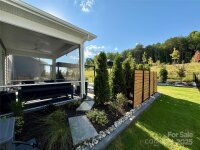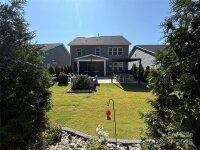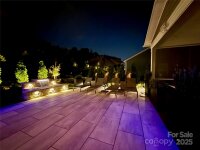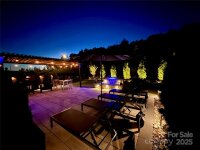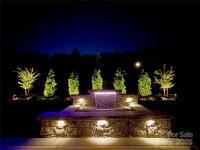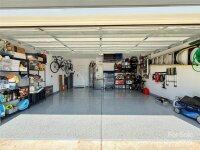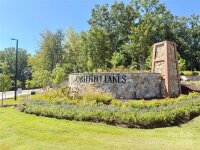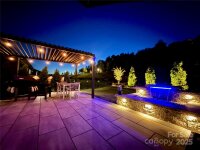Charlotte, NC 28269
 Active
Active
Welcome to your dream home in Griffith Lakes, where luxury living meets modern convenience. This coveted 2025 Toll Brothers Woodrow floor plan has been elevated with more than $200,000 in post-purchase designer upgrades (excluding furniture), creating an extraordinary indoor-outdoor lifestyle. As you enter, natural light pours into a spacious flex room—perfect as a home office or easily converted into a fifth bedroom. A fully upgraded Kohler half bath showcases custom quartz counters, a sleek rectangular sink, and a self-cleaning heated bidet. Nearby, a built-in seating nook with storage, lighting, and power adds both charm and function. The garage is fully finished with epoxy flooring, insulated door, overhead rack, a water softener/filtration system, and freezer. Inside, another flexible room now serves as a private gym. The heart of the home is the open-concept living, dining, and kitchen space. Expansive windows, custom drapery, and a Monte Carlo ceiling fan enhance the living area, while a Restoration Hardware chandelier anchors the dining space. The chef’s kitchen boasts soft-close shaker cabinetry with pull-outs, an oversized quartz island with designer pendants, brand-new KitchenAid stainless steel appliances, a gas cooktop with exterior ventilation, and a deep sink with a Kohler motion-sensor faucet. Step outside to a spectacular screened lanai and outdoor oasis. From custom pavers and vertical plant walls to a manual open/close pergola with integrated drainage, lighting, and power, every detail is designed for entertaining. Uplighting accents lush gardens, while a dramatic LED-lit waterfall and seating wall create a serene retreat. Upstairs, the loft leads to four bedrooms, three bathrooms, and a luxe laundry suite complete with waterfall quartz counters, custom cabinetry, a wine cooler, stainless sink, microwave, and storage closet. The primary suite is a private sanctuary with a tray ceiling, blackout drapery, dimmable lighting, and a custom boutique-style closet with LED lighting, adjustable shelving, and soft-close cabinetry. The spa-like bath offers dual Kohler vanities, a deep soaking tub with wall-mounted TV, a walk-in shower with double shower heads and a rain shower head along with a bench, and an additional self-cleaning heated bidet. An elegant second en-suite bedroom easily accommodates a king bed and features its own Kohler-outfitted bath with dual showerheads and walk-in closet. Two additional bedrooms share a beautifully appointed bath with dual sinks and a deep tub/shower combination. Throughout the home, you’ll find luxury finishes at every turn: Monte Carlo ceiling fans, LED lighting, some motorized blinds, smart-home features, custom drapery, and enhanced curb appeal from front to back. This meticulously designed residence is truly one of a kind—schedule your private tour today and experience the lifestyle you’ve been dreaming of within Griffith Lakes, a brand new walkable community with lakes, clubhouse, tennis courts, racketball, gym, pool, spa, and your lawn care included in your HOA!
Request More Info:
| MLS#: | 4298283 |
| Price: | $948,900 |
| Square Footage: | 3,133 |
| Bedrooms: | 4 |
| Bathrooms: | 3 Full, 1 Half |
| Acreage: | 0.15 |
| Year Built: | 2025 |
| Elementary School: | David Cox Road |
| Middle School: | Ridge Road |
| High School: | Mallard Creek |
| Waterfront/water view: | No |
| Parking: | Driveway,Attached Garage,Garage Door Opener,Garage Faces Front |
| HVAC: | Ductless,Forced Air,Natural Gas |
| Exterior Features: | Lawn Maintenance |
| HOA: | $350 / Monthly |
| Main level: | Office |
| Upper level: | Bedroom(s) |
| Listing Courtesy Of: | LPT Realty, LLC - jonlewandowski1@gmail.com |



