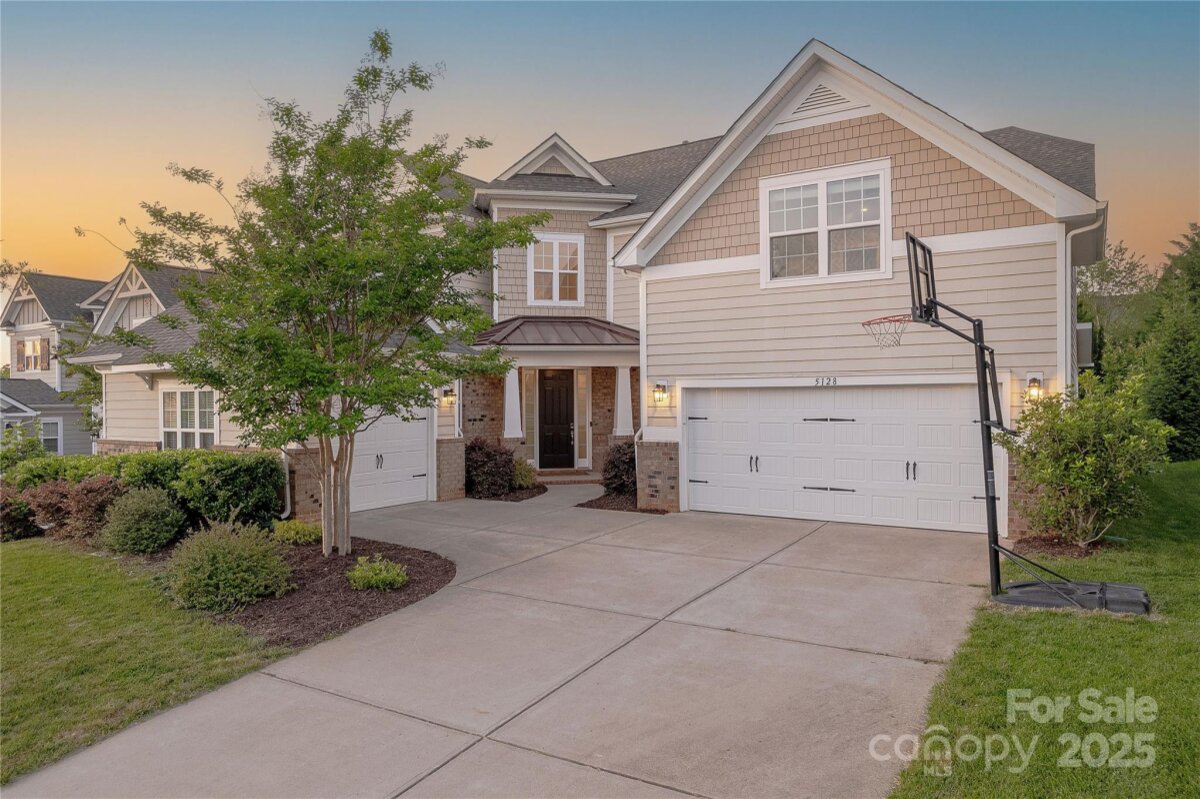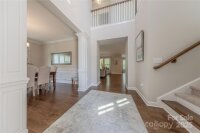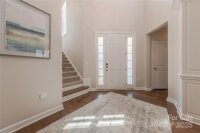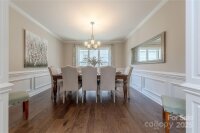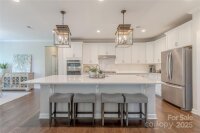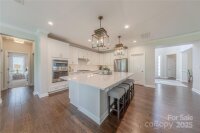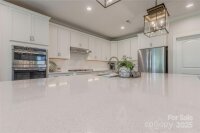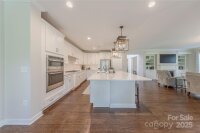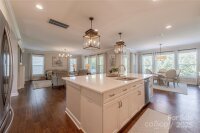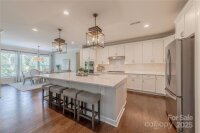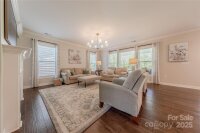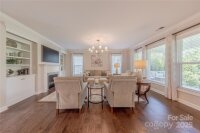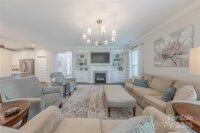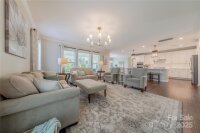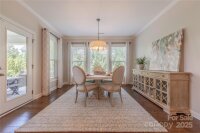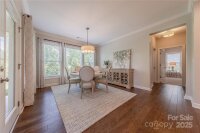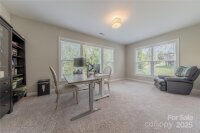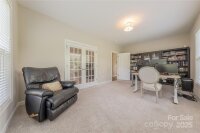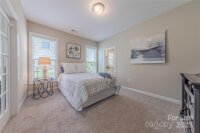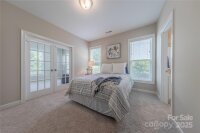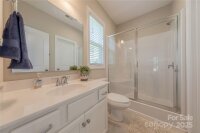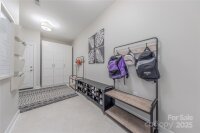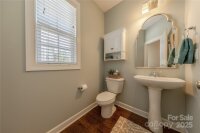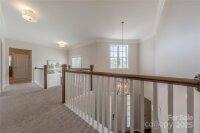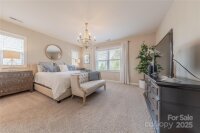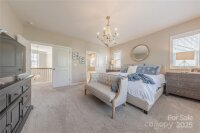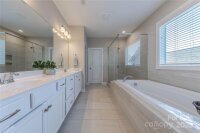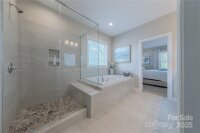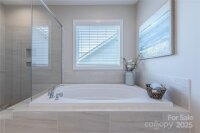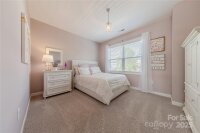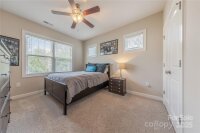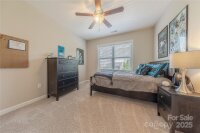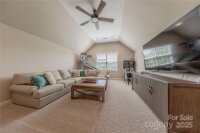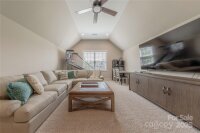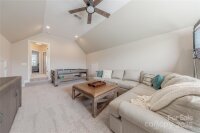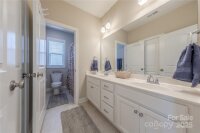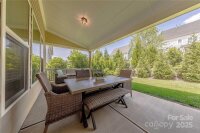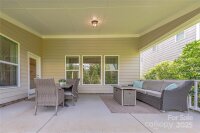Fort Mill, SC 29708
 Under Contract - Show
Under Contract - Show
Situated on a premium lot in desirable Habersham, this Shea Oxford plan combines grandeur & functionality perfectly. Grand chef‘s kitchen features expansive island, gas cooking, ample 42" cabinets & upgraded stainless appliances. Large great room w/ fireplace & built-in shelving is ideal for relaxation & entertainment. Amazing first floor suite has attached multipurpose room that can serve as living room/office, ideal for potential multi-generational living. Oversized primary suite features enormous walk-in closet & spa like bathroom w/ double vanity, glass enclosed tile shower & garden tub. 3 additional generously sized bedrooms on the second floor + huge bonus room. Relax on the covered porch overlooking backyard w/ mature privacy landscaping. 3 car courtyard garage. Conveniently located moments from premier shopping, dining & entertainment with award-winning Fort Mill schools, Habersham offers pool, clubhouse, playground,pond w/ dock & walking trails. This is one that you must see!
Request More Info:
| MLS#: | 4253381 |
| Price: | $865,000 |
| Square Footage: | 3,910 |
| Bedrooms: | 5 |
| Bathrooms: | 3 Full, 1 Half |
| Acreage: | 0.18 |
| Year Built: | 2019 |
| Elementary School: | Springfield |
| Middle School: | Pleasant Knoll |
| High School: | Nation Ford |
| Waterfront/water view: | No |
| Parking: | Attached Garage |
| HVAC: | Central,Forced Air,Natural Gas |
| HOA: | $1300 / Annually |
| Main level: | Kitchen |
| Upper level: | Recreation Room |
| Listing Courtesy Of: | Allen Tate Charlotte South - jeremy.ordan@allentate.com |



